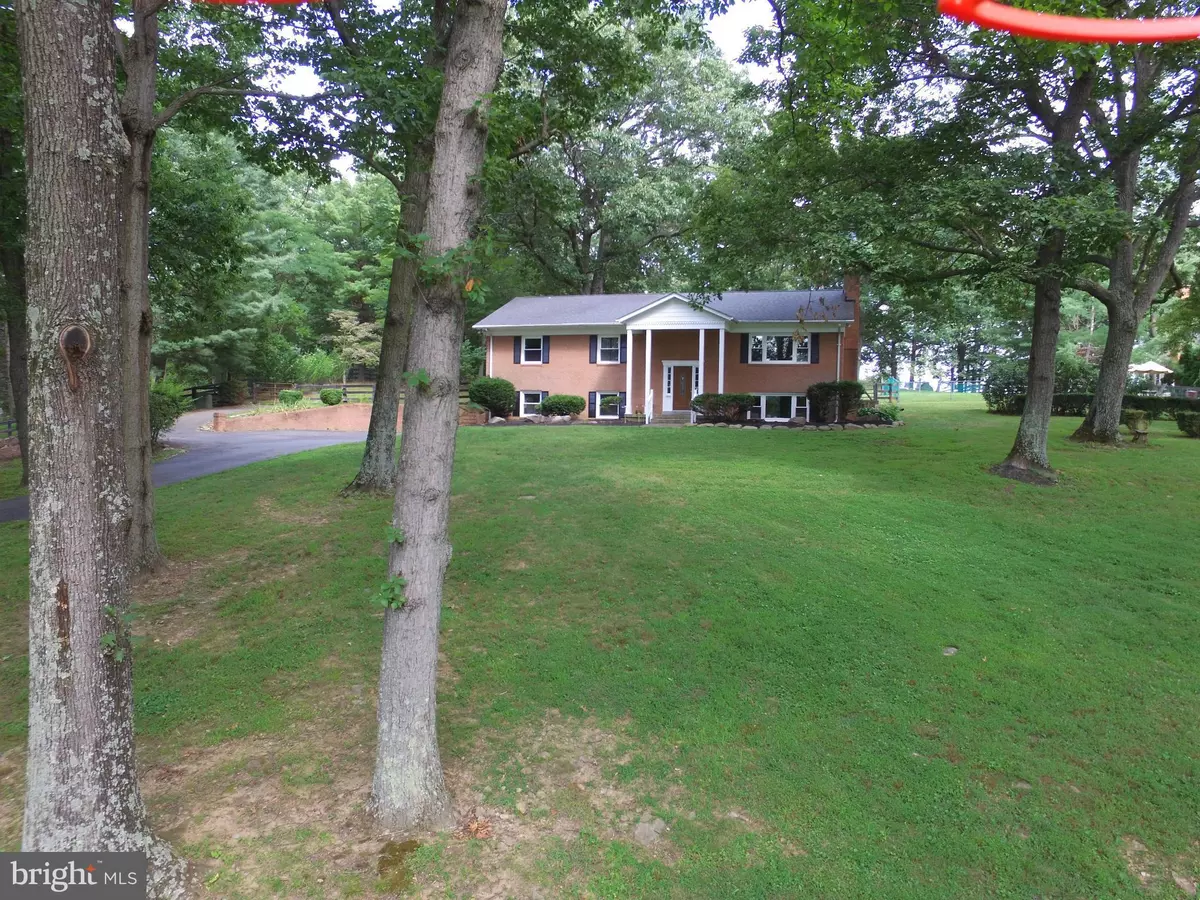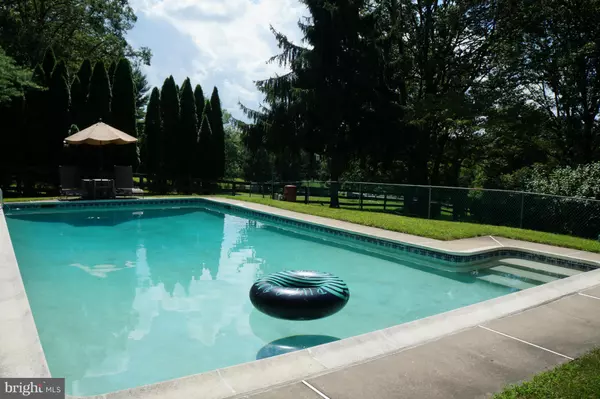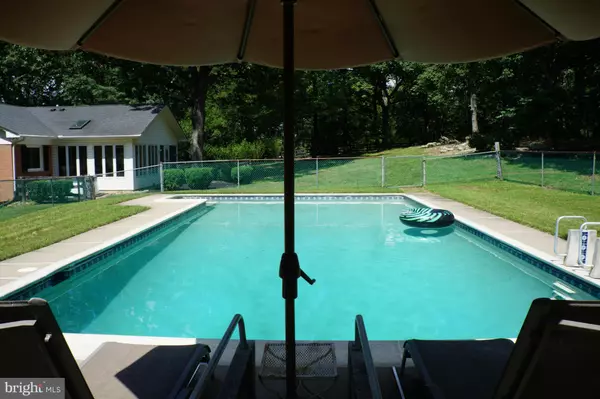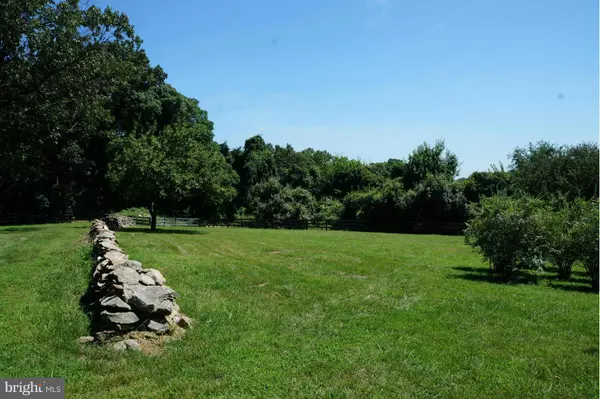$515,000
$515,000
For more information regarding the value of a property, please contact us for a free consultation.
4 Beds
3 Baths
3,316 SqFt
SOLD DATE : 09/28/2016
Key Details
Sold Price $515,000
Property Type Single Family Home
Sub Type Detached
Listing Status Sold
Purchase Type For Sale
Square Footage 3,316 sqft
Price per Sqft $155
Subdivision Longview
MLS Listing ID 1000703599
Sold Date 09/28/16
Style Split Foyer
Bedrooms 4
Full Baths 3
HOA Y/N N
Abv Grd Liv Area 1,988
Originating Board MRIS
Year Built 1965
Annual Tax Amount $5,415
Tax Year 2015
Lot Size 3.210 Acres
Acres 3.21
Property Description
BEAUTIFUL BRICK HOME IN SERENE 3 ACRE SETTING...INGROUND SYLVAN GUNITE POOL...HOT TUB...SPECTACULAR VIEWS...STONEWALLS, FRUIT TREES, BLUEBERRIES, FIRE PIT, LARGE SHED, MATURE TREES & PLENTY OF ROOM TO RELAX OR PLAY...NEWER WINDOWS+ROOF+STAINLESS APPLIANCES...WOOD FLOORS...UPDATED BATHS...WOOD BURNING FP + PELLET STOVE...GREAT SUNROOM + SCREENED PORCH...XTRA LARGE 1CAR GAR + HUGE PARKING AREA..FIOS
Location
State VA
County Loudoun
Rooms
Other Rooms Living Room, Dining Room, Primary Bedroom, Bedroom 2, Bedroom 3, Bedroom 4, Kitchen, Family Room, Sun/Florida Room
Basement Outside Entrance, Walkout Stairs, Fully Finished
Main Level Bedrooms 3
Interior
Interior Features Kitchen - Gourmet, Dining Area, Crown Moldings, Chair Railings, Wood Floors, Stove - Wood, Floor Plan - Traditional
Hot Water Electric
Heating Forced Air, Wood Burn Stove
Cooling Central A/C, Ceiling Fan(s)
Fireplaces Number 2
Fireplaces Type Mantel(s)
Equipment Refrigerator, Icemaker, Oven/Range - Electric, Range Hood, Dishwasher, Washer, Dryer
Fireplace Y
Window Features Double Pane,Low-E,Skylights
Appliance Refrigerator, Icemaker, Oven/Range - Electric, Range Hood, Dishwasher, Washer, Dryer
Heat Source Bottled Gas/Propane
Exterior
Exterior Feature Screened
Parking Features Additional Storage Area, Garage Door Opener, Garage - Side Entry
Garage Spaces 2.0
Fence Board, Rear
Pool In Ground
View Y/N Y
Water Access N
View Scenic Vista, Mountain, Pasture, Garden/Lawn
Roof Type Shingle
Accessibility None
Porch Screened
Attached Garage 2
Total Parking Spaces 2
Garage Y
Private Pool Y
Building
Lot Description Partly Wooded
Story 2
Sewer Septic Exists
Water Well
Architectural Style Split Foyer
Level or Stories 2
Additional Building Above Grade, Below Grade
New Construction N
Others
Senior Community No
Tax ID 586301285000
Ownership Fee Simple
Special Listing Condition Standard
Read Less Info
Want to know what your home might be worth? Contact us for a FREE valuation!

Our team is ready to help you sell your home for the highest possible price ASAP

Bought with Maria E Orlowski • Pearson Smith Realty, LLC

"My job is to find and attract mastery-based agents to the office, protect the culture, and make sure everyone is happy! "
14291 Park Meadow Drive Suite 500, Chantilly, VA, 20151






