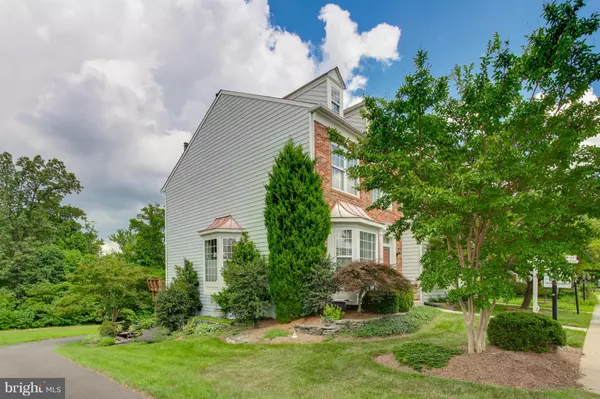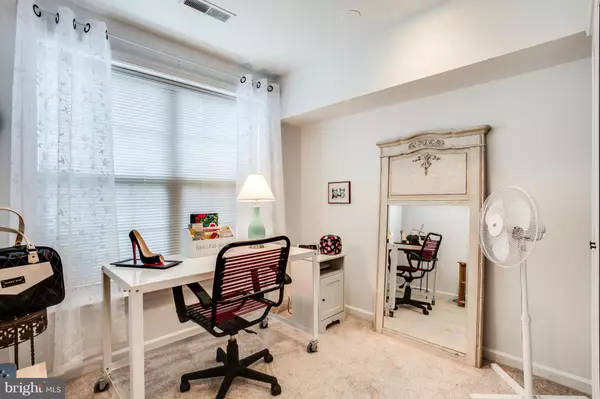$535,888
$535,888
For more information regarding the value of a property, please contact us for a free consultation.
3 Beds
4 Baths
1,704 SqFt
SOLD DATE : 08/25/2016
Key Details
Sold Price $535,888
Property Type Townhouse
Sub Type End of Row/Townhouse
Listing Status Sold
Purchase Type For Sale
Square Footage 1,704 sqft
Price per Sqft $314
Subdivision Overlook
MLS Listing ID 1002057453
Sold Date 08/25/16
Style Colonial
Bedrooms 3
Full Baths 3
Half Baths 1
HOA Fees $132/mo
HOA Y/N Y
Abv Grd Liv Area 1,704
Originating Board MRIS
Year Built 1999
Annual Tax Amount $5,678
Tax Year 2015
Lot Size 2,400 Sqft
Acres 0.06
Property Description
STUNNING END UNIT IN HIGHLY SOUGHT AFT OVERLOOK CMTY. NEW CARPET/FRESHLY PAINTED! MAIN LVL FLR PLAN W//10FT CEILINGS, HWD FLRS, CROWN MOLDING, BRIGHT EAT-IN KIT W/SS APPLS. SPACIOUS D/R, L/R, SUN RM LEADS TO DECK. 2 LRG MASTER STES-1 W/GAS FP & GRDN TUB. BSMNT W/3RD B/R, FULL BA, FAM RM WITH GAS FP AND BONUS RM/OFFICE. LUSH LANDSCAPED YARD, PATIO BACKS TO PARKLAND/WLK PATH. VIEW OF POOL.
Location
State VA
County Fairfax
Zoning 304
Rooms
Other Rooms Living Room, Dining Room, Primary Bedroom, Bedroom 3, Kitchen, Family Room, Sun/Florida Room
Basement Outside Entrance, Daylight, Full, Fully Finished, Rear Entrance
Interior
Interior Features Dining Area, Kitchen - Eat-In, Primary Bath(s), Chair Railings, Crown Moldings, Window Treatments, Wainscotting, Wood Floors, Floor Plan - Open
Hot Water Natural Gas
Heating Central
Cooling Heat Pump(s)
Fireplaces Number 2
Fireplaces Type Mantel(s), Screen
Equipment Dishwasher, Dryer, Icemaker, Microwave, Oven - Self Cleaning, Oven/Range - Gas, Washer/Dryer Stacked, Water Heater
Fireplace Y
Window Features Bay/Bow
Appliance Dishwasher, Dryer, Icemaker, Microwave, Oven - Self Cleaning, Oven/Range - Gas, Washer/Dryer Stacked, Water Heater
Heat Source Natural Gas
Exterior
Exterior Feature Deck(s), Patio(s)
Utilities Available Cable TV Available
Amenities Available Club House, Common Grounds, Swimming Pool
Water Access N
Roof Type Composite,Asphalt
Accessibility None
Porch Deck(s), Patio(s)
Garage N
Private Pool Y
Building
Lot Description Backs to Trees
Story 3+
Sewer Public Septic, Public Sewer
Water Public
Architectural Style Colonial
Level or Stories 3+
Additional Building Above Grade
Structure Type 9'+ Ceilings,High
New Construction N
Others
Senior Community No
Tax ID 72-3-33-B4-145
Ownership Fee Simple
Security Features Security System
Special Listing Condition Standard
Read Less Info
Want to know what your home might be worth? Contact us for a FREE valuation!

Our team is ready to help you sell your home for the highest possible price ASAP

Bought with Sue Graham • RE/MAX Real Estate Connections
"My job is to find and attract mastery-based agents to the office, protect the culture, and make sure everyone is happy! "
14291 Park Meadow Drive Suite 500, Chantilly, VA, 20151






