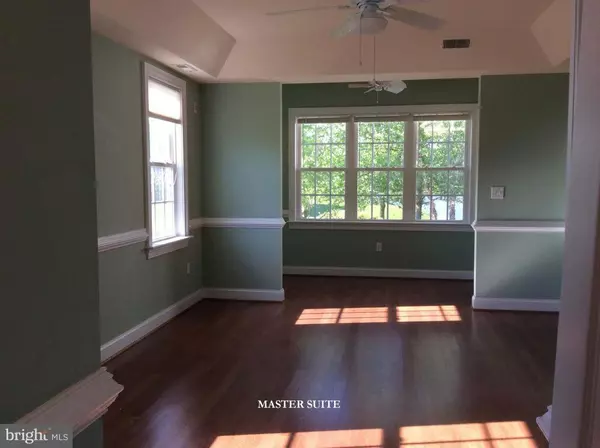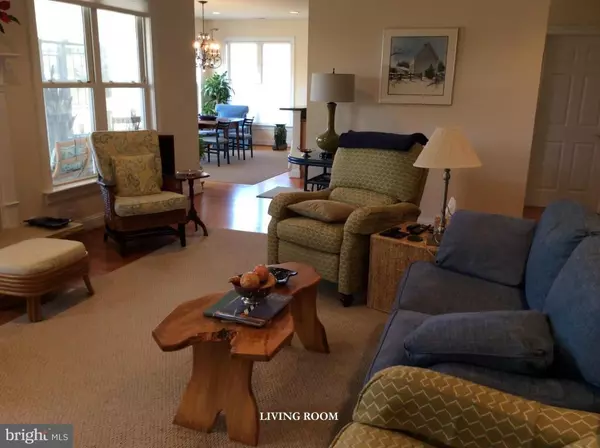$286,000
$295,000
3.1%For more information regarding the value of a property, please contact us for a free consultation.
4 Beds
3 Baths
2,505 SqFt
SOLD DATE : 07/10/2017
Key Details
Sold Price $286,000
Property Type Single Family Home
Listing Status Sold
Purchase Type For Sale
Square Footage 2,505 sqft
Price per Sqft $114
Subdivision Hills Quarter
MLS Listing ID 1003752769
Sold Date 07/10/17
Style Traditional
Bedrooms 4
Full Baths 3
HOA Fees $242/mo
HOA Y/N Y
Abv Grd Liv Area 2,505
Originating Board MRIS
Year Built 2008
Annual Tax Amount $1,590
Tax Year 2017
Lot Size 10,498 Sqft
Acres 0.24
Property Description
Hills Quarter, Irvington. Open House 5.14 and 5.21 from 1-4. 4 bedrm, 3 bathrm, open floor plan, 2-car garage, 2,505 sq ft. Wake up to a water view,drift off to sleep at night to tranquil sounds of nature. Friendly community, on hole 4 of award-winning King Carter Golf Course, 1 mile from Kilmarnock and 2 miles from Irvington. This property is available to the buyer who acts NOW.
Location
State VA
County Lancaster
Rooms
Basement Sump Pump
Main Level Bedrooms 4
Interior
Interior Features Combination Kitchen/Dining, Crown Moldings, Window Treatments, Entry Level Bedroom, Primary Bath(s), WhirlPool/HotTub, Built-Ins, Upgraded Countertops, Chair Railings, Wood Floors, Wainscotting, Recessed Lighting, Floor Plan - Open
Hot Water Instant Hot Water, Tankless
Heating Heat Pump(s)
Cooling Attic Fan, Ceiling Fan(s), Central A/C
Fireplaces Number 1
Fireplaces Type Equipment, Fireplace - Glass Doors, Screen, Mantel(s)
Equipment Washer/Dryer Hookups Only, Disposal, Icemaker, Oven - Self Cleaning, Oven/Range - Gas, Refrigerator, Dishwasher, Instant Hot Water, Microwave, Oven - Single, Washer/Dryer Stacked, Washer, Oven/Range - Electric, Stove, Dryer - Front Loading, Exhaust Fan
Fireplace Y
Window Features Insulated,Palladian,Screens
Appliance Washer/Dryer Hookups Only, Disposal, Icemaker, Oven - Self Cleaning, Oven/Range - Gas, Refrigerator, Dishwasher, Instant Hot Water, Microwave, Oven - Single, Washer/Dryer Stacked, Washer, Oven/Range - Electric, Stove, Dryer - Front Loading, Exhaust Fan
Heat Source Natural Gas
Exterior
Exterior Feature Patio(s), Porch(es), Screened
Parking Features Garage Door Opener
Garage Spaces 2.0
Community Features Pets - Allowed, Covenants
Utilities Available Cable TV Available, DSL Available
Amenities Available Bike Trail, Club House, Jog/Walk Path, Pool - Outdoor, Tennis Courts
Waterfront Description None
View Y/N Y
Water Access N
View Golf Course, Trees/Woods, Water
Roof Type Composite
Street Surface Paved
Accessibility None
Porch Patio(s), Porch(es), Screened
Attached Garage 2
Total Parking Spaces 2
Garage Y
Private Pool N
Building
Lot Description Cul-de-sac, No Thru Street, Private
Story 2
Foundation Crawl Space, Block, Pillar/Post/Pier
Sewer Public Sewer, Public Septic
Water Community
Architectural Style Traditional
Level or Stories 2
Additional Building Above Grade, Below Grade
Structure Type 9'+ Ceilings
New Construction N
Schools
School District Lancaster County Public Schools
Others
HOA Fee Include Lawn Care Rear,Lawn Care Side,Lawn Care Front,Lawn Maintenance,Pool(s)
Senior Community No
Tax ID 28G 5 31
Ownership Fee Simple
Security Features Smoke Detector,Carbon Monoxide Detector(s)
Special Listing Condition Standard
Read Less Info
Want to know what your home might be worth? Contact us for a FREE valuation!

Our team is ready to help you sell your home for the highest possible price ASAP

Bought with Debbie P Kent • Cottage Street Realty LLC

"My job is to find and attract mastery-based agents to the office, protect the culture, and make sure everyone is happy! "
14291 Park Meadow Drive Suite 500, Chantilly, VA, 20151






