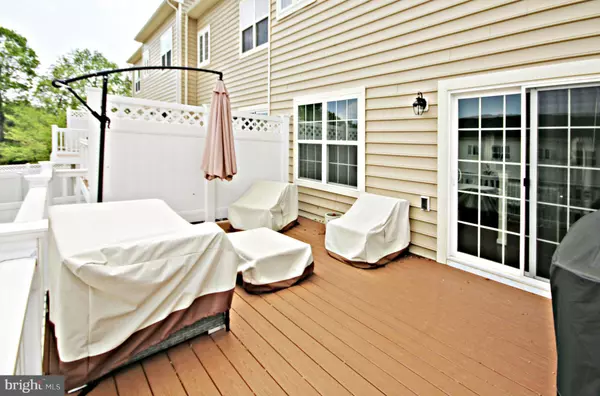$395,000
$395,000
For more information regarding the value of a property, please contact us for a free consultation.
3 Beds
4 Baths
1,920 SqFt
SOLD DATE : 07/21/2017
Key Details
Sold Price $395,000
Property Type Townhouse
Sub Type End of Row/Townhouse
Listing Status Sold
Purchase Type For Sale
Square Footage 1,920 sqft
Price per Sqft $205
Subdivision Beech Tree East Village
MLS Listing ID 1001097229
Sold Date 07/21/17
Style Colonial
Bedrooms 3
Full Baths 3
Half Baths 1
HOA Fees $125/mo
HOA Y/N Y
Abv Grd Liv Area 1,920
Originating Board MRIS
Year Built 2015
Annual Tax Amount $5,585
Tax Year 2016
Lot Size 2,016 Sqft
Acres 0.05
Property Description
Luxurious fully upgraded TH w/ generous living space & stylish finishes in a highly sought after resort style community. Upgraded, open floor plan w/ deck & patio for relaxing/entertaining. Sleek & stylish gourmet kitchen w/ granite counters. MBR w/ vaulted ceilings, soaking tub & full walk in closet. Upgraded light fixtures, cable pre-wire & ceiling fans in all rooms. Beautiful & move-in ready!
Location
State MD
County Prince Georges
Zoning RS
Rooms
Basement Outside Entrance, Full, Walkout Level
Interior
Interior Features Kitchen - Island, Kitchen - Eat-In, Window Treatments, Wood Floors, Primary Bath(s), Upgraded Countertops, Crown Moldings, Recessed Lighting
Hot Water Electric
Heating Forced Air, Programmable Thermostat
Cooling Central A/C, Ceiling Fan(s), Programmable Thermostat
Equipment Washer/Dryer Hookups Only, Disposal, Dishwasher, Dryer, Washer, Microwave, Oven/Range - Gas, Refrigerator, Exhaust Fan, Icemaker
Fireplace N
Window Features Insulated,Screens
Appliance Washer/Dryer Hookups Only, Disposal, Dishwasher, Dryer, Washer, Microwave, Oven/Range - Gas, Refrigerator, Exhaust Fan, Icemaker
Heat Source Natural Gas
Exterior
Exterior Feature Deck(s)
Parking Features Garage Door Opener, Garage - Front Entry
Garage Spaces 2.0
Fence Rear
Community Features Alterations/Architectural Changes, Covenants, Restrictions
Amenities Available Golf Course Membership Available, Community Center, Pool - Outdoor, Tot Lots/Playground, Tennis Courts, Swimming Pool, Jog/Walk Path
Water Access N
Roof Type Asphalt
Street Surface Paved
Accessibility None
Porch Deck(s)
Attached Garage 2
Total Parking Spaces 2
Garage Y
Private Pool N
Building
Story 3+
Sewer Public Sewer
Water Public
Architectural Style Colonial
Level or Stories 3+
Additional Building Above Grade
Structure Type Vaulted Ceilings,9'+ Ceilings
New Construction N
Schools
Elementary Schools Patuxent
High Schools Dr. Henry A. Wise, Jr.
School District Prince George'S County Public Schools
Others
Senior Community No
Tax ID 17035562987
Ownership Fee Simple
Security Features Sprinkler System - Indoor
Special Listing Condition Standard
Read Less Info
Want to know what your home might be worth? Contact us for a FREE valuation!

Our team is ready to help you sell your home for the highest possible price ASAP

Bought with Joanne George • Bennett Realty Solutions

"My job is to find and attract mastery-based agents to the office, protect the culture, and make sure everyone is happy! "
14291 Park Meadow Drive Suite 500, Chantilly, VA, 20151






