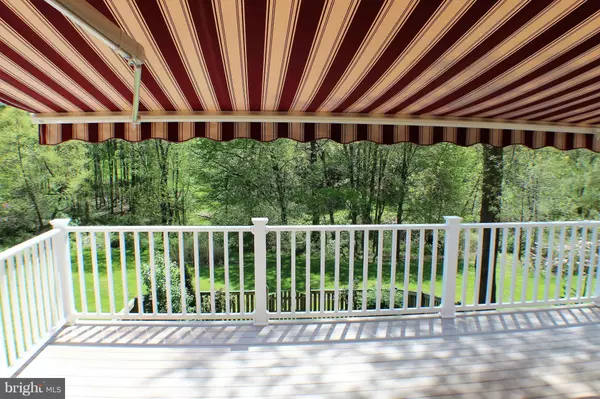$261,000
$264,900
1.5%For more information regarding the value of a property, please contact us for a free consultation.
3 Beds
4 Baths
2,648 SqFt
SOLD DATE : 06/28/2017
Key Details
Sold Price $261,000
Property Type Townhouse
Sub Type Interior Row/Townhouse
Listing Status Sold
Purchase Type For Sale
Square Footage 2,648 sqft
Price per Sqft $98
Subdivision Foxborough Farms
MLS Listing ID 1001700873
Sold Date 06/28/17
Style Traditional
Bedrooms 3
Full Baths 3
Half Baths 1
HOA Fees $62/mo
HOA Y/N Y
Abv Grd Liv Area 2,648
Originating Board MRIS
Year Built 1989
Annual Tax Amount $2,768
Tax Year 2016
Lot Size 2,520 Sqft
Acres 0.06
Property Description
This is a gorgeous home with too many upgrades to mention, for example 5yr old appliances/Anderson windows/carpet & furnace, Whitfield pellet stove, hot tub, custom window treatments; Roof in 2017. LOTS of light and even more storage, brick patio, no-maint deck with auto-retractable awning, fenced yard all that backs up to wooded common area! Fourth bed/or den/office in basement, 2 parking spots!
Location
State MD
County Harford
Zoning R2
Rooms
Other Rooms Den
Basement Connecting Stairway, Rear Entrance, Sump Pump, Daylight, Full, Fully Finished, Walkout Level
Interior
Interior Features Kitchen - Island, Kitchen - Table Space, Dining Area, Upgraded Countertops, Primary Bath(s), Window Treatments, Floor Plan - Traditional
Hot Water Electric
Heating Central
Cooling Ceiling Fan(s), Central A/C
Equipment Washer/Dryer Hookups Only, Disposal, Dishwasher, Icemaker, Microwave, Oven/Range - Electric, Refrigerator, Stove, Washer, Dryer
Fireplace N
Appliance Washer/Dryer Hookups Only, Disposal, Dishwasher, Icemaker, Microwave, Oven/Range - Electric, Refrigerator, Stove, Washer, Dryer
Heat Source Electric
Exterior
Exterior Feature Deck(s), Patio(s)
Parking On Site 2
Fence Picket
Utilities Available Cable TV Available
Amenities Available Common Grounds
Water Access N
Roof Type Fiberglass
Accessibility None
Porch Deck(s), Patio(s)
Garage N
Private Pool N
Building
Story 3+
Sewer Public Sewer
Water Public
Architectural Style Traditional
Level or Stories 3+
Additional Building Above Grade
Structure Type High
New Construction N
Schools
Elementary Schools Fountain Green
Middle Schools Southampton
High Schools C Milton Wright
School District Harford County Public Schools
Others
Senior Community No
Tax ID 1303221393
Ownership Fee Simple
Special Listing Condition Standard
Read Less Info
Want to know what your home might be worth? Contact us for a FREE valuation!

Our team is ready to help you sell your home for the highest possible price ASAP

Bought with Daniel G Motz • Coldwell Banker Realty
"My job is to find and attract mastery-based agents to the office, protect the culture, and make sure everyone is happy! "
14291 Park Meadow Drive Suite 500, Chantilly, VA, 20151






