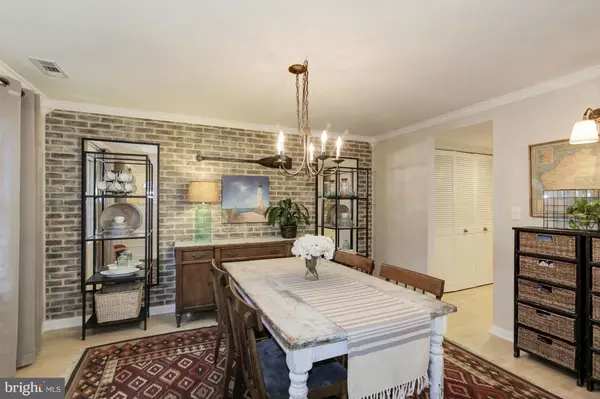$272,900
$272,900
For more information regarding the value of a property, please contact us for a free consultation.
3 Beds
2 Baths
1,896 SqFt
SOLD DATE : 06/26/2017
Key Details
Sold Price $272,900
Property Type Townhouse
Sub Type End of Row/Townhouse
Listing Status Sold
Purchase Type For Sale
Square Footage 1,896 sqft
Price per Sqft $143
Subdivision Parkwood
MLS Listing ID 1001632975
Sold Date 06/26/17
Style Traditional
Bedrooms 3
Full Baths 1
Half Baths 1
HOA Fees $8/ann
HOA Y/N Y
Abv Grd Liv Area 1,896
Originating Board MRIS
Year Built 1978
Annual Tax Amount $2,440
Tax Year 2016
Lot Size 8,538 Sqft
Acres 0.2
Property Description
This TH is truly TURN KEY. New 1st Floor Layout: New Kitchen w/huge Pantry & Butlers Pantry.New S/S Appliances. Renovated Bathrooms. New Carpets. Large Bedrms.Great Room: 20' x 15' opens out to a Trek Deck & Stone Patio, inviting Yard for entertaining.Detached Garage/Workshop w/electric-potential for Man-Cave or Shop or In-Law Suite.3 sheds. Easy access Ft.Meade, NSA, BWI. Correct Total Sq Ft:1894
Location
State MD
County Anne Arundel
Zoning R5
Rooms
Other Rooms Dining Room, Primary Bedroom, Bedroom 2, Bedroom 3, Kitchen, Foyer, Great Room, Laundry, Workshop
Interior
Interior Features Kitchen - Table Space, Butlers Pantry, Breakfast Area, Dining Area, Wainscotting, Window Treatments, Crown Moldings, Upgraded Countertops, Chair Railings, Recessed Lighting, Floor Plan - Open
Hot Water Electric
Cooling Central A/C, Ceiling Fan(s)
Equipment Dishwasher, Disposal, Dryer, Exhaust Fan, Microwave, Oven/Range - Electric, Washer, Water Heater
Fireplace N
Window Features Double Pane,Insulated,Screens
Appliance Dishwasher, Disposal, Dryer, Exhaust Fan, Microwave, Oven/Range - Electric, Washer, Water Heater
Heat Source Electric
Exterior
Exterior Feature Deck(s), Patio(s), Porch(es)
Fence Fully, Privacy
Water Access N
Roof Type Asphalt
Street Surface Paved
Accessibility None
Porch Deck(s), Patio(s), Porch(es)
Road Frontage Public
Garage N
Private Pool N
Building
Lot Description Landscaping
Story 2
Foundation Slab
Sewer Public Septic, Public Sewer
Water Public
Architectural Style Traditional
Level or Stories 2
Additional Building Above Grade
Structure Type Dry Wall
New Construction N
Schools
Elementary Schools Quarterfield
Middle Schools Corkran
High Schools Glen Burnie
School District Anne Arundel County Public Schools
Others
Senior Community No
Tax ID 020456190008552
Ownership Fee Simple
Special Listing Condition Standard
Read Less Info
Want to know what your home might be worth? Contact us for a FREE valuation!

Our team is ready to help you sell your home for the highest possible price ASAP

Bought with Sue E Herrick • RE/MAX Executive

"My job is to find and attract mastery-based agents to the office, protect the culture, and make sure everyone is happy! "
14291 Park Meadow Drive Suite 500, Chantilly, VA, 20151






