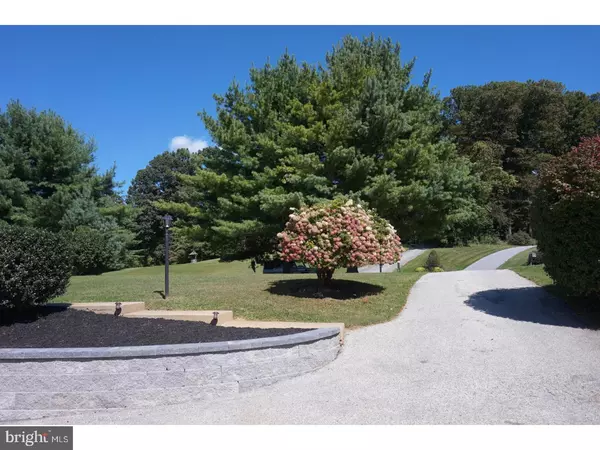$210,000
$210,000
For more information regarding the value of a property, please contact us for a free consultation.
3 Beds
2 Baths
2,132 SqFt
SOLD DATE : 01/22/2018
Key Details
Sold Price $210,000
Property Type Single Family Home
Sub Type Detached
Listing Status Sold
Purchase Type For Sale
Square Footage 2,132 sqft
Price per Sqft $98
Subdivision None Available
MLS Listing ID 1001228665
Sold Date 01/22/18
Style Colonial,Traditional,Bi-level
Bedrooms 3
Full Baths 2
HOA Y/N N
Abv Grd Liv Area 2,132
Originating Board TREND
Year Built 1993
Annual Tax Amount $3,422
Tax Year 2017
Lot Size 1.000 Acres
Acres 1.0
Property Description
East Fallowfield Township!! Super Clean and Turn Key Brick Front Home with Two Car Attached Garage, Central Air, Finished Lower Level Family Room, Professional Landscaped with Stone Wall and Country Views. Welcome to 10 Glenlee Lane, East Fallowfield. Home Features: Large Living Room with Picture Window, Country E-I Kitchen with NEW Appliances, Island and Nook with Slider to Deck. Master Bedroom with Newer Bath, 2 Additional Bedrooms and One New Hall Bath. Finished Lower Level Great Room with Walk Out and Large Finished Laundry Room. Freshly Painted, New Kitchen Floor, Newer Carpeting and Updated Kitchen. Conveniently Located to Parks, Restaurants, Shopping, Parkesburg, Coatesville and Thorndale Train Stations, Route 30 Bypass and All Major Routes Including Pennsylvania Turnpike. Property Has Been Re-assessed; 2018 New Assessment is $83,480. This Reduces the Total Property Taxes to $3,422.
Location
State PA
County Chester
Area East Fallowfield Twp (10347)
Zoning R2
Rooms
Other Rooms Living Room, Primary Bedroom, Bedroom 2, Kitchen, Family Room, Bedroom 1, Laundry, Other, Attic
Basement Full, Outside Entrance, Fully Finished
Interior
Interior Features Primary Bath(s), Kitchen - Island, Ceiling Fan(s), Stall Shower, Breakfast Area
Hot Water Electric
Heating Oil, Forced Air
Cooling Central A/C
Flooring Fully Carpeted, Vinyl
Equipment Oven - Self Cleaning
Fireplace N
Appliance Oven - Self Cleaning
Heat Source Oil
Laundry Lower Floor, Basement
Exterior
Exterior Feature Deck(s)
Garage Spaces 2.0
Utilities Available Cable TV
Water Access N
Roof Type Pitched
Accessibility None
Porch Deck(s)
Attached Garage 2
Total Parking Spaces 2
Garage Y
Building
Lot Description Corner, Level, Open, Front Yard, Rear Yard, SideYard(s)
Foundation Brick/Mortar
Sewer On Site Septic
Water Well
Architectural Style Colonial, Traditional, Bi-level
Additional Building Above Grade
New Construction N
Schools
High Schools Coatesville Area Senior
School District Coatesville Area
Others
Senior Community No
Tax ID 47-05 -0021.1100
Ownership Fee Simple
Acceptable Financing Conventional, VA, FHA 203(b)
Listing Terms Conventional, VA, FHA 203(b)
Financing Conventional,VA,FHA 203(b)
Read Less Info
Want to know what your home might be worth? Contact us for a FREE valuation!

Our team is ready to help you sell your home for the highest possible price ASAP

Bought with Lauren B Dickerman • Keller Williams Real Estate -Exton
"My job is to find and attract mastery-based agents to the office, protect the culture, and make sure everyone is happy! "
14291 Park Meadow Drive Suite 500, Chantilly, VA, 20151






