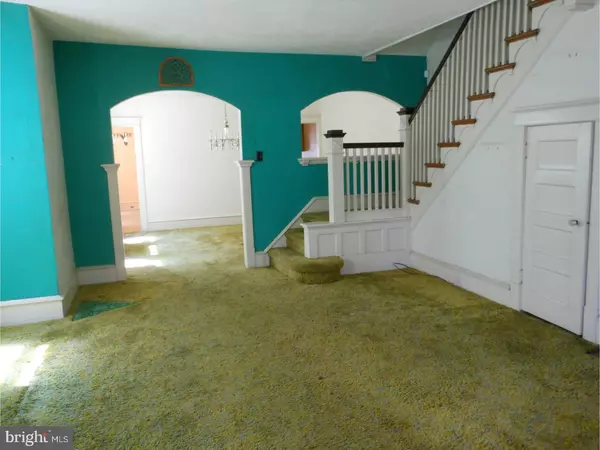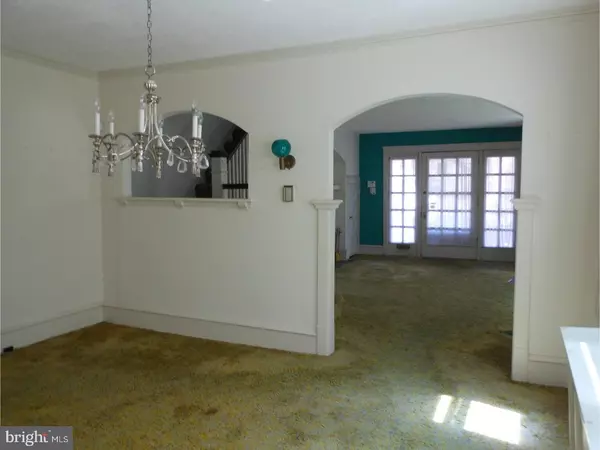$189,000
$189,000
For more information regarding the value of a property, please contact us for a free consultation.
5 Beds
2 Baths
2,502 SqFt
SOLD DATE : 05/30/2017
Key Details
Sold Price $189,000
Property Type Single Family Home
Sub Type Twin/Semi-Detached
Listing Status Sold
Purchase Type For Sale
Square Footage 2,502 sqft
Price per Sqft $75
Subdivision East Oak Lane
MLS Listing ID 1003241919
Sold Date 05/30/17
Style Victorian
Bedrooms 5
Full Baths 1
Half Baths 1
HOA Y/N N
Abv Grd Liv Area 2,502
Originating Board TREND
Year Built 1940
Annual Tax Amount $2,717
Tax Year 2017
Lot Size 3,809 Sqft
Acres 0.09
Lot Dimensions 29X131
Property Description
Charming Twin on tree lined Street in desirable East Oak Lane. Charm abounds in this 3 Story home that has been lovingly maintained by the same owner for 54 years!!! Great opportunity to enjoy original features and create new memories with your personal touches. Large living room is ready for relaxing and entertaining in front of the fireplace (never used by current owners).Dining Room is great for those holiday dinners! Separate kitchen and breakfast room with lots of natural light. Rear exit from the kitchen into a nice backyard and an awesome 2 Car detached garage plus extra room for storage. Second floor features 4 very spacious Bedrooms with good closet space and hall bathroom. Upstairs to the third floor with a nice storage closet, bedroom and a half bathroom. Basement is large with plenty of room for storage, laundry and heater room. Many features including original moldings,hardwood throughout most of the house, New Windows 2009 with the exception of bathroom stained glass window, new water heater 5/2015, exterior flood lights in rear and home security system. Relax on your front porch or BBQ in your backyard! Summer is around the corner and this home is built for entertaining. A quick commute to Center City by car, subway or nearby Melrose Park Train Station. Enjoy the convenience of local shopping, schools and libraries.
Location
State PA
County Philadelphia
Area 19126 (19126)
Zoning RSA3
Rooms
Other Rooms Living Room, Dining Room, Primary Bedroom, Bedroom 2, Bedroom 3, Kitchen, Bedroom 1, Laundry, Other, Attic
Basement Full, Unfinished
Interior
Interior Features Kitchen - Eat-In
Hot Water Natural Gas
Heating Oil, Hot Water
Cooling Wall Unit
Flooring Wood, Fully Carpeted, Vinyl
Fireplaces Number 1
Fireplaces Type Brick
Equipment Oven - Self Cleaning
Fireplace Y
Window Features Energy Efficient,Replacement
Appliance Oven - Self Cleaning
Heat Source Oil
Laundry Lower Floor
Exterior
Exterior Feature Porch(es)
Garage Spaces 4.0
Water Access N
Roof Type Pitched
Accessibility None
Porch Porch(es)
Total Parking Spaces 4
Garage Y
Building
Story 3+
Sewer Public Sewer
Water Public
Architectural Style Victorian
Level or Stories 3+
Additional Building Above Grade
Structure Type 9'+ Ceilings
New Construction N
Schools
School District The School District Of Philadelphia
Others
Senior Community No
Tax ID 493153100
Ownership Fee Simple
Security Features Security System
Acceptable Financing Conventional, VA, FHA 203(b)
Listing Terms Conventional, VA, FHA 203(b)
Financing Conventional,VA,FHA 203(b)
Read Less Info
Want to know what your home might be worth? Contact us for a FREE valuation!

Our team is ready to help you sell your home for the highest possible price ASAP

Bought with Donna M Murph • Realty Mark Cityscape-King of Prussia

"My job is to find and attract mastery-based agents to the office, protect the culture, and make sure everyone is happy! "
14291 Park Meadow Drive Suite 500, Chantilly, VA, 20151






