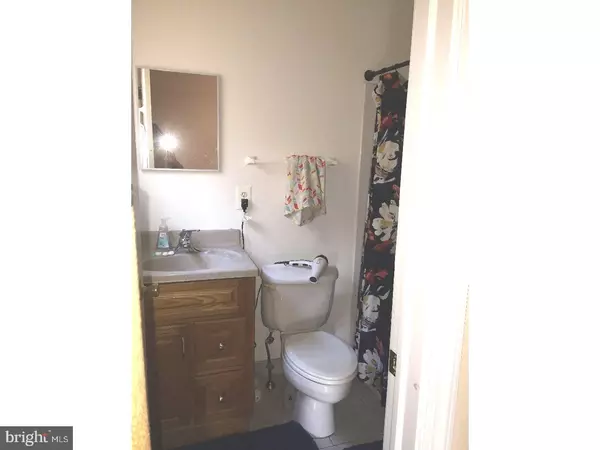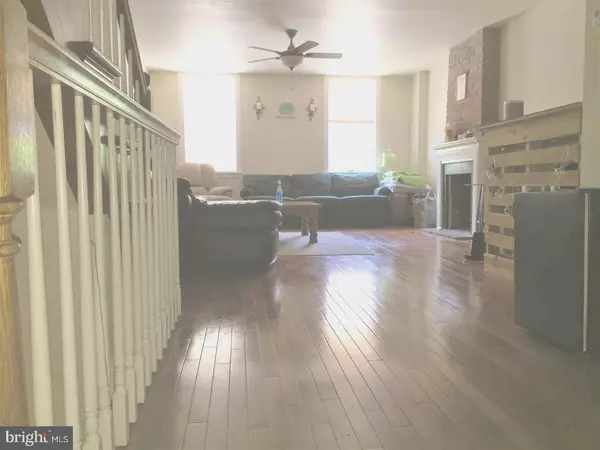$515,000
$525,000
1.9%For more information regarding the value of a property, please contact us for a free consultation.
4 Beds
3 Baths
1,504 SqFt
SOLD DATE : 09/05/2017
Key Details
Sold Price $515,000
Property Type Townhouse
Sub Type Interior Row/Townhouse
Listing Status Sold
Purchase Type For Sale
Square Footage 1,504 sqft
Price per Sqft $342
Subdivision Bella Vista
MLS Listing ID 1003246597
Sold Date 09/05/17
Style Contemporary
Bedrooms 4
Full Baths 3
HOA Y/N N
Abv Grd Liv Area 1,504
Originating Board TREND
Year Built 1925
Annual Tax Amount $3,369
Tax Year 2017
Lot Size 781 Sqft
Acres 0.02
Lot Dimensions 16X49
Property Description
Modern 4 bedroom, 3 bath townhome with attached garage. 1st floor: fully equipped kitchen with granite counters and hardwood flooring. Rear bedroom with en-suite bath has sliders to small rear patio. 2nd floor: large living room with ornamental fireplace, spacious rear bedroom and full, hall bath with stall shower (frameless glass doors). 3rd floor: large front bedroom, jack and jill bath, smaller rear bedroom with sliders to small deck. Combine the two for a perfect master suite. Up a flight to the roof -- ready for deck. Hardwood floors throughout, full basement with laundry and mechanics. Across from the new Hawthornes caf , two blocks to Broad Street, Whole Foods, Acme, CVS, restaurants and shopping.
Location
State PA
County Philadelphia
Area 19147 (19147)
Zoning RSA5
Direction West
Rooms
Other Rooms Living Room, Primary Bedroom, Bedroom 2, Bedroom 3, Kitchen, Bedroom 1
Basement Full
Interior
Interior Features Kitchen - Eat-In
Hot Water Natural Gas
Heating Gas, Forced Air
Cooling Central A/C
Fireplaces Number 1
Fireplace Y
Heat Source Natural Gas
Laundry Basement
Exterior
Exterior Feature Deck(s)
Garage Spaces 2.0
Water Access N
Accessibility None
Porch Deck(s)
Attached Garage 1
Total Parking Spaces 2
Garage Y
Building
Story 3+
Sewer Public Sewer
Water Public
Architectural Style Contemporary
Level or Stories 3+
Additional Building Above Grade
New Construction N
Schools
School District The School District Of Philadelphia
Others
Senior Community No
Tax ID 023267510
Ownership Fee Simple
Read Less Info
Want to know what your home might be worth? Contact us for a FREE valuation!

Our team is ready to help you sell your home for the highest possible price ASAP

Bought with Eric N Kwasnjuk • BHHS Fox & Roach-Center City Walnut
"My job is to find and attract mastery-based agents to the office, protect the culture, and make sure everyone is happy! "
14291 Park Meadow Drive Suite 500, Chantilly, VA, 20151






