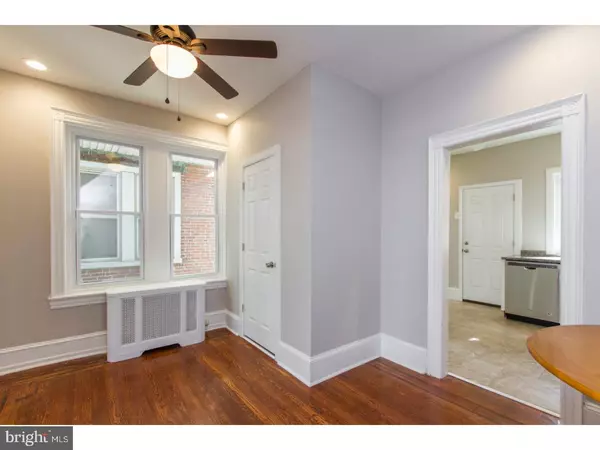$139,900
$139,900
For more information regarding the value of a property, please contact us for a free consultation.
3 Beds
2 Baths
1,110 SqFt
SOLD DATE : 05/05/2017
Key Details
Sold Price $139,900
Property Type Single Family Home
Sub Type Twin/Semi-Detached
Listing Status Sold
Purchase Type For Sale
Square Footage 1,110 sqft
Price per Sqft $126
Subdivision Cobbs Creek
MLS Listing ID 1003228061
Sold Date 05/05/17
Style Traditional
Bedrooms 3
Full Baths 1
Half Baths 1
HOA Y/N N
Abv Grd Liv Area 1,110
Originating Board TREND
Annual Tax Amount $969
Tax Year 2017
Lot Size 1,206 Sqft
Acres 0.03
Lot Dimensions 19X64
Property Description
One of our favorite developer clients has nailed it once again with this Cobbs Creek charmer. A super-cute house with solid bones, this one looks and feels like a five-star Airbnb listing. The classic porchfront twin on a great little block features original hardwood floors with inlaid border on the main level, a tastefully updated kitchen and three nice-sized bedrooms with plush carpet. The main level has great flow between the cozy front room with a large front window, neutral gray walls, recessed lighting and a wide archway leading to the dining room with large windows overlooking the breezeway and a pretty powder room tucked away to the side, and the bright eat-in kitchen. Featuring crisp white Shaker-style J&K cabinets, stainless steel appliances including a GE five-burner range, granite countertops with stainless steel undermount sink, this stylish kitchen offers plenty of room for a bistro set for casual dining. The rear paved patio is a nice size, just enough room to grill and try your hand at a container garden. The second floor is just as sunny and warm as the first, with large windows, neutral carpet and some original details like the dual-mirrored closet doors in the rear bedroom and wood door with privacy glass in the front. Those two bedrooms are evenly sized and both have dual closets, so either could function as the master bedroom. And the middle room is a true bedroom--definitely more than just an office or an afterthought. The updated bathroom has contemporary finishes, pretty wood vanity and ceramic tile wall and tub surround. There's a linen closet in the hallway as well as the full basement for extra storage. The allure of this home is more than just surface appeal; it has all new electric, plumbing, windows and heater. This fabulous house is in a convenient location near schools, SEPTA, Morris Rec Center, the Free Library and shopping centers, and just a few blocks from Cobbs Creek Park, with its biking and hiking trails, baseball, basketball and ice skating rink.
Location
State PA
County Philadelphia
Area 19143 (19143)
Zoning RSA3
Rooms
Other Rooms Living Room, Dining Room, Primary Bedroom, Bedroom 2, Kitchen, Bedroom 1
Basement Full
Interior
Interior Features Kitchen - Eat-In
Hot Water Natural Gas
Heating Gas
Cooling None
Fireplace N
Heat Source Natural Gas
Laundry Basement
Exterior
Water Access N
Accessibility None
Garage N
Building
Story 2
Sewer Public Sewer
Water Public
Architectural Style Traditional
Level or Stories 2
Additional Building Above Grade
New Construction N
Schools
School District The School District Of Philadelphia
Others
Senior Community No
Tax ID 604135200
Ownership Fee Simple
Read Less Info
Want to know what your home might be worth? Contact us for a FREE valuation!

Our team is ready to help you sell your home for the highest possible price ASAP

Bought with Larry Brown III • KW Philly

"My job is to find and attract mastery-based agents to the office, protect the culture, and make sure everyone is happy! "
14291 Park Meadow Drive Suite 500, Chantilly, VA, 20151






