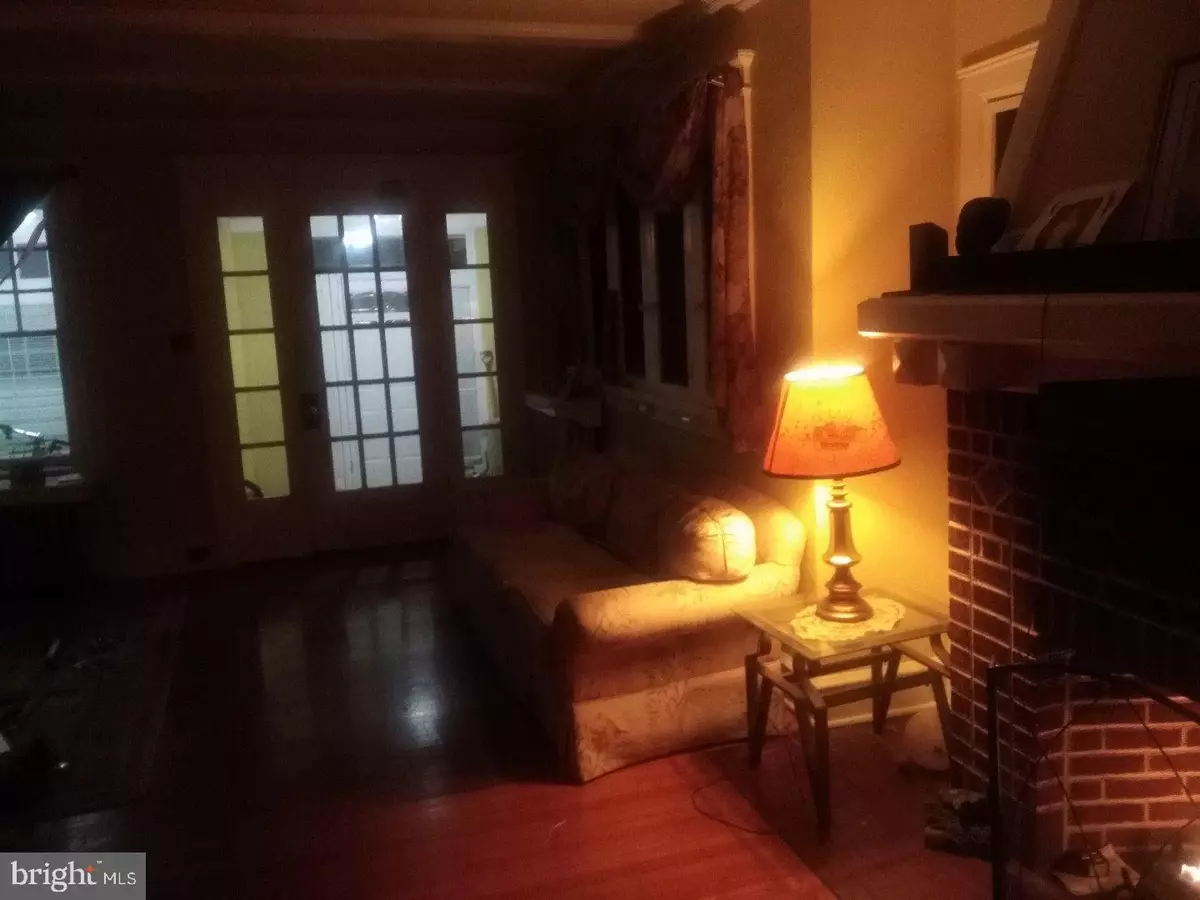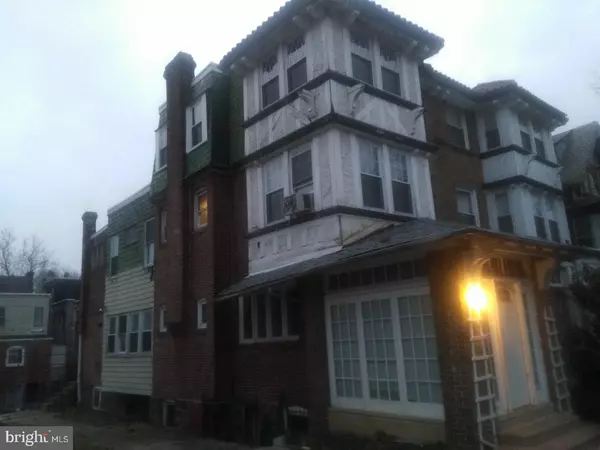$159,900
$159,900
For more information regarding the value of a property, please contact us for a free consultation.
4 Beds
3 Baths
2,324 SqFt
SOLD DATE : 04/13/2017
Key Details
Sold Price $159,900
Property Type Single Family Home
Sub Type Twin/Semi-Detached
Listing Status Sold
Purchase Type For Sale
Square Footage 2,324 sqft
Price per Sqft $68
Subdivision Cobbs Creek
MLS Listing ID 1003217331
Sold Date 04/13/17
Style Other
Bedrooms 4
Full Baths 2
Half Baths 1
HOA Y/N N
Abv Grd Liv Area 2,324
Originating Board TREND
Year Built 1942
Annual Tax Amount $2,214
Tax Year 2017
Lot Size 2,472 Sqft
Acres 0.06
Lot Dimensions 23X108
Property Description
A wonderful opportunity to live with everything Cobbs Creek has to offer at the end of your street. This three-story twin home, hosts a stone, gas burning fireplace, garage, main level laundry and powder, and original hardwood floor throughout. Charm and character, such as lead glass french doors, crown moldings, a second floor parlor, and alternative rear stairway leading directly to the kitchen, which boasts stainless steel appliances and a granite island. On the second floor there are two bedrooms, a parlor or study, and one full bath. The third floor also has two bedrooms and one full bath.
Location
State PA
County Philadelphia
Area 19143 (19143)
Zoning RSA3
Direction North
Rooms
Other Rooms Living Room, Dining Room, Primary Bedroom, Bedroom 2, Bedroom 3, Kitchen, Family Room, Bedroom 1, Laundry
Basement Partial
Interior
Interior Features Kitchen - Eat-In
Hot Water Natural Gas
Heating Oil
Cooling Wall Unit
Fireplaces Number 1
Fireplaces Type Gas/Propane
Fireplace Y
Heat Source Oil
Laundry Main Floor
Exterior
Garage Spaces 1.0
Accessibility None
Attached Garage 1
Total Parking Spaces 1
Garage Y
Building
Story 3+
Sewer Public Sewer
Water Public
Architectural Style Other
Level or Stories 3+
Additional Building Above Grade
New Construction N
Schools
School District The School District Of Philadelphia
Others
Senior Community No
Tax ID 033099800
Ownership Fee Simple
Acceptable Financing FHA 203(k), FHA 203(b)
Listing Terms FHA 203(k), FHA 203(b)
Financing FHA 203(k),FHA 203(b)
Read Less Info
Want to know what your home might be worth? Contact us for a FREE valuation!

Our team is ready to help you sell your home for the highest possible price ASAP

Bought with Algernong Allen III • Coldwell Banker Realty

"My job is to find and attract mastery-based agents to the office, protect the culture, and make sure everyone is happy! "
14291 Park Meadow Drive Suite 500, Chantilly, VA, 20151





