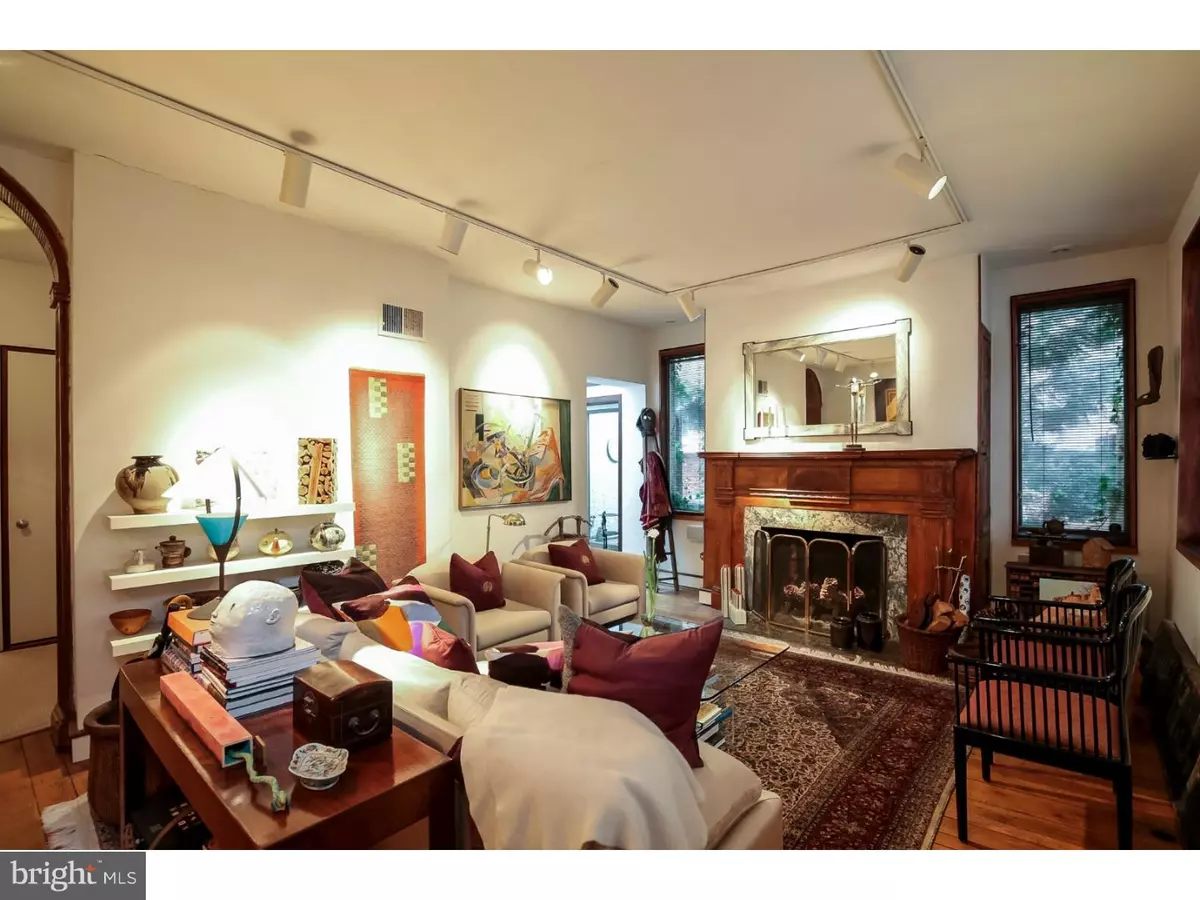$1,145,000
$1,295,000
11.6%For more information regarding the value of a property, please contact us for a free consultation.
3 Beds
2 Baths
2,188 SqFt
SOLD DATE : 04/25/2017
Key Details
Sold Price $1,145,000
Property Type Townhouse
Sub Type Interior Row/Townhouse
Listing Status Sold
Purchase Type For Sale
Square Footage 2,188 sqft
Price per Sqft $523
Subdivision Society Hill
MLS Listing ID 1003215007
Sold Date 04/25/17
Style Other
Bedrooms 3
Full Baths 2
HOA Y/N N
Abv Grd Liv Area 2,188
Originating Board TREND
Year Built 1817
Annual Tax Amount $10,507
Tax Year 2017
Lot Size 753 Sqft
Acres 0.02
Lot Dimensions 18X41
Property Description
Classic Delancey Street townhome with secure gated parking and a beautiful private garden in the heart of historic Society Hill! This warm and inviting 3 bedroom, 2 bathroom residence is located on tree-lined, cobblestone Delancey Street and has been tastefully updated while staying true to its original character. Enter the home into a spacious, extra-wide living room with hardwood floors, a fireplace, and large windows overlooking Delancey Street. The first floor of the home also includes a contemporary, fully renovated eat-in kitchen and an atrium-style dining room with two window walls overlooking the home's private garden. The second floor of the home boasts a spacious master suite with incredible closet space and a wood-burning fireplace, as well as a modern full hallway bathroom complete with a double vanity and spa tub. The third floor of the home features a generously sized second bedroom and a full hallway bathroom with a walk-in tile shower. The fourth floor of the home is an open loft that can be used as a third bedroom and includes built-in storage, exposed wood beams, exposed brick, and a Juliet balcony boasting city views to the north. The home enjoys a finished basement with a built-in entertainment center, excellent storage, and a laundry room housing a full-size washer and dryer. There is a secure gated parking space (with direct access into the home) adjacent to the residence. Situated on one of the finest blocks in Society Hill, this breathtaking private home is within one block of a supermarket and other retailers, and walking distance to many of the city's best fine dining establishments, historic sites, museums, and theaters. Lot Size: +/- 2500 square feet. School Catchment: McCall.
Location
State PA
County Philadelphia
Area 19106 (19106)
Zoning RSA5
Rooms
Other Rooms Living Room, Dining Room, Primary Bedroom, Bedroom 2, Kitchen, Family Room, Bedroom 1
Basement Full
Interior
Interior Features Kitchen - Eat-In
Hot Water Electric
Heating Electric
Cooling Central A/C
Fireplace N
Heat Source Electric
Laundry Basement
Exterior
Water Access N
Accessibility None
Garage N
Building
Story 3+
Sewer Public Sewer
Water Public
Architectural Style Other
Level or Stories 3+
Additional Building Above Grade
New Construction N
Schools
School District The School District Of Philadelphia
Others
Senior Community No
Tax ID 051164700
Ownership Fee Simple
Read Less Info
Want to know what your home might be worth? Contact us for a FREE valuation!

Our team is ready to help you sell your home for the highest possible price ASAP

Bought with Allan Domb • Allan Domb Real Estate

"My job is to find and attract mastery-based agents to the office, protect the culture, and make sure everyone is happy! "
14291 Park Meadow Drive Suite 500, Chantilly, VA, 20151






