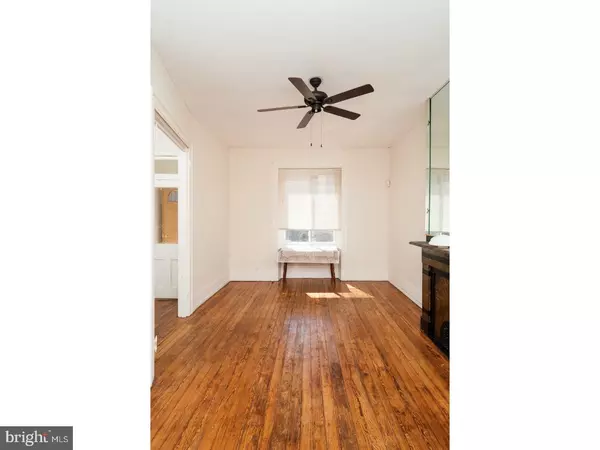$190,000
$189,000
0.5%For more information regarding the value of a property, please contact us for a free consultation.
3 Beds
1 Bath
1,410 SqFt
SOLD DATE : 05/26/2017
Key Details
Sold Price $190,000
Property Type Townhouse
Sub Type End of Row/Townhouse
Listing Status Sold
Purchase Type For Sale
Square Footage 1,410 sqft
Price per Sqft $134
Subdivision Brewerytown
MLS Listing ID 1003245343
Sold Date 05/26/17
Style Other
Bedrooms 3
Full Baths 1
HOA Y/N N
Abv Grd Liv Area 1,410
Originating Board TREND
Year Built 1925
Annual Tax Amount $875
Tax Year 2017
Lot Size 1,143 Sqft
Acres 0.03
Lot Dimensions 17X67
Property Description
This well maintained home with great bones, high ceilings and charming original details awaits your personal touches. It has a new roof, stainless appliances, and hardwood floors throughout. Walk in to the light filled and freshly painted living area with a black marble mantle then through to the large dining area with under stair storage and a built in for dishes. The large kitchen has stainless appliances and the back door opens into a fenced in patio. The second floor houses three bright bedrooms and a full bath. It's located in one of the city's most quickly developing neighborhoods, Brewery town, directly across from historic Girard College on a great block with plenty of parking. It's located just blocks from all the new bars, restaurants and shops that Girard Ave. has to offer. With low property taxes and rehabs and new construction popping up all around, this home the perfect investment in your future! Being sold in as-is condition.
Location
State PA
County Philadelphia
Area 19121 (19121)
Zoning RM1
Rooms
Other Rooms Living Room, Dining Room, Primary Bedroom, Bedroom 2, Kitchen, Bedroom 1
Basement Full, Unfinished
Interior
Interior Features Ceiling Fan(s), Kitchen - Eat-In
Hot Water Natural Gas
Heating Gas
Cooling None
Flooring Wood
Fireplace N
Window Features Bay/Bow
Heat Source Natural Gas
Laundry Basement
Exterior
Exterior Feature Patio(s)
Fence Other
Utilities Available Cable TV
Water Access N
Accessibility None
Porch Patio(s)
Garage N
Building
Story 2
Foundation Stone
Sewer Public Sewer
Water Public
Architectural Style Other
Level or Stories 2
Additional Building Above Grade
Structure Type 9'+ Ceilings
New Construction N
Schools
School District The School District Of Philadelphia
Others
Senior Community No
Tax ID 291027700
Ownership Fee Simple
Security Features Security System
Acceptable Financing Conventional
Listing Terms Conventional
Financing Conventional
Read Less Info
Want to know what your home might be worth? Contact us for a FREE valuation!

Our team is ready to help you sell your home for the highest possible price ASAP

Bought with Shelli L Katrina • Realty Mark Cityscape-Huntingdon Valley

"My job is to find and attract mastery-based agents to the office, protect the culture, and make sure everyone is happy! "
14291 Park Meadow Drive Suite 500, Chantilly, VA, 20151






