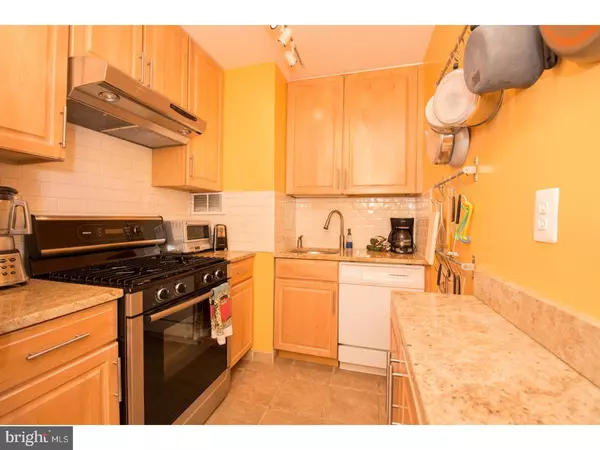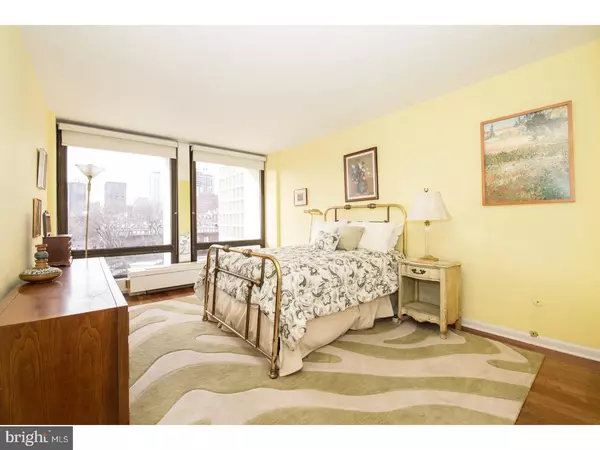$243,900
$255,000
4.4%For more information regarding the value of a property, please contact us for a free consultation.
1 Bed
1 Bath
683 SqFt
SOLD DATE : 04/05/2017
Key Details
Sold Price $243,900
Property Type Single Family Home
Sub Type Unit/Flat/Apartment
Listing Status Sold
Purchase Type For Sale
Square Footage 683 sqft
Price per Sqft $357
Subdivision Society Hill
MLS Listing ID 1003221027
Sold Date 04/05/17
Style Traditional
Bedrooms 1
Full Baths 1
HOA Fees $489/mo
HOA Y/N N
Abv Grd Liv Area 683
Originating Board TREND
Year Built 1963
Annual Tax Amount $2,926
Tax Year 2017
Property Description
Enjoy treetop and city views from floor to ceiling windows of this impeccable 1 bedroom, 1 bath condominium at Society Hill Towers. The living room and bedroom are very spacious and have beautiful wood flooring. The kitchen offers granite countertops, tile floor, Bosch stove and built-in cabinet for extra storage. The bathroom is complete with white tile flooring, white subway tile walls, and newer fixtures. Society Hill Towers is a cat friendly, 24HR doorman building that offers a plethora of amenities including a beautiful seasonal pool with a private oasis feel and grills to barbeque, a fitness center, and guest parking. Underground parking is available for rent starting at $207/month. Common Laundry is located on the lower level. The condo fee includes all utilities and basic cable. An assessment for the HVAC units is approved and will be billed in 2018. Prime location within walking distance to the Ritz movie theatre, Headhouse Square, farmers markets, Old City, and many of the city's best restaurants, cafes, and hotspots!
Location
State PA
County Philadelphia
Area 19106 (19106)
Zoning RSA5
Rooms
Other Rooms Living Room, Primary Bedroom, Kitchen
Interior
Interior Features Kitchen - Eat-In
Hot Water Electric
Heating Electric
Cooling Central A/C
Fireplace N
Heat Source Electric
Laundry Shared
Exterior
Water Access N
Accessibility None
Garage N
Building
Sewer Public Sewer
Water Public
Architectural Style Traditional
Additional Building Above Grade
New Construction N
Schools
School District The School District Of Philadelphia
Others
HOA Fee Include Electricity,Water,Sewer,Cook Fee
Senior Community No
Tax ID 888051995
Ownership Condominium
Read Less Info
Want to know what your home might be worth? Contact us for a FREE valuation!

Our team is ready to help you sell your home for the highest possible price ASAP

Bought with Sean W Kaplan • BHHS Fox & Roach-Center City Walnut

"My job is to find and attract mastery-based agents to the office, protect the culture, and make sure everyone is happy! "
14291 Park Meadow Drive Suite 500, Chantilly, VA, 20151






