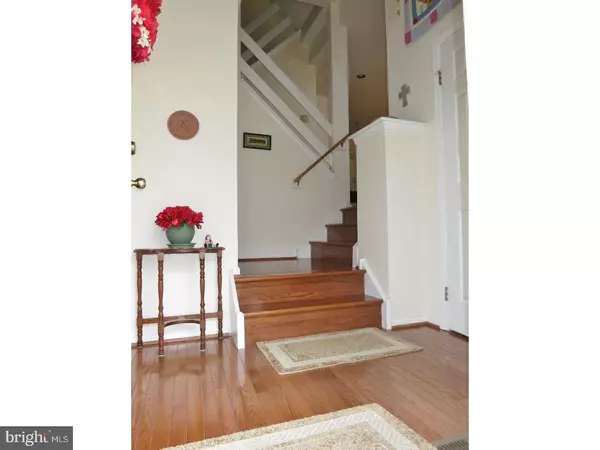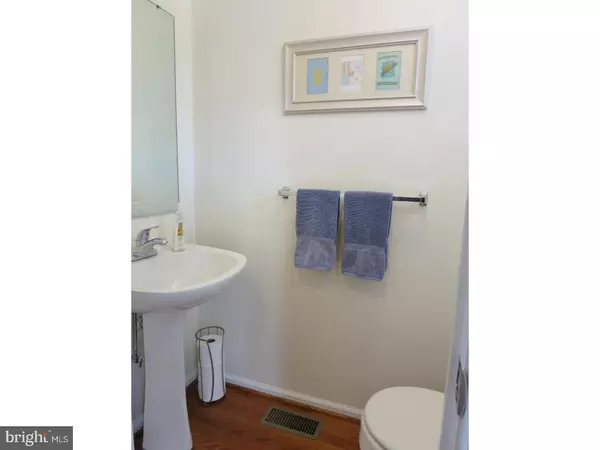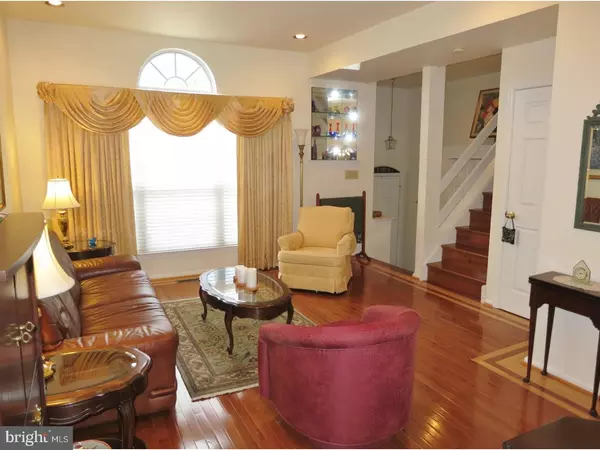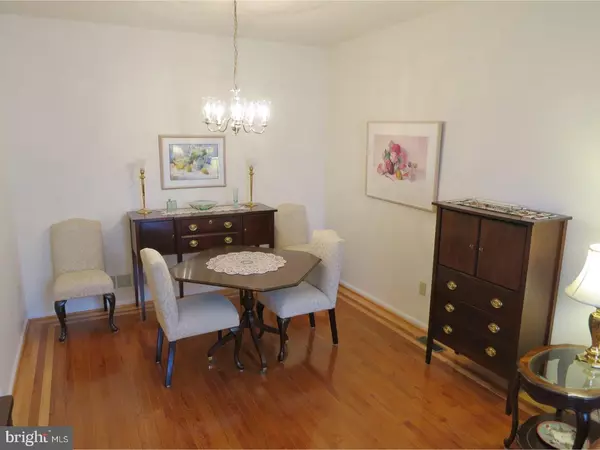$288,000
$294,900
2.3%For more information regarding the value of a property, please contact us for a free consultation.
4 Beds
3 Baths
1,746 SqFt
SOLD DATE : 06/30/2017
Key Details
Sold Price $288,000
Property Type Townhouse
Sub Type Interior Row/Townhouse
Listing Status Sold
Purchase Type For Sale
Square Footage 1,746 sqft
Price per Sqft $164
Subdivision Cinnamon Hill
MLS Listing ID 1003223029
Sold Date 06/30/17
Style Traditional
Bedrooms 4
Full Baths 2
Half Baths 1
HOA Fees $105/mo
HOA Y/N Y
Abv Grd Liv Area 1,746
Originating Board TREND
Year Built 1995
Annual Tax Amount $3,445
Tax Year 2017
Lot Size 1,342 Sqft
Acres 0.03
Lot Dimensions 22X61
Property Description
Stunning Cinnamon Hill Townhome that still shows as the sample that it once was! This 4 bedroom, 2.5 bath home features gorgeous hardwood floors throughout, lots of recessed lighting, custom window treatments including Hunter Douglas silhouette blinds and an amazing custom garage with automatic opener. You will feel right at home from the moment you walk in the door to the spacious foyer with closet and powder room. The main floor features an open Living/Dining Room area with large front palladium window. The abundant oak cabinet eat-in-kitchen features a tiled back splash, Corian counter tops, plenty of cabinet and counter space along with a separate pantry. The family room is conveniently located off the kitchen for lots of relaxation. Talk about relaxing...walk out of the kitchen sliders to the amazing covered Trex deck, with recessed lighting, and brick paver patio to your privately fenced-in yard. The master bedroom comes complete with a full maple vanity bathroom with floor to ceiling decorative tile, spacious walk in closet and vaulted ceilings. Two other nice sized bedrooms with ample closet space and a full hall bath with Corian vanity top and light maple vanity complete the 2nd floor. The large 4th bedroom loft features more of the gorgeous wood flooring, recessed lighting and its own walk in closet! You will be quite impressed with the garage with its custom floor (floor guard) and built-in storage (Closet Works). There is also a separate storage area in garage which is extremely convenient. This property is in a great location with easy access to train station, Main Street in Manayunk, lots of shopping and restaurants!
Location
State PA
County Philadelphia
Area 19128 (19128)
Zoning RSA3
Rooms
Other Rooms Living Room, Dining Room, Primary Bedroom, Bedroom 2, Bedroom 3, Kitchen, Family Room, Bedroom 1, Laundry
Basement Partial, Unfinished, Outside Entrance
Interior
Interior Features Primary Bath(s), Butlers Pantry, Skylight(s), Ceiling Fan(s), Kitchen - Eat-In
Hot Water Natural Gas
Heating Gas, Forced Air
Cooling Central A/C
Flooring Wood, Tile/Brick
Equipment Dishwasher
Fireplace N
Appliance Dishwasher
Heat Source Natural Gas
Laundry Lower Floor
Exterior
Exterior Feature Deck(s), Porch(es)
Parking Features Inside Access, Garage Door Opener
Garage Spaces 2.0
Fence Other
Utilities Available Cable TV
Water Access N
Roof Type Pitched,Shingle
Accessibility None
Porch Deck(s), Porch(es)
Attached Garage 1
Total Parking Spaces 2
Garage Y
Building
Lot Description Level, Rear Yard
Story 3+
Foundation Concrete Perimeter
Sewer Public Sewer
Water Public
Architectural Style Traditional
Level or Stories 3+
Additional Building Above Grade
Structure Type Cathedral Ceilings
New Construction N
Schools
School District The School District Of Philadelphia
Others
HOA Fee Include Common Area Maintenance,Lawn Maintenance,Snow Removal,Management
Senior Community No
Tax ID 212334115
Ownership Fee Simple
Acceptable Financing Conventional, VA, FHA 203(b)
Listing Terms Conventional, VA, FHA 203(b)
Financing Conventional,VA,FHA 203(b)
Read Less Info
Want to know what your home might be worth? Contact us for a FREE valuation!

Our team is ready to help you sell your home for the highest possible price ASAP

Bought with Jacqueline R Ciarelli • BHHS Fox & Roach-Center City Walnut
"My job is to find and attract mastery-based agents to the office, protect the culture, and make sure everyone is happy! "
14291 Park Meadow Drive Suite 500, Chantilly, VA, 20151






