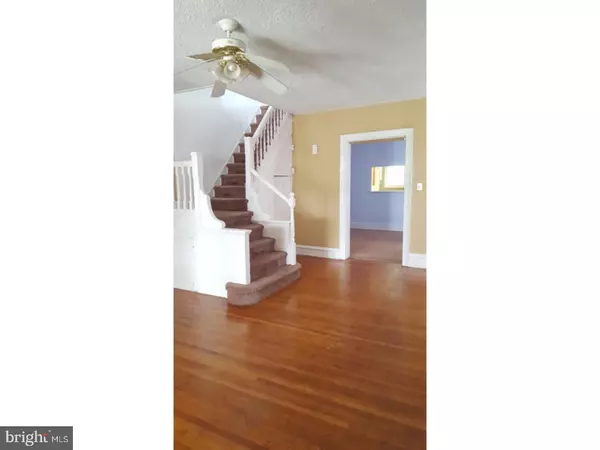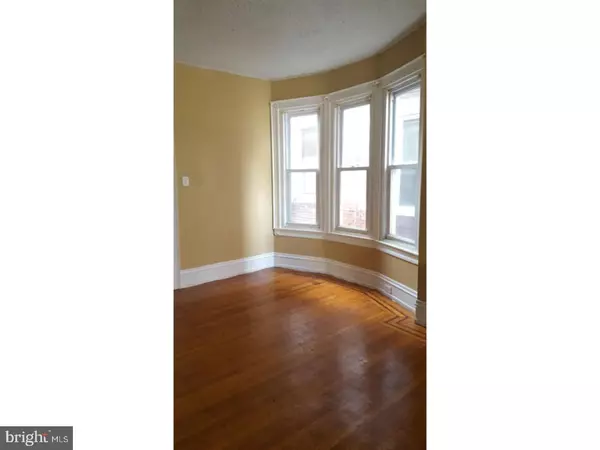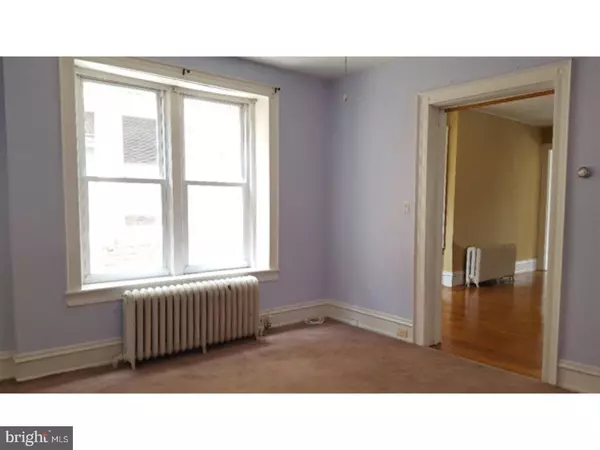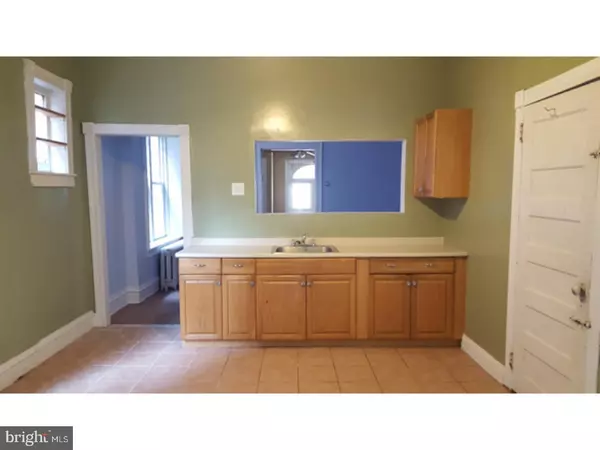$205,000
$217,000
5.5%For more information regarding the value of a property, please contact us for a free consultation.
4 Beds
2 Baths
1,800 SqFt
SOLD DATE : 11/17/2017
Key Details
Sold Price $205,000
Property Type Single Family Home
Sub Type Twin/Semi-Detached
Listing Status Sold
Purchase Type For Sale
Square Footage 1,800 sqft
Price per Sqft $113
Subdivision West Philadelphia
MLS Listing ID 1000309771
Sold Date 11/17/17
Style Contemporary,Straight Thru
Bedrooms 4
Full Baths 1
Half Baths 1
HOA Y/N N
Abv Grd Liv Area 1,800
Originating Board TREND
Year Built 1925
Annual Tax Amount $1,281
Tax Year 2017
Lot Size 1,755 Sqft
Acres 0.04
Lot Dimensions 20X90
Property Description
What a terrific opportunity to leave your mark in this rapidly developing neighborhood of West Philadelphia. This spacious 4 bedroom, 1.5 bath townhouse offers over 1,800 int. sq. ft. in addition to several new and original features to boot. A few features include: an enclosed front porch with rotating windows for comfort all year round, a decorative vestibule that leads into a grand living room with original hardwood floors, stain-glass windows, ornamental fireplace and winding staircase with built-in coat closet. Make your way through the dining room to an expansive kitchen perfect to accommodate a large family with access to 1/2 bath and laundry on first floor for convenience. The 2nd floor boasts 4 full sized bedrooms and adequate closet space throughout, plus an updated 4-piece bathroom complete with jacuzzi tub and separate shower. The basement also offers additional laundry hookups and storage space to simplify your lifestyle. There is also a private backyard accessible for gardening and seasonal BBQ. Property is being sold in 'As Is' condition. Located just footsteps away from Baltimore Avenue, shopping, restaurants, parks and public transportation (SEPTA).
Location
State PA
County Philadelphia
Area 19143 (19143)
Zoning RSA3
Direction North
Rooms
Other Rooms Living Room, Dining Room, Primary Bedroom, Bedroom 2, Bedroom 3, Kitchen, Family Room, Bedroom 1, Laundry, Other, Attic, Primary Bathroom, Half Bath
Basement Full, Unfinished
Interior
Interior Features Butlers Pantry, Ceiling Fan(s), WhirlPool/HotTub, Stall Shower, Kitchen - Eat-In
Hot Water Natural Gas
Heating Radiator
Cooling Wall Unit
Flooring Wood, Fully Carpeted, Tile/Brick
Fireplaces Number 1
Fireplaces Type Brick, Non-Functioning
Equipment Built-In Range, Oven - Self Cleaning, Dishwasher, Disposal
Fireplace Y
Window Features Bay/Bow,Energy Efficient,Replacement
Appliance Built-In Range, Oven - Self Cleaning, Dishwasher, Disposal
Heat Source Natural Gas
Laundry Main Floor, Basement
Exterior
Exterior Feature Porch(es)
Fence Other
Utilities Available Cable TV
Water Access N
Roof Type Pitched
Accessibility None
Porch Porch(es)
Garage N
Building
Lot Description Level, Front Yard, Rear Yard
Story 2
Foundation Stone, Concrete Perimeter
Sewer Public Sewer
Water Public
Architectural Style Contemporary, Straight Thru
Level or Stories 2
Additional Building Above Grade
Structure Type 9'+ Ceilings
New Construction N
Schools
Elementary Schools A. D. Harrington School
Middle Schools Andrew Hamilton School
High Schools Sayre
School District The School District Of Philadelphia
Others
Senior Community No
Tax ID 462118400
Ownership Fee Simple
Security Features Security System
Acceptable Financing Conventional, VA, FHA 203(b), USDA
Listing Terms Conventional, VA, FHA 203(b), USDA
Financing Conventional,VA,FHA 203(b),USDA
Read Less Info
Want to know what your home might be worth? Contact us for a FREE valuation!

Our team is ready to help you sell your home for the highest possible price ASAP

Bought with Randy Myer • BHHS Fox & Roach-Gladwyne

"My job is to find and attract mastery-based agents to the office, protect the culture, and make sure everyone is happy! "
14291 Park Meadow Drive Suite 500, Chantilly, VA, 20151






