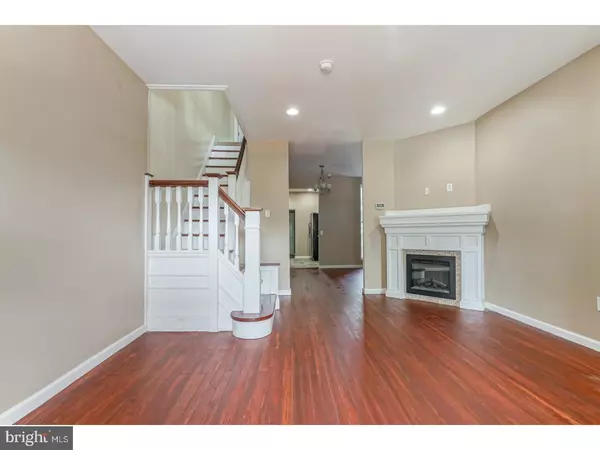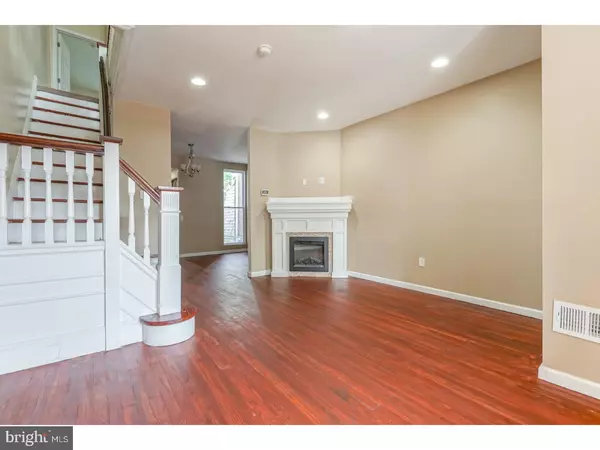$120,000
$130,000
7.7%For more information regarding the value of a property, please contact us for a free consultation.
3 Beds
2 Baths
1,160 SqFt
SOLD DATE : 08/17/2017
Key Details
Sold Price $120,000
Property Type Townhouse
Sub Type Interior Row/Townhouse
Listing Status Sold
Purchase Type For Sale
Square Footage 1,160 sqft
Price per Sqft $103
Subdivision Cobbs Creek
MLS Listing ID 1003256911
Sold Date 08/17/17
Style Straight Thru
Bedrooms 3
Full Baths 1
Half Baths 1
HOA Y/N N
Abv Grd Liv Area 1,160
Originating Board TREND
Year Built 1925
Annual Tax Amount $476
Tax Year 2017
Lot Size 1,447 Sqft
Acres 0.03
Lot Dimensions 15X94
Property Description
Experience city-living in this beautifully, renovated home featuring three bedrooms, and one and a half bathrooms. You will be delighted with the open floor plan, ideal for entertaining family and friends. Gorgeous hardwood floors and recessed lighting throughout, plenty of natural sunlight and high ceilings create a warm and inviting feeling. Magnificent fireplace is situated in the living room, spacious dining room and beautifully designed kitchen is a wonderful space to create your culinary delights. Kitchen is fully equipped with granite counter tops, Stainless Steel appliances, which include refrigerator, gas range, and microwave plus plenty of storage space. You have direct access to the rear yard to enjoy your morning coffee, grill or entertain. Plus added bonus of first floor powder room, great for when guests come to visit and first floor laundry room. The second floor features three spacious bedrooms and one full bathroom. The full bathroom located in the hallway is fully equipped with soaking tub/shower combination. The home has been renovated and includes all new plumbing, new electric, new heater, new central air conditioning & new hot water heater. The home has been painted a neutral color so you can unpack your bags and move right in. The basement offers plenty of storage and laundry facilities. American Home Shield one year home warranty included at the time of settlement. This property qualifies for low interest rates, low down payment and no mortgage insurance; contact us for more details.
Location
State PA
County Philadelphia
Area 19139 (19139)
Zoning RM1
Direction East
Rooms
Other Rooms Living Room, Dining Room, Primary Bedroom, Bedroom 2, Kitchen, Family Room, Bedroom 1
Basement Full, Unfinished
Interior
Interior Features Ceiling Fan(s)
Hot Water Natural Gas
Heating Gas, Hot Water
Cooling Central A/C
Flooring Wood, Fully Carpeted, Tile/Brick
Fireplaces Number 1
Equipment Dishwasher, Disposal
Fireplace Y
Appliance Dishwasher, Disposal
Heat Source Natural Gas
Laundry Main Floor
Exterior
Exterior Feature Patio(s), Porch(es)
Water Access N
Accessibility None
Porch Patio(s), Porch(es)
Garage N
Building
Story 2
Sewer Public Sewer
Water Public
Architectural Style Straight Thru
Level or Stories 2
Additional Building Above Grade
Structure Type 9'+ Ceilings
New Construction N
Schools
School District The School District Of Philadelphia
Others
Senior Community No
Tax ID 031193500
Ownership Fee Simple
Acceptable Financing Conventional, VA, FHA 203(b)
Listing Terms Conventional, VA, FHA 203(b)
Financing Conventional,VA,FHA 203(b)
Read Less Info
Want to know what your home might be worth? Contact us for a FREE valuation!

Our team is ready to help you sell your home for the highest possible price ASAP

Bought with Arlene Viray Cui • Coldwell Banker Realty
"My job is to find and attract mastery-based agents to the office, protect the culture, and make sure everyone is happy! "
14291 Park Meadow Drive Suite 500, Chantilly, VA, 20151






