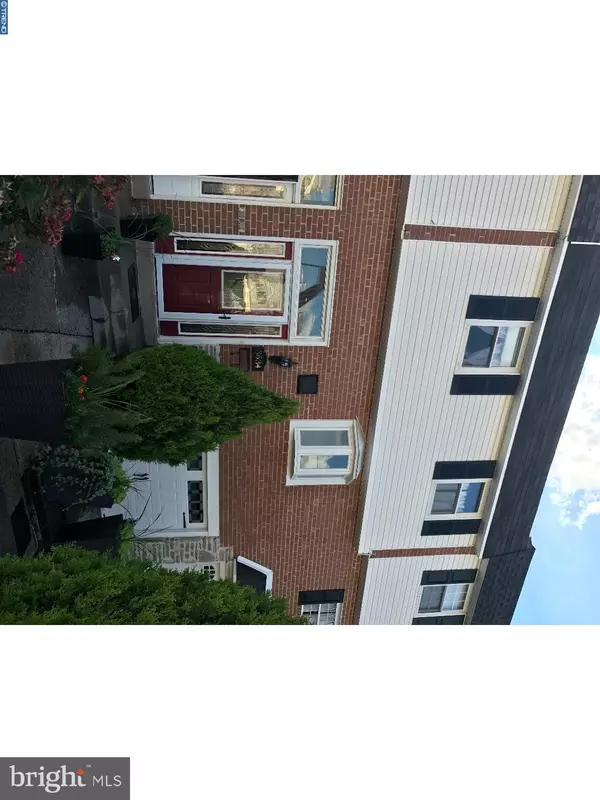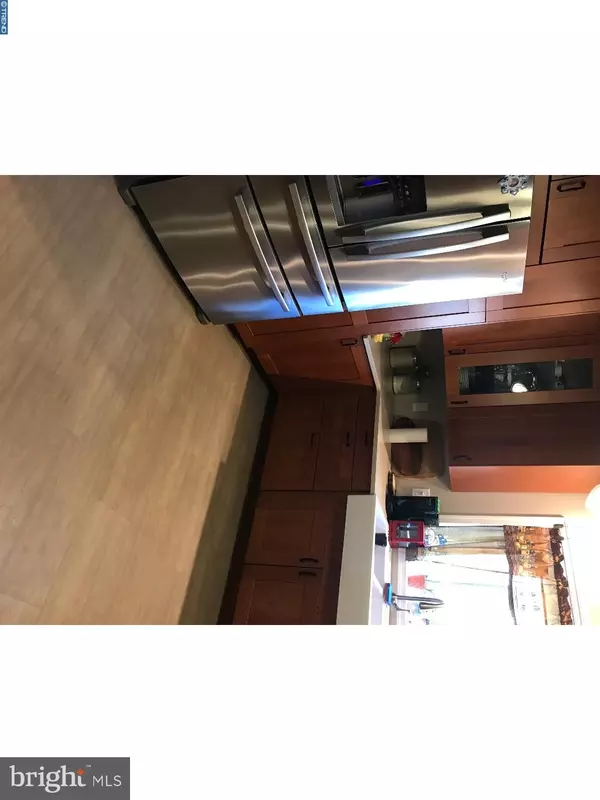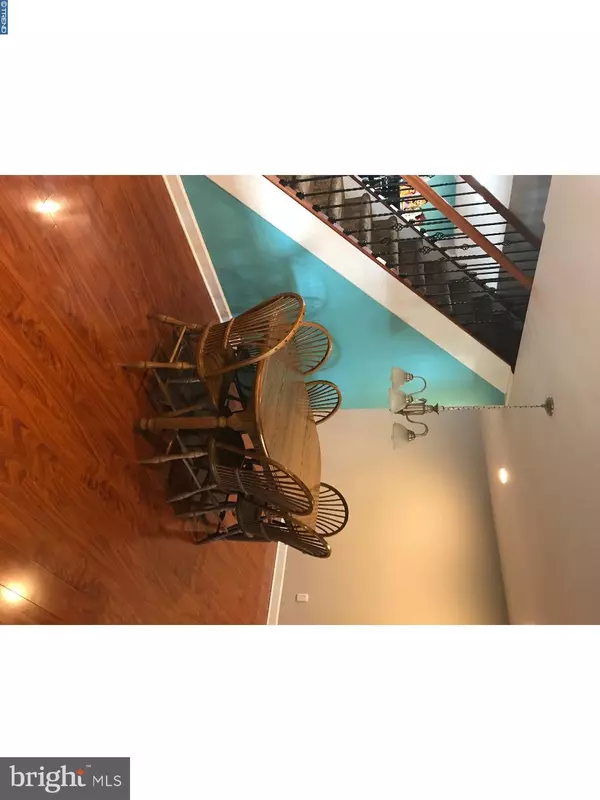$212,000
$215,900
1.8%For more information regarding the value of a property, please contact us for a free consultation.
3 Beds
2 Baths
1,360 SqFt
SOLD DATE : 09/13/2017
Key Details
Sold Price $212,000
Property Type Townhouse
Sub Type Interior Row/Townhouse
Listing Status Sold
Purchase Type For Sale
Square Footage 1,360 sqft
Price per Sqft $155
Subdivision Morrell Park
MLS Listing ID 1003254685
Sold Date 09/13/17
Style Straight Thru
Bedrooms 3
Full Baths 1
Half Baths 1
HOA Y/N N
Abv Grd Liv Area 1,360
Originating Board TREND
Year Built 1961
Annual Tax Amount $2,403
Tax Year 2017
Lot Size 2,252 Sqft
Acres 0.05
Lot Dimensions 20X113
Property Description
Beautiful, completely renovated and neutral three bedroom home with central air, one full, one half bath home on a terrific block in Morrell Park with finished basement. As you walk into the main entrance Foyer area, notice the large living room with new flooring, new kitchen including cabinets, Quartz counter tops, stainless steel dishwasher and oven! Walk out to the Deck from the spacious living room for that morning cup of coffee. Second floor offers a modern updated hall bath with ceramic floor, 3 good size bedrooms with ceiling fans and spacious closets. Finished basement with newer carpet and ceramic tile flooring, extra storage room and new half bath. Newer interior doors and garage door, new roof (2016), newer windows (2011), Central air, off street parking. Convenient to dining and public transportation. Close to schools, I95 Rt. 1, the bridges to NJ and minutes from center city. Take a look today at this Gem before this home is gone. Make your appointment today!
Location
State PA
County Philadelphia
Area 19114 (19114)
Zoning RSA4
Rooms
Other Rooms Living Room, Dining Room, Primary Bedroom, Bedroom 2, Kitchen, Family Room, Bedroom 1, Laundry
Basement Partial, Fully Finished
Interior
Interior Features Butlers Pantry
Hot Water Natural Gas
Heating Gas, Hot Water
Cooling Central A/C
Flooring Fully Carpeted
Fireplaces Number 2
Fireplaces Type Gas/Propane
Fireplace Y
Window Features Replacement
Heat Source Natural Gas
Laundry Basement
Exterior
Exterior Feature Deck(s)
Garage Spaces 3.0
Water Access N
Roof Type Flat
Accessibility None
Porch Deck(s)
Attached Garage 1
Total Parking Spaces 3
Garage Y
Building
Lot Description Rear Yard
Story 2
Foundation Concrete Perimeter, Brick/Mortar
Sewer Public Sewer
Water Public
Architectural Style Straight Thru
Level or Stories 2
Additional Building Above Grade, Shed
New Construction N
Schools
School District The School District Of Philadelphia
Others
Senior Community No
Tax ID 661207400
Ownership Fee Simple
Acceptable Financing Conventional, VA, FHA 203(b)
Listing Terms Conventional, VA, FHA 203(b)
Financing Conventional,VA,FHA 203(b)
Read Less Info
Want to know what your home might be worth? Contact us for a FREE valuation!

Our team is ready to help you sell your home for the highest possible price ASAP

Bought with William McDowell Jr. • Keller Williams Real Estate Tri-County

"My job is to find and attract mastery-based agents to the office, protect the culture, and make sure everyone is happy! "
14291 Park Meadow Drive Suite 500, Chantilly, VA, 20151






