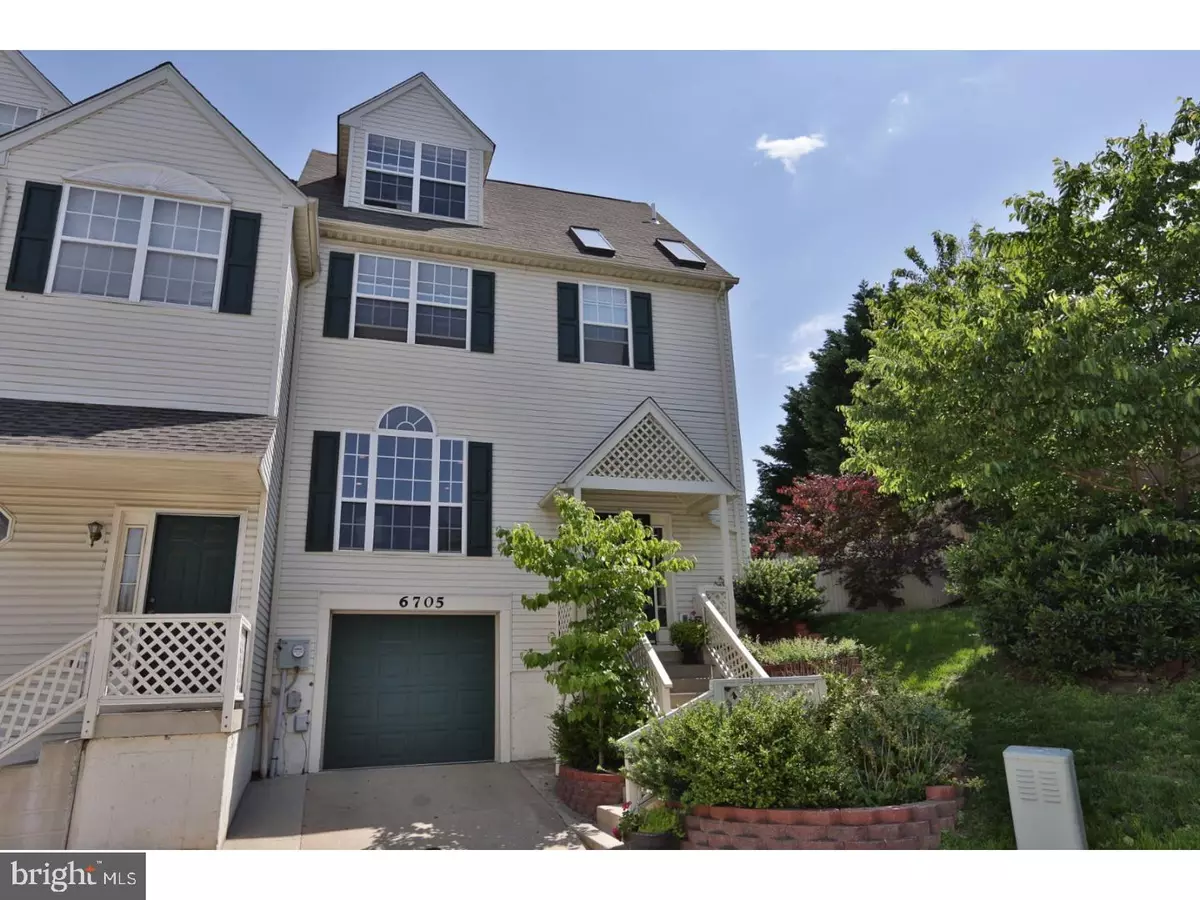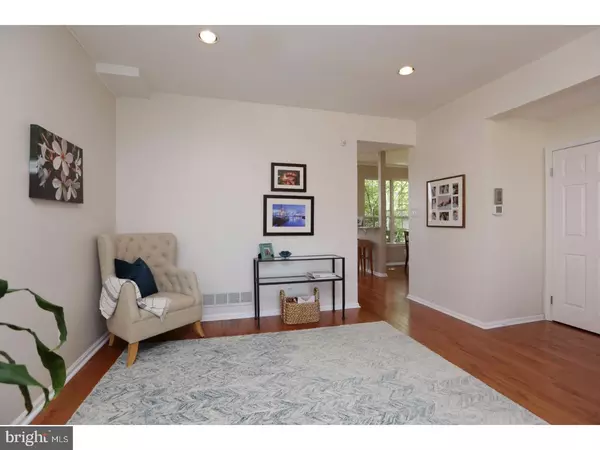$330,000
$330,000
For more information regarding the value of a property, please contact us for a free consultation.
4 Beds
3 Baths
1,920 SqFt
SOLD DATE : 07/26/2017
Key Details
Sold Price $330,000
Property Type Townhouse
Sub Type Interior Row/Townhouse
Listing Status Sold
Purchase Type For Sale
Square Footage 1,920 sqft
Price per Sqft $171
Subdivision Cinnamon Hill
MLS Listing ID 1003252869
Sold Date 07/26/17
Style Traditional
Bedrooms 4
Full Baths 2
Half Baths 1
HOA Fees $105/mo
HOA Y/N Y
Abv Grd Liv Area 1,920
Originating Board TREND
Year Built 1996
Annual Tax Amount $3,676
Tax Year 2017
Lot Size 3,208 Sqft
Acres 0.07
Lot Dimensions 19X69
Property Description
Welcome to this stunning Completely remodeled home in Cinnamon Hill. This home is situated on one of the largest corner lots in the development. The extra outdoor space allows for both the large rear deck as well as a fenced in side yard. As you enter this 4 bedroom, 2.5 bath home you will fine the many upgrades throughout. The first floor features include a slate entryway with with updated bathroom, 9ft ceilings, hardwood floors, and recessed lighting with dimmer switches throughout. The kitchen features new 42" white shaker style cabinets with soft close drawers, top of line granite counter tops, under cabinet lighting as well as Samsung stainless steel appliances. When you head up stairs to the second floor you will find the master bedroom with his and her closets and the attached master bathroom. The master bath has a 72" floating vanity with dual sinks, separate soaking tub, programable heated floors and a 5ft wide glass inclosed shower with full body sprayers. On this floor you will also find two additional nice sized bedrooms, one with a walk in closet and a full hall bath. The hall bath features a large floating sink vanity, as well as custom tiled bath tub with full 5ft length built in tile shelf. The third floor is a large open space with walk in closet and a skylight that can be used as the fourth bedroom or large living area. The basement at a walkout to the garage and is partially finished with laundry and ample storage. This home is unlike other houses in the the development in that it has already been completely renovated and is move in ready. The location is convenient to Ivy Ridge Train Station, Chestnut Hill & Main Street Manayunk. Easy access to I-76, City Avenue, and Kelly Drive.
Location
State PA
County Philadelphia
Area 19128 (19128)
Zoning RSA3
Rooms
Other Rooms Living Room, Dining Room, Primary Bedroom, Bedroom 2, Bedroom 3, Kitchen, Bedroom 1
Basement Partial, Unfinished, Outside Entrance
Interior
Interior Features Primary Bath(s), Butlers Pantry, Skylight(s), Ceiling Fan(s), Kitchen - Eat-In
Hot Water Electric
Heating Electric, Baseboard
Cooling Central A/C
Flooring Wood, Fully Carpeted, Tile/Brick
Equipment Dishwasher
Fireplace N
Appliance Dishwasher
Heat Source Electric
Laundry Lower Floor
Exterior
Exterior Feature Deck(s), Porch(es)
Garage Spaces 3.0
Fence Other
Utilities Available Cable TV
Water Access N
Roof Type Pitched,Shingle
Accessibility None
Porch Deck(s), Porch(es)
Attached Garage 1
Total Parking Spaces 3
Garage Y
Building
Lot Description Rear Yard, SideYard(s)
Story 2.5
Foundation Concrete Perimeter
Sewer Public Sewer
Water Public
Architectural Style Traditional
Level or Stories 2.5
Additional Building Above Grade
Structure Type Cathedral Ceilings
New Construction N
Schools
School District The School District Of Philadelphia
Others
HOA Fee Include Common Area Maintenance,Lawn Maintenance,Snow Removal,Management
Senior Community No
Tax ID 212473719
Ownership Fee Simple
Read Less Info
Want to know what your home might be worth? Contact us for a FREE valuation!

Our team is ready to help you sell your home for the highest possible price ASAP

Bought with Joanne Colino • Elfant Wissahickon-Chestnut Hill
"My job is to find and attract mastery-based agents to the office, protect the culture, and make sure everyone is happy! "
14291 Park Meadow Drive Suite 500, Chantilly, VA, 20151






