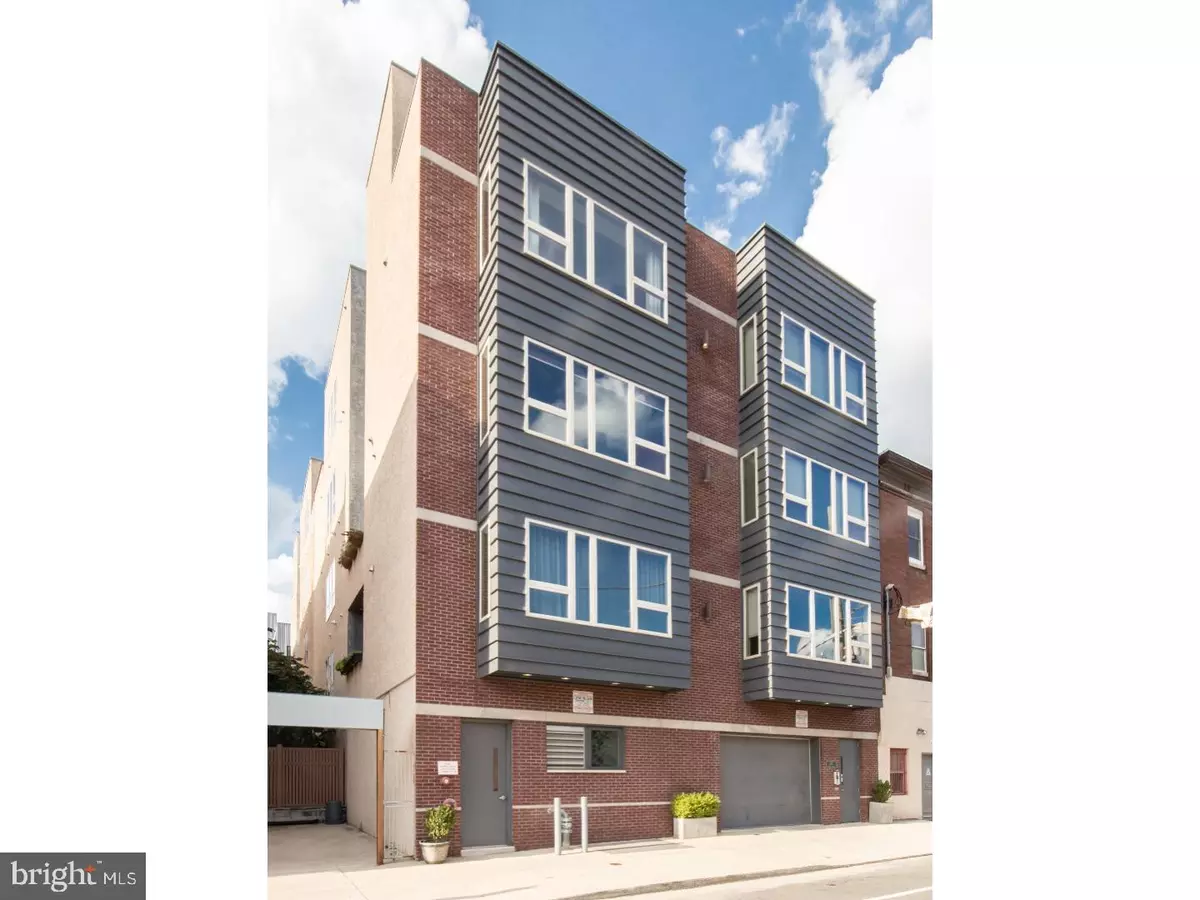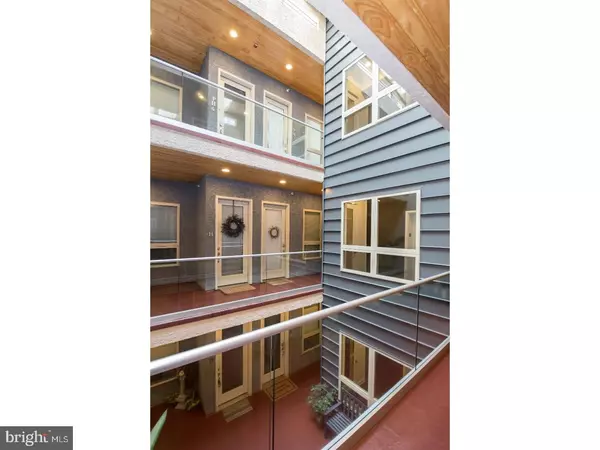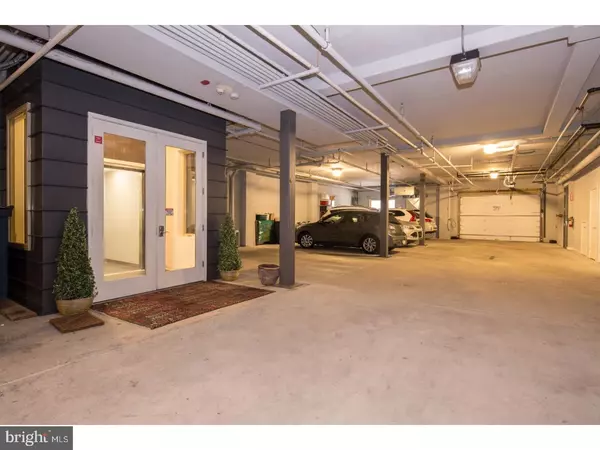$460,000
$479,000
4.0%For more information regarding the value of a property, please contact us for a free consultation.
2 Beds
2 Baths
1,048 SqFt
SOLD DATE : 09/28/2017
Key Details
Sold Price $460,000
Property Type Single Family Home
Sub Type Unit/Flat/Apartment
Listing Status Sold
Purchase Type For Sale
Square Footage 1,048 sqft
Price per Sqft $438
Subdivision Bella Vista
MLS Listing ID 1000431327
Sold Date 09/28/17
Style Contemporary
Bedrooms 2
Full Baths 2
HOA Fees $362/mo
HOA Y/N N
Abv Grd Liv Area 1,048
Originating Board TREND
Year Built 2012
Annual Tax Amount $843
Tax Year 2017
Property Description
This magnificent and chic 2 bedroom and 2 bathroom home with DEDICATED PARKING and STORAGE will certainly please the most discriminating buyer. Located in Bella Vista, LeFleur Condominiums is a highly sought after elevator building. With construction completed in approximately 2013, there's a tax abetment and the remainder will transfer to the new owner. Situated on the northwest corner of the building, the beauty abounds with lovely flower boxes facing a gorgeous courtyard with established trees. Uniquely quiet because of its location, this home receives enormous amounts of natural light through the many windows it boasts. Located on the third floor, this condo is accessible from the climate controlled (heated) garage with dedicated parking space number 8 that's reachable from Bainbridge or Kater Streets. Enter your new home via elevator through the building's dramatic soaring atrium with beautiful art and plantings, which also features a video intercom entry system, and a Schlage door lock, too. The home's lovely space immediately welcomes you with 10-foot ceilings and grand 8-foot doors, a California closet in the MB, custom window treatments, hardwood floors, designer lighting, ceiling fans throughout and heated, quiet exhaust fans in both bathrooms and a Miele washer and dryer. The upgraded kitchen with top of the line commercial appliances is certainly to satisfy the most cultivated chefs, with stainless steel appliances including a Sub Zero refrigerator, Miele dishwasher, Liebherr wine refrigerator, Blue Star gas stove with a Vent-A-Hood exhaust, Badger garbage disposal, Aquasana Water filtration system and a hansGrohe spray faucet?and a lovely pantry was added for additional food storage. Boasting a 97 for a walk score, it's a very short stroll to local markets including Whole Foods, Acme, The Italian Market, as well as the Avenue of the Arts for top-notch entertainment. Restaurants, Midtown Village and so so much more are literally steps away, as well as several parks including the newer Hawthorne Park, Seger Park with a phenomenal playground, and also the Seger Dog Park. Truly a turn key home ready for its new owner.
Location
State PA
County Philadelphia
Area 19147 (19147)
Zoning CMX2
Rooms
Other Rooms Living Room, Dining Room, Primary Bedroom, Kitchen, Bedroom 1
Interior
Interior Features Primary Bath(s), Butlers Pantry, Ceiling Fan(s), Sprinkler System, Elevator, Intercom, Stall Shower
Hot Water Electric
Heating Forced Air, Energy Star Heating System
Cooling Central A/C
Equipment Cooktop, Built-In Range, Oven - Self Cleaning, Commercial Range, Dishwasher, Refrigerator, Disposal, Built-In Microwave
Fireplace N
Window Features Bay/Bow,Energy Efficient
Appliance Cooktop, Built-In Range, Oven - Self Cleaning, Commercial Range, Dishwasher, Refrigerator, Disposal, Built-In Microwave
Heat Source Natural Gas
Laundry Main Floor
Exterior
Parking Features Inside Access, Garage Door Opener
Garage Spaces 2.0
Utilities Available Cable TV
Water Access N
Accessibility None
Attached Garage 1
Total Parking Spaces 2
Garage Y
Building
Sewer Public Sewer
Water Public
Architectural Style Contemporary
Additional Building Above Grade
Structure Type 9'+ Ceilings
New Construction N
Schools
School District The School District Of Philadelphia
Others
HOA Fee Include Common Area Maintenance,Ext Bldg Maint,Snow Removal,Trash,Water,Sewer,Parking Fee,Insurance,Management
Senior Community No
Tax ID 888022642
Ownership Condominium
Security Features Security System
Read Less Info
Want to know what your home might be worth? Contact us for a FREE valuation!

Our team is ready to help you sell your home for the highest possible price ASAP

Bought with Non Subscribing Member • Non Member Office
"My job is to find and attract mastery-based agents to the office, protect the culture, and make sure everyone is happy! "
14291 Park Meadow Drive Suite 500, Chantilly, VA, 20151






