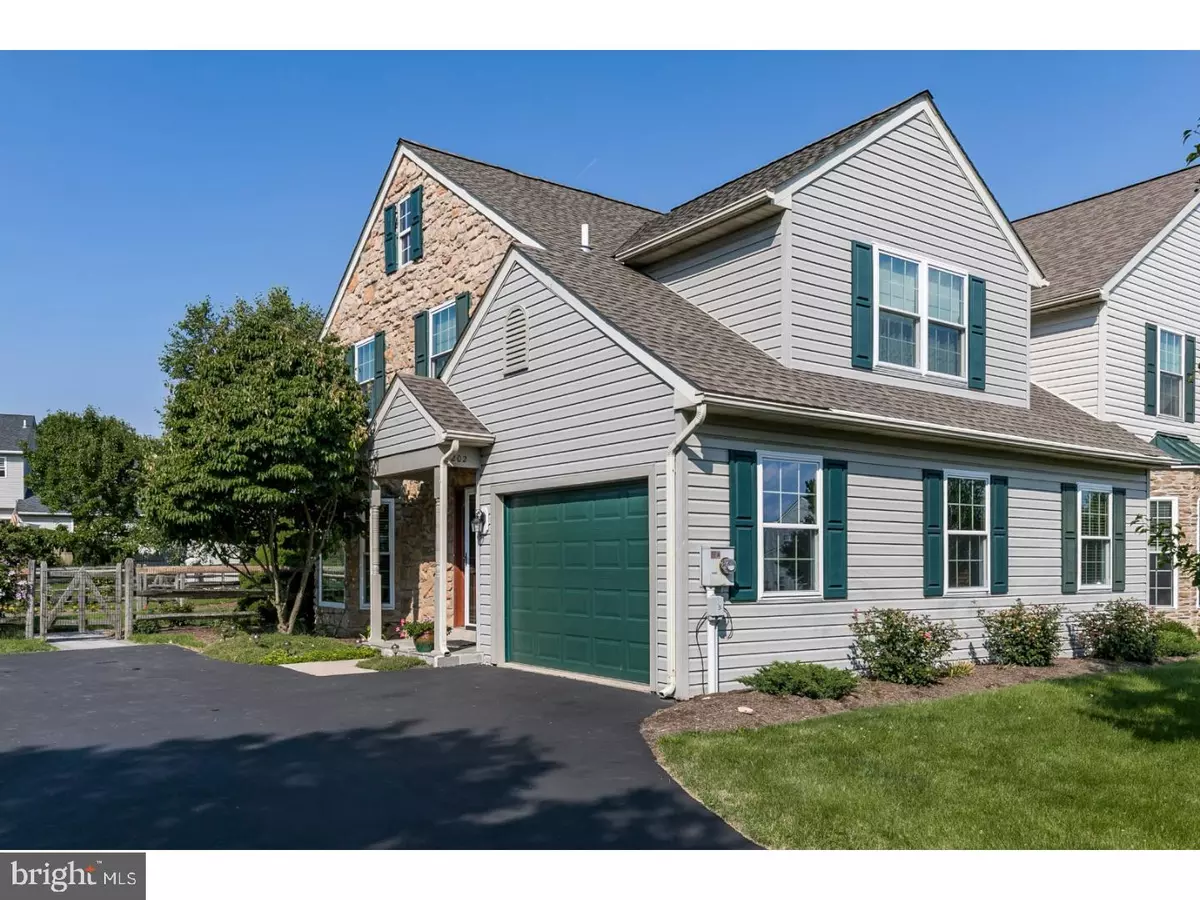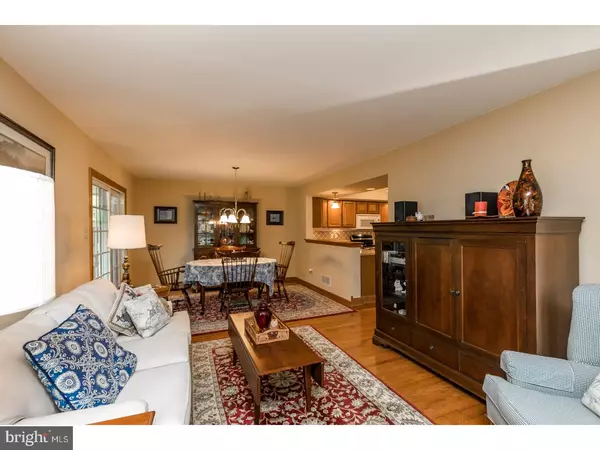$246,000
$250,000
1.6%For more information regarding the value of a property, please contact us for a free consultation.
3 Beds
3 Baths
1,614 SqFt
SOLD DATE : 09/13/2017
Key Details
Sold Price $246,000
Property Type Single Family Home
Sub Type Twin/Semi-Detached
Listing Status Sold
Purchase Type For Sale
Square Footage 1,614 sqft
Price per Sqft $152
Subdivision Pear Tree Vil
MLS Listing ID 1003170163
Sold Date 09/13/17
Style Colonial
Bedrooms 3
Full Baths 2
Half Baths 1
HOA Y/N N
Abv Grd Liv Area 1,614
Originating Board TREND
Year Built 1994
Annual Tax Amount $4,502
Tax Year 2017
Lot Size 5,940 Sqft
Acres 0.14
Lot Dimensions 54X110
Property Description
Beautiful and well maintained twin home in Pear Tree Village on a cul-de-sac street with private side entry with oversized one car garage. Walk into the foyer and appreciate the beautiful hardwood flooring throughout the first floor. This is a fabulous floor plan for entertaining with an open space living room and dining area. Then walk into the expansive kitchen, with plenty of counterspace and cabinets and includes a pantry and breakfast nook! From the dining area, walk out the sliders to a relaxing enclosed porch with entry to private and nicely landscaped backyard. The second level includes a spacious master bedroom, complete with walk-in closet and master bath en suite with walk-in shower. The second floor has two additional bedrooms and a full-sized bath as well. There is plenty of space in this home, but if you need more, there is an unfinished full basement ? ready for you to complete or use for extra storage. It's very convenient to shopping and dining. Come and check it out today. Seller will give $1,000 allowance toward appliance purchase.
Location
State PA
County Montgomery
Area Franconia Twp (10634)
Zoning R130
Rooms
Other Rooms Living Room, Dining Room, Primary Bedroom, Bedroom 2, Kitchen, Bedroom 1, Other, Attic
Basement Full, Unfinished
Interior
Interior Features Primary Bath(s), Butlers Pantry, Stall Shower, Dining Area
Hot Water Electric
Heating Electric, Heat Pump - Electric BackUp, Forced Air
Cooling Central A/C
Flooring Wood, Fully Carpeted, Tile/Brick
Equipment Dishwasher, Refrigerator, Disposal, Built-In Microwave
Fireplace N
Appliance Dishwasher, Refrigerator, Disposal, Built-In Microwave
Heat Source Electric
Laundry Upper Floor
Exterior
Exterior Feature Porch(es)
Parking Features Inside Access, Garage Door Opener
Garage Spaces 4.0
Utilities Available Cable TV
Water Access N
Roof Type Pitched,Shingle
Accessibility None
Porch Porch(es)
Attached Garage 1
Total Parking Spaces 4
Garage Y
Building
Lot Description Level, Front Yard, Rear Yard, SideYard(s)
Story 2
Foundation Concrete Perimeter
Sewer Public Sewer
Water Public
Architectural Style Colonial
Level or Stories 2
Additional Building Above Grade
New Construction N
Schools
School District Souderton Area
Others
Senior Community No
Tax ID 34-00-04073-321
Ownership Fee Simple
Acceptable Financing Conventional, VA, FHA 203(b)
Listing Terms Conventional, VA, FHA 203(b)
Financing Conventional,VA,FHA 203(b)
Read Less Info
Want to know what your home might be worth? Contact us for a FREE valuation!

Our team is ready to help you sell your home for the highest possible price ASAP

Bought with Megan N Weigner • RE/MAX Realty Group-Lansdale
"My job is to find and attract mastery-based agents to the office, protect the culture, and make sure everyone is happy! "
14291 Park Meadow Drive Suite 500, Chantilly, VA, 20151






