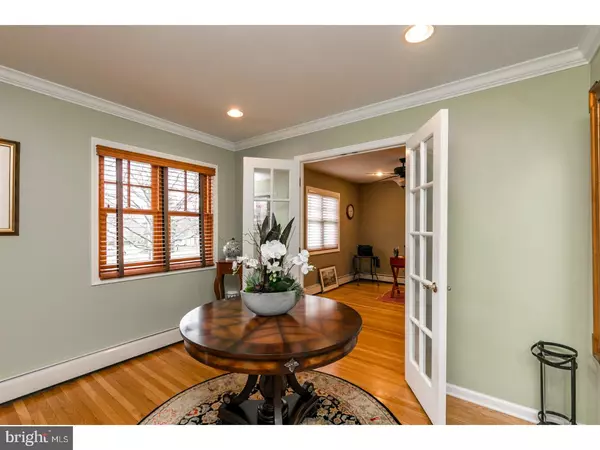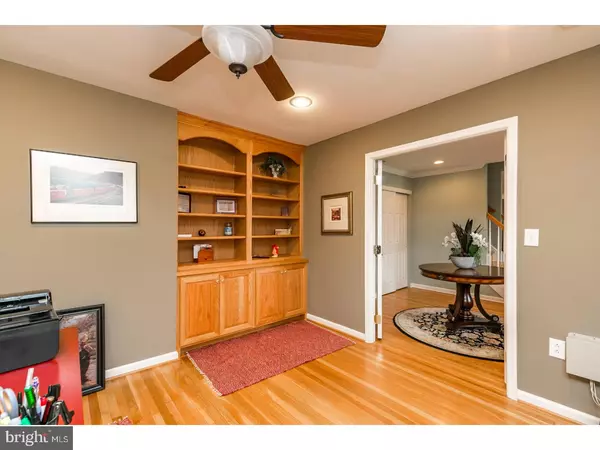$468,000
$469,000
0.2%For more information regarding the value of a property, please contact us for a free consultation.
4 Beds
4 Baths
3,845 SqFt
SOLD DATE : 06/16/2017
Key Details
Sold Price $468,000
Property Type Single Family Home
Sub Type Detached
Listing Status Sold
Purchase Type For Sale
Square Footage 3,845 sqft
Price per Sqft $121
Subdivision None Available
MLS Listing ID 1003151951
Sold Date 06/16/17
Style Cape Cod
Bedrooms 4
Full Baths 3
Half Baths 1
HOA Y/N N
Abv Grd Liv Area 3,136
Originating Board TREND
Year Built 1966
Annual Tax Amount $7,253
Tax Year 2017
Lot Size 0.461 Acres
Acres 0.46
Lot Dimensions 118
Property Description
You must see this gorgeous home located in Collegeville Boro! Meticulously and totally remodeled with top-notch upgrades throughout, this 4 bedroom Cape Cod has an open floor plan and over 3,100 square feet of above ground living space. It's like no other Cape Cod that you have seen! As you enter into the foyer, you'll notice an office with glass French Doors to the left, and a brightly lit living room with recessed lighting. Pristine hardwood floors run throughout most of the home. Nothing has been spared in the custom kitchen renovation: custom cabinetry, tile flooring, tile backsplash, built in Thermador appliances and radiant floor heat. A large kitchen island and a sitting area make this an exceptional space . The kitchen opens to the dining area with built in cabinets. French doors from the kitchen lead to a paver patio overlooking the well manicured backyard. A large first floor bedroom and full bath makes this home a perfect match for anyone who desires single floor living or needs an in-law suite. Completing the first level is a powder room, laundry room and a oversized 2 1/2 car garage. The upper level is every bit as exceptional as the lower level. The private master suite boasts Brazilian cherry hardwood floors, skylights, radiant heat and a walk-in closet. Relax in the luxurious master bathroom in the glass block shower that has multiple shower heads, custom cabinets, 2 vanities and a makeup area. The additional 2 bedrooms have the charm of a Cap Cod but they are amply sized with hardwood floors and a hall bathroom that is easily accessible to both. But wait, there's more .... the finished basement with an additional 709 square feet of living space with a wet bar and pellet stove. A One Year Home Warranty is also being offered.
Location
State PA
County Montgomery
Area Collegeville Boro (10604)
Zoning R1
Rooms
Other Rooms Living Room, Dining Room, Primary Bedroom, Bedroom 2, Bedroom 3, Kitchen, Bedroom 1, In-Law/auPair/Suite, Laundry, Other
Basement Full, Outside Entrance
Interior
Interior Features Primary Bath(s), Kitchen - Island, Butlers Pantry, Skylight(s), Ceiling Fan(s), Wet/Dry Bar, Stall Shower
Hot Water S/W Changeover
Heating Oil, Hot Water, Radiant
Cooling Central A/C
Flooring Wood, Tile/Brick
Equipment Cooktop, Oven - Wall, Oven - Self Cleaning, Dishwasher, Refrigerator, Disposal, Built-In Microwave
Fireplace N
Appliance Cooktop, Oven - Wall, Oven - Self Cleaning, Dishwasher, Refrigerator, Disposal, Built-In Microwave
Heat Source Oil
Laundry Main Floor
Exterior
Garage Spaces 5.0
Utilities Available Cable TV
Water Access N
Accessibility None
Total Parking Spaces 5
Garage N
Building
Story 1.5
Sewer Public Sewer
Water Public
Architectural Style Cape Cod
Level or Stories 1.5
Additional Building Above Grade, Below Grade
Structure Type Cathedral Ceilings
New Construction N
Schools
Elementary Schools South
Middle Schools Perkiomen Valley Middle School East
High Schools Perkiomen Valley
School District Perkiomen Valley
Others
Senior Community No
Tax ID 04-00-01447-007
Ownership Fee Simple
Read Less Info
Want to know what your home might be worth? Contact us for a FREE valuation!

Our team is ready to help you sell your home for the highest possible price ASAP

Bought with Gabriella Peracchia • BHHS Fox & Roach Wayne-Devon
"My job is to find and attract mastery-based agents to the office, protect the culture, and make sure everyone is happy! "
14291 Park Meadow Drive Suite 500, Chantilly, VA, 20151






