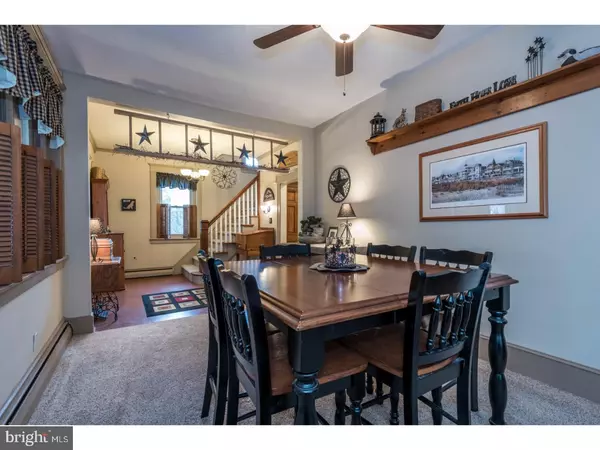$275,000
$275,000
For more information regarding the value of a property, please contact us for a free consultation.
3 Beds
2 Baths
1,605 SqFt
SOLD DATE : 05/12/2017
Key Details
Sold Price $275,000
Property Type Single Family Home
Sub Type Detached
Listing Status Sold
Purchase Type For Sale
Square Footage 1,605 sqft
Price per Sqft $171
Subdivision None Available
MLS Listing ID 1003148599
Sold Date 05/12/17
Style Cape Cod
Bedrooms 3
Full Baths 1
Half Baths 1
HOA Y/N N
Abv Grd Liv Area 1,605
Originating Board TREND
Year Built 1920
Annual Tax Amount $3,675
Tax Year 2017
Lot Size 0.523 Acres
Acres 0.52
Lot Dimensions 60
Property Description
Amazing single home in Spring-Ford district!! You won't be disappointed when you enter into this well maintained home. The front porch is inviting and waiting for those summer nights. Enter from the covered front porch into the foyer and you will notice the first floor has 9" baseboards, FRENCH DOORS and lots of windows. The dining room is located to the right with a row of windows allowing lots of natural light. The wood burning stove is nestled into the corner and surrounded by brick. Enter into the updated kitchen and you will find self closing drawers, oak cabinets with mission style hardware, newer dishwasher(bosch), ceiling fan & a breakfast nook. The kitchen opens to family room and Mudroom. The family room has built-in window seat, plantation shutters, built-in book cases and crown molding. There is an office and powder room located off the family room with bay windows overlooking pond, 2 tier deck and yard. Upstairs has NEW CARPET! There are 3 bedrooms with ceiling fans! The master bedroom has 2 closets but there is also a walk-in closet for more storage located at top of stairs across from the full bath. The full bath has a new marble vanity, tile shower and 2 closets. Two zoned CENTRAL AC!! Exit the house through the mudroom with oversize closets to deck. There is an ENORMOUS GARAGE in the rear of the property. There are 3 bays, plus a game room in the garage! The rear yard is completely fenced-in! Make your appointment today!!
Location
State PA
County Montgomery
Area Upper Providence Twp (10661)
Zoning R2
Rooms
Other Rooms Living Room, Dining Room, Primary Bedroom, Bedroom 2, Kitchen, Family Room, Bedroom 1, Other
Basement Full
Interior
Interior Features Kitchen - Eat-In
Hot Water Oil
Heating Oil
Cooling Central A/C
Fireplace N
Heat Source Oil
Laundry Basement
Exterior
Exterior Feature Deck(s), Patio(s)
Parking Features Oversized
Garage Spaces 6.0
Fence Other
Water Access N
Accessibility None
Porch Deck(s), Patio(s)
Total Parking Spaces 6
Garage Y
Building
Lot Description Level, Front Yard, Rear Yard
Story 1.5
Sewer Public Sewer
Water Well
Architectural Style Cape Cod
Level or Stories 1.5
Additional Building Above Grade
New Construction N
Schools
Middle Schools Spring-Ford Ms 8Th Grade Center
High Schools Spring-Ford Senior
School District Spring-Ford Area
Others
Senior Community No
Tax ID 61-00-02167-004
Ownership Fee Simple
Read Less Info
Want to know what your home might be worth? Contact us for a FREE valuation!

Our team is ready to help you sell your home for the highest possible price ASAP

Bought with Nicholas Boscaino • Weichert, Realtors - Cornerstone
"My job is to find and attract mastery-based agents to the office, protect the culture, and make sure everyone is happy! "
14291 Park Meadow Drive Suite 500, Chantilly, VA, 20151






