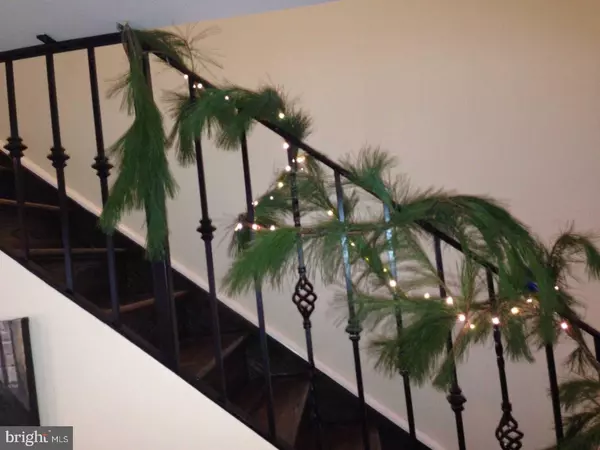$225,000
$236,000
4.7%For more information regarding the value of a property, please contact us for a free consultation.
2 Beds
2 Baths
1,008 SqFt
SOLD DATE : 02/15/2017
Key Details
Sold Price $225,000
Property Type Single Family Home
Sub Type Twin/Semi-Detached
Listing Status Sold
Purchase Type For Sale
Square Footage 1,008 sqft
Price per Sqft $223
Subdivision Ardmore
MLS Listing ID 1003139239
Sold Date 02/15/17
Style Other
Bedrooms 2
Full Baths 1
Half Baths 1
HOA Y/N N
Abv Grd Liv Area 1,008
Originating Board TREND
Year Built 1900
Annual Tax Amount $2,045
Tax Year 2017
Lot Size 2,030 Sqft
Acres 0.05
Lot Dimensions 19
Property Description
This beautifully, fully rehabbed 2 Bedroom, 1.5 Bath twin home in the award winning Lower Merion School District is ready for new owners. The home has been fully redone from the studs. The floor plan has been changed to allow for open concept living. All new windows, plumbing, electrical, ductwork, insulation, framing, drywall, flooring, and appliances. Granite countertops and soft close cabinets and drawers make this kitchen a joy to cook in and enjoy a meal at the breakfast bar. South facing windows let in great light throughout house! What makes this house so special is the open floor space that was achieved by relocating the staircase. Custom wrought iron railings take you to the 2nd floor. Auburn bamboo floors throughout the 2nd floor offer a nice contrast to the first floor. Built in wardrobes, walk in closet, and a 2nd floor hallway closet offer ample storage. New high end Steam LG Washer and Dryer conveniently relocated to the 2nd floor. The manicured back yard, that is fully fenced in, offers ample space to enjoy dining or playing. There are multiple parks and playgrounds within 2 blocks. Community pool, basketball courts, tennis courts and baseball fields close by too. Walk to suburban square or Ardmore regional rail train in minutes. 30th Street Station is just a short train ride away. This home has great character. **Please note: The home is currently tenant occupied. Please do not bother tenant.
Location
State PA
County Montgomery
Area Lower Merion Twp (10640)
Zoning R6A
Rooms
Other Rooms Living Room, Dining Room, Primary Bedroom, Kitchen, Bedroom 1
Basement Full, Unfinished
Interior
Interior Features Kitchen - Island, Ceiling Fan(s), Kitchen - Eat-In
Hot Water Natural Gas
Heating Oil, Forced Air
Cooling Wall Unit
Flooring Wood
Equipment Cooktop, Built-In Range, Oven - Wall, Oven - Self Cleaning, Dishwasher, Refrigerator, Disposal, Energy Efficient Appliances
Fireplace N
Window Features Energy Efficient
Appliance Cooktop, Built-In Range, Oven - Wall, Oven - Self Cleaning, Dishwasher, Refrigerator, Disposal, Energy Efficient Appliances
Heat Source Oil
Laundry Upper Floor
Exterior
Exterior Feature Porch(es)
Fence Other
Utilities Available Cable TV
Water Access N
Roof Type Flat
Accessibility None
Porch Porch(es)
Garage N
Building
Lot Description Front Yard, Rear Yard, SideYard(s)
Story 2
Sewer Public Sewer
Water Public
Architectural Style Other
Level or Stories 2
Additional Building Above Grade
New Construction N
Schools
Elementary Schools Penn Valley
Middle Schools Welsh Valley
High Schools Lower Merion
School District Lower Merion
Others
Senior Community No
Tax ID 40-00-63764-006
Ownership Fee Simple
Acceptable Financing Conventional, VA, FHA 203(b)
Listing Terms Conventional, VA, FHA 203(b)
Financing Conventional,VA,FHA 203(b)
Read Less Info
Want to know what your home might be worth? Contact us for a FREE valuation!

Our team is ready to help you sell your home for the highest possible price ASAP

Bought with Ryan Gehris • USRealty.com LLP
"My job is to find and attract mastery-based agents to the office, protect the culture, and make sure everyone is happy! "
14291 Park Meadow Drive Suite 500, Chantilly, VA, 20151






