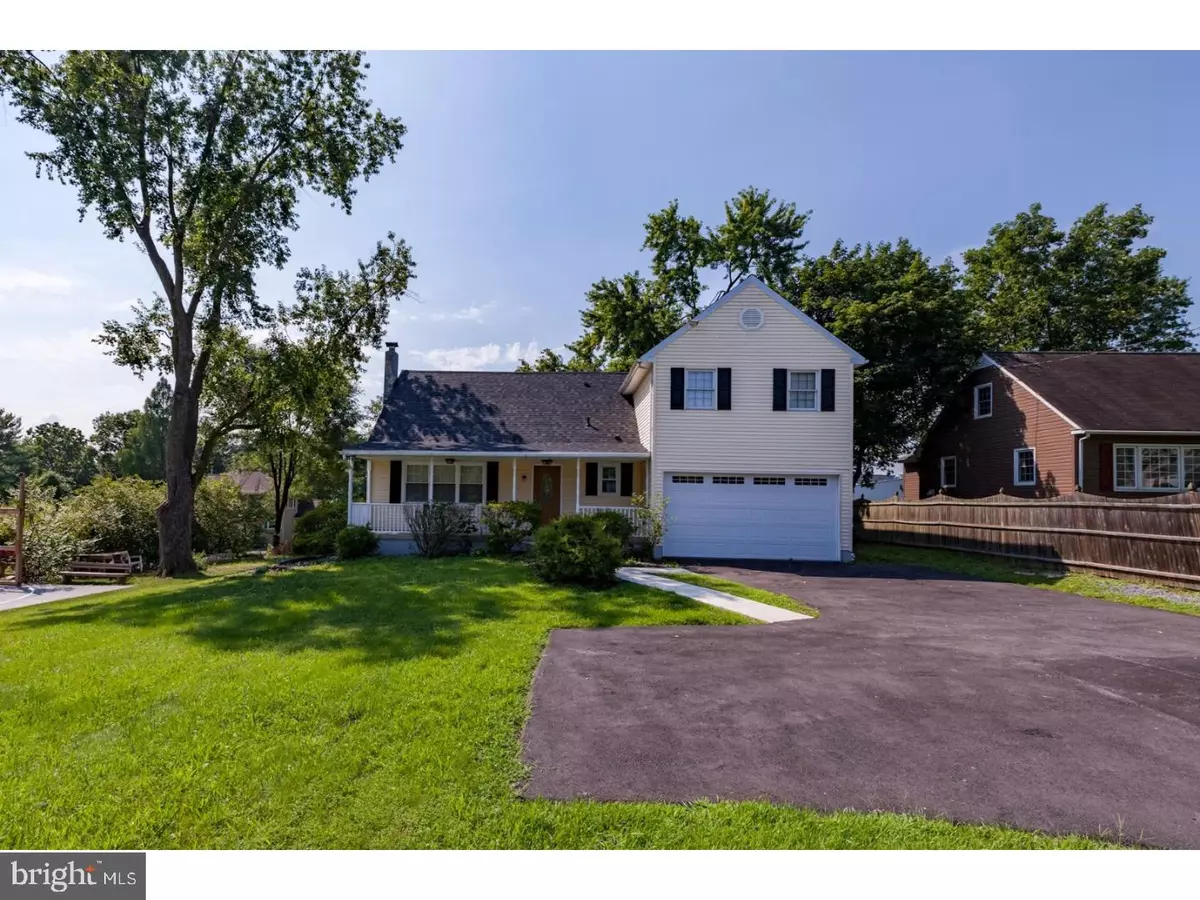$365,000
$369,900
1.3%For more information regarding the value of a property, please contact us for a free consultation.
4 Beds
3 Baths
2,469 SqFt
SOLD DATE : 09/29/2017
Key Details
Sold Price $365,000
Property Type Single Family Home
Sub Type Detached
Listing Status Sold
Purchase Type For Sale
Square Footage 2,469 sqft
Price per Sqft $147
Subdivision None Available
MLS Listing ID 1000459019
Sold Date 09/29/17
Style Colonial
Bedrooms 4
Full Baths 2
Half Baths 1
HOA Y/N N
Abv Grd Liv Area 2,469
Originating Board TREND
Year Built 1975
Annual Tax Amount $5,794
Tax Year 2017
Lot Size 0.383 Acres
Acres 0.38
Lot Dimensions 79
Property Description
Incredible renovated home in desirable and convenient Collegeville location. As you walk up to the front door you will enjoy the large covered front porch with new maintenance free railings. The property features a newly paved driveway and walkway, new landscaping, vinyl siding and new roof. As you enter the home you will admire the beautiful hardwood floors that run throughout the entire 1st floor. The brand new eat in kitchen features a huge island, designer cabinets with soft close hinges, granite counters, tile backsplash and stainless steel appliances. Right off the kitchen is the huge family room(23x17) with ceiling fan and recessed lights. Step outside from the eat in kitchen into a sunroom (16x14) perfect for morning coffee or evening drinks in the summer. Between the sunroom and family room is a brand new deck which leads down to the large backyard. The first floor also has a generous sized living room, remodeled powder room with tile floor and new vanity. The attached 2 car garage with new door and remote opener is accessible from a new mudroom just off the kitchen. The 2nd floor boasts 4 large bedrooms all with generous closet space. The master bedroom features a brand new bathroom with custom shower featuring rich porcelain tile, and new double sink designer vanity with granite top. The hall bathroom is also completely brand new with tub, designer tile surround with accent, tile floor and vanity. A convenient floor laundry room completes the 2nd floor. House has tons of natural light, numerous recessed lights, and many more high end details. Brand new neutral paint. Huge walkout basement features a large finished area with new flooring and lighting. Replacement windows throughout the house, 2 brand new high efficient propane heating and air conditioning units will keep the cost of ownership low for many years to come. Hurry this home won't last. Owner is a PA licensed realtor. Schedule all showings online thru Trend Showing Assist.
Location
State PA
County Montgomery
Area Perkiomen Twp (10648)
Zoning VCR
Rooms
Other Rooms Living Room, Primary Bedroom, Bedroom 2, Bedroom 3, Kitchen, Family Room, Bedroom 1, Sun/Florida Room, Other, Attic
Basement Full
Interior
Interior Features Primary Bath(s), Kitchen - Island, Ceiling Fan(s), Kitchen - Eat-In
Hot Water Electric
Heating Forced Air
Cooling Central A/C
Flooring Wood, Fully Carpeted, Vinyl
Equipment Oven - Self Cleaning, Dishwasher, Energy Efficient Appliances, Built-In Microwave
Fireplace N
Window Features Energy Efficient,Replacement
Appliance Oven - Self Cleaning, Dishwasher, Energy Efficient Appliances, Built-In Microwave
Heat Source Bottled Gas/Propane
Laundry Upper Floor
Exterior
Exterior Feature Deck(s), Porch(es)
Garage Spaces 5.0
Water Access N
Roof Type Pitched
Accessibility None
Porch Deck(s), Porch(es)
Attached Garage 2
Total Parking Spaces 5
Garage Y
Building
Story 2
Sewer Public Sewer
Water Public
Architectural Style Colonial
Level or Stories 2
Additional Building Above Grade
New Construction N
Schools
School District Perkiomen Valley
Others
Senior Community No
Tax ID 48-00-02380-002
Ownership Fee Simple
Read Less Info
Want to know what your home might be worth? Contact us for a FREE valuation!

Our team is ready to help you sell your home for the highest possible price ASAP

Bought with Michael T Rapp • Artisan Realty LLC
"My job is to find and attract mastery-based agents to the office, protect the culture, and make sure everyone is happy! "
14291 Park Meadow Drive Suite 500, Chantilly, VA, 20151






