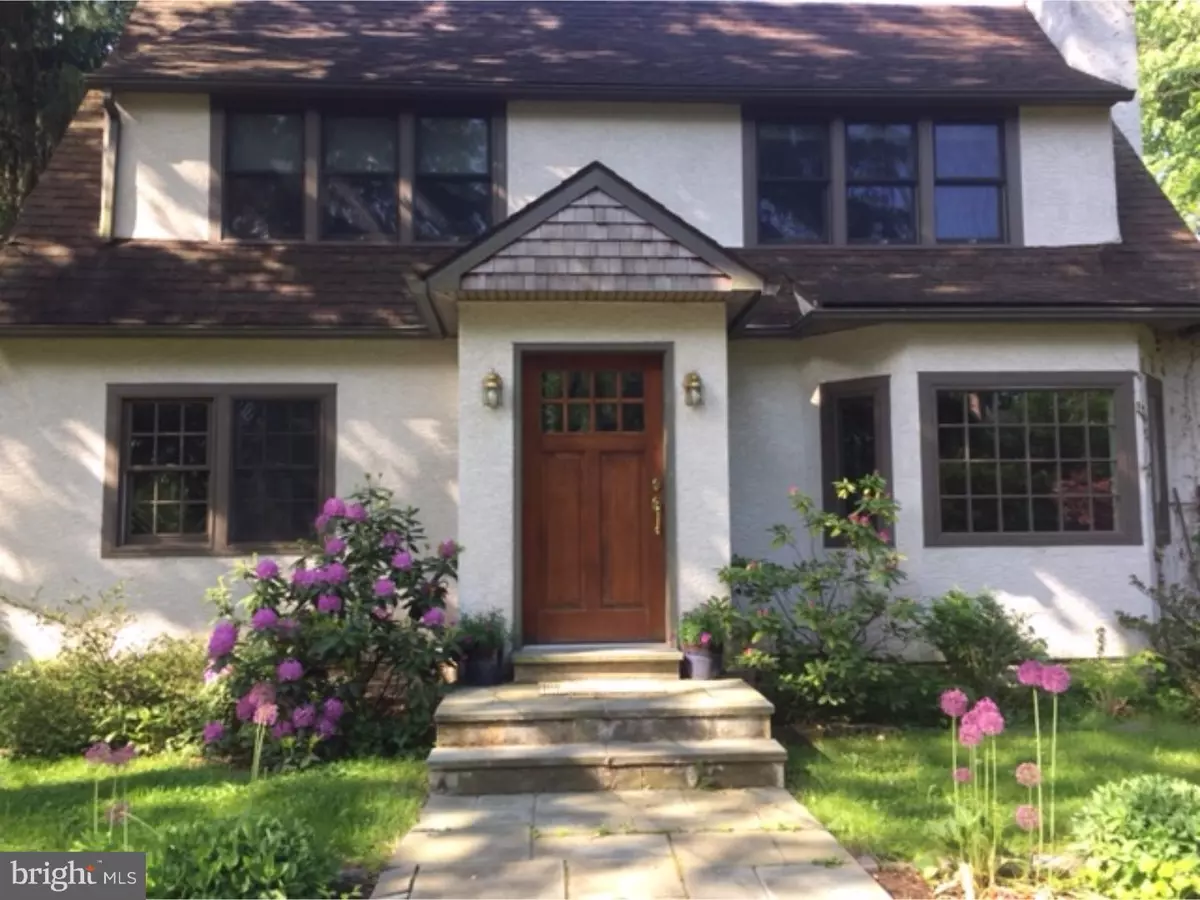$525,000
$534,000
1.7%For more information regarding the value of a property, please contact us for a free consultation.
4 Beds
3 Baths
2,415 SqFt
SOLD DATE : 08/04/2017
Key Details
Sold Price $525,000
Property Type Single Family Home
Sub Type Detached
Listing Status Sold
Purchase Type For Sale
Square Footage 2,415 sqft
Price per Sqft $217
Subdivision None Available
MLS Listing ID 1003156843
Sold Date 08/04/17
Style Bungalow
Bedrooms 4
Full Baths 2
Half Baths 1
HOA Y/N N
Abv Grd Liv Area 2,415
Originating Board TREND
Year Built 1920
Annual Tax Amount $5,094
Tax Year 2017
Lot Size 1.496 Acres
Acres 1.5
Lot Dimensions 98
Property Description
The Sellers were so sorry to leave their charming and beautiful English style cottage in the heart of prestigious Lower Gwynedd. Their pride of ownership and love for this home is evidenced everywhere you look. This property is a gardener's delight with all the gorgeous varieties of plants, flowers and foliage. Another pleasure to the senses is the wonderful pond with a tranquil waterfall surrounded by a classic hand crafted stone wall. Within this private and peaceful setting of an acre and a half of prime property, you can lose yourself and enjoy the two-story garage with workshop, in addition to the barn workshop with studio loft, both with electric. All This and Old world charm in a home filled with all the modern comforts! Passing through the vestibule of the home you enter the charming living room w/ leaded stained windows. This cozy room offers a brick fireplace with wood stove insert and gleaming hardwood floors that also grace the dining room. Beyond is the completely remodeled kitchen featuring beautiful cherry cabinets, granite counters, classic back splash, built-in stove with induction cook top, wood floors, additional area w/ cherry cabinets & a gorgeous, custom-built hutch. The step-up breakfast rm boasts h/w floors and multiple windows, which adjoins to both the LR & the huge mud room and separate area w/ built-in desk & powder room. Next is the fabulous family room addition with recessed light t/o, over-sized sliding doors & many windows, bringing the incredible yard & sunlight inside and leads to the large wrap-around porch, accessing that incredible yard from multiple sides and the flagstone path, edged in brick, and the over-sized brick driveway in a classic herringbone pattern. The second floor of this house is also wonderful. The three bedrooms in the original house are charming w/ architectural details & many windows soaking the rooms in sunshine. In the hall, there is the full bath and a great open area for additional work space before entering the fabulous master bedroom This room enjoys a unique barrel vaulted ceiling, recessed lighting, huge stained glass palladium window and a great full bath. This home has it all? the beautiful charm of a country cottage but offering all the modern amenities. It has been recently painted carefully tended and seriously loved. The charm of a farm style cottage, yet minutes from the SEPTA line to Center City, major highways and award-winning Wissahickon School district. AGENT BONUS see remarks
Location
State PA
County Montgomery
Area Lower Gwynedd Twp (10639)
Zoning A
Rooms
Other Rooms Living Room, Dining Room, Primary Bedroom, Bedroom 2, Bedroom 3, Kitchen, Family Room, Bedroom 1, Other
Basement Full, Unfinished
Interior
Interior Features Primary Bath(s), Ceiling Fan(s), Stain/Lead Glass, Kitchen - Eat-In
Hot Water Electric
Heating Oil
Cooling Central A/C
Flooring Wood, Tile/Brick
Fireplaces Number 1
Fireplaces Type Brick
Equipment Cooktop, Built-In Range, Dishwasher
Fireplace Y
Appliance Cooktop, Built-In Range, Dishwasher
Heat Source Oil
Laundry Basement
Exterior
Garage Spaces 1.0
Water Access N
Roof Type Pitched
Accessibility None
Total Parking Spaces 1
Garage Y
Building
Story 1.5
Sewer Public Sewer
Water Well
Architectural Style Bungalow
Level or Stories 1.5
Additional Building Above Grade
Structure Type Cathedral Ceilings
New Construction N
Schools
High Schools Wissahickon Senior
School District Wissahickon
Others
Senior Community No
Tax ID 39-00-03856-002
Ownership Fee Simple
Acceptable Financing Conventional, VA, FHA 203(b)
Listing Terms Conventional, VA, FHA 203(b)
Financing Conventional,VA,FHA 203(b)
Read Less Info
Want to know what your home might be worth? Contact us for a FREE valuation!

Our team is ready to help you sell your home for the highest possible price ASAP

Bought with Kimberly J Zampirri • RE/MAX Central - Blue Bell
"My job is to find and attract mastery-based agents to the office, protect the culture, and make sure everyone is happy! "
14291 Park Meadow Drive Suite 500, Chantilly, VA, 20151






