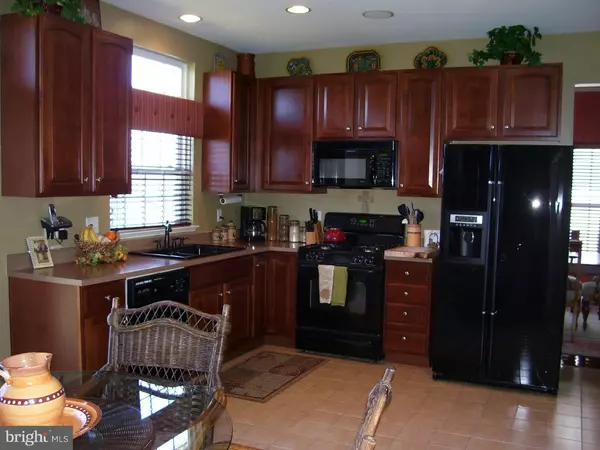$300,000
$319,000
6.0%For more information regarding the value of a property, please contact us for a free consultation.
4 Beds
3 Baths
2,012 SqFt
SOLD DATE : 02/25/2016
Key Details
Sold Price $300,000
Property Type Single Family Home
Sub Type Detached
Listing Status Sold
Purchase Type For Sale
Square Footage 2,012 sqft
Price per Sqft $149
Subdivision Autumn Brook
MLS Listing ID 1003470661
Sold Date 02/25/16
Style Colonial
Bedrooms 4
Full Baths 2
Half Baths 1
HOA Y/N N
Abv Grd Liv Area 2,012
Originating Board TREND
Year Built 2005
Annual Tax Amount $5,214
Tax Year 2016
Lot Size 8,280 Sqft
Acres 0.19
Lot Dimensions 72
Property Description
This won't last, a Stunning Home with amazing interior design. The foyer flows into the Formal Living Room & Dining Room w/ beautifully finished hardwood floors leading into a large upscale Gourmet Style Kitchen. Sit in the eat-in kitchen and look out to a spectacular view. The great room is located off of kitchen which creates wonderful open space. This room has a magnificent stone fireplace for those relaxing cozy evenings at home. Main Floor Laundry is located off of kitchen w/ access to large 2 car garage. A amazing finished basement that has been beautifully designed with it's multiple rooms for entertaining / recreation. There is an open space area, a 3rd living room, and for you football fans a fully enclosed "Eagles" Bar/tavern complete w/ stools, tap and wine cooler. Upper level features large Master Suite with vaulted ceiling, walk in closet and master bath w/ a tub for two, large shower & separated toilet, along w/3 more nicely sized bedrooms, & full hall bath. You really need to see this house.
Location
State PA
County Montgomery
Area New Hanover Twp (10647)
Zoning R15
Rooms
Other Rooms Living Room, Dining Room, Primary Bedroom, Bedroom 2, Bedroom 3, Kitchen, Family Room, Bedroom 1, Other
Basement Full, Fully Finished
Interior
Interior Features Kitchen - Eat-In
Hot Water Natural Gas
Heating Gas
Cooling Central A/C
Fireplaces Number 1
Fireplaces Type Stone
Fireplace Y
Heat Source Natural Gas
Laundry Main Floor
Exterior
Garage Spaces 4.0
Water Access N
Accessibility None
Total Parking Spaces 4
Garage N
Building
Story 2
Sewer Public Sewer
Water Public
Architectural Style Colonial
Level or Stories 2
Additional Building Above Grade
New Construction N
Schools
High Schools Boyertown Area Jhs-East
School District Boyertown Area
Others
Tax ID 47-00-00253-285
Ownership Fee Simple
Read Less Info
Want to know what your home might be worth? Contact us for a FREE valuation!

Our team is ready to help you sell your home for the highest possible price ASAP

Bought with Dennis Morgan • BHHS Fox & Roach-Malvern
"My job is to find and attract mastery-based agents to the office, protect the culture, and make sure everyone is happy! "
14291 Park Meadow Drive Suite 500, Chantilly, VA, 20151






