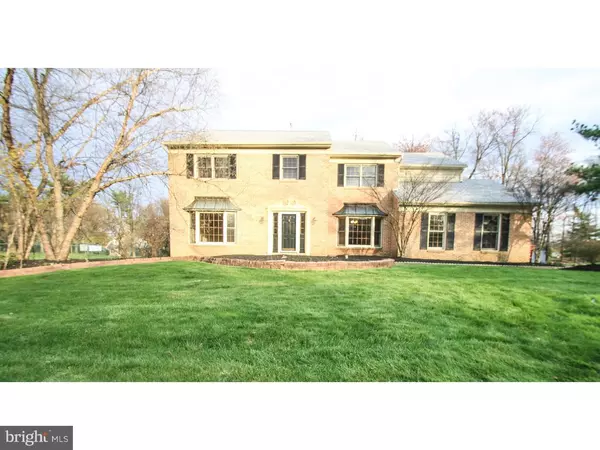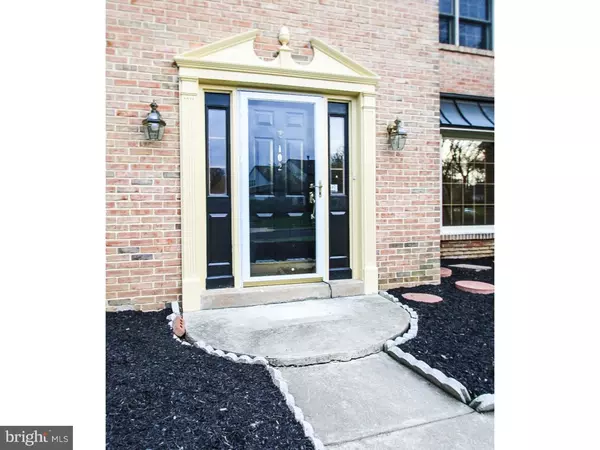$460,000
$510,600
9.9%For more information regarding the value of a property, please contact us for a free consultation.
4 Beds
3 Baths
3,074 SqFt
SOLD DATE : 07/07/2016
Key Details
Sold Price $460,000
Property Type Single Family Home
Sub Type Detached
Listing Status Sold
Purchase Type For Sale
Square Footage 3,074 sqft
Price per Sqft $149
Subdivision Ridings Of Mntgmry
MLS Listing ID 1003474699
Sold Date 07/07/16
Style Colonial
Bedrooms 4
Full Baths 2
Half Baths 1
HOA Y/N N
Abv Grd Liv Area 3,074
Originating Board TREND
Year Built 1991
Annual Tax Amount $6,783
Tax Year 2016
Lot Size 0.619 Acres
Acres 0.62
Lot Dimensions 138
Property Description
This lovingly maintained brick front estate home located in the desirable Ridings of Montgomery has it all! Walking into this stunning property you will find beautiful hardwood floors, classy wood trimming, an open floor plan, a cozy family room with a gorgeous stone fireplace, and a striking gourmet Kitchen with granite countertops and new stainless steel appliances. Sliding glass doors off the family room lead to an oversized deck and a huge fenced in rear yard. There are four sizable bedrooms on the second floor including a massive master suite with a sitting area and dazzling master bath. But that is not all! The basement has been completely finished and offers a fantastic additional space for entertaining. With over 3000 square feet of fabulous living space and a 2 car garage why not add your finishing touches and transform the house into your home. This is a Fannie Mae HomePath property. Please note the buyer is responsible for 100% of transfer taxes, U&O and all required certifications. A Fannie Mae Real Estate Purchase Addendum will be generated once the offer has been approved.
Location
State PA
County Montgomery
Area Montgomery Twp (10646)
Zoning R1
Rooms
Other Rooms Living Room, Dining Room, Primary Bedroom, Bedroom 2, Bedroom 3, Kitchen, Family Room, Bedroom 1, Laundry
Basement Full
Interior
Interior Features Primary Bath(s), Kitchen - Island, Butlers Pantry, Ceiling Fan(s), Dining Area
Hot Water Natural Gas
Heating Gas, Forced Air
Cooling Central A/C
Flooring Wood, Fully Carpeted
Fireplaces Number 1
Fireplaces Type Stone
Equipment Dishwasher
Fireplace Y
Appliance Dishwasher
Heat Source Natural Gas
Laundry Main Floor
Exterior
Exterior Feature Deck(s)
Garage Spaces 4.0
Water Access N
Accessibility None
Porch Deck(s)
Attached Garage 2
Total Parking Spaces 4
Garage Y
Building
Story 2
Sewer Public Sewer
Water Public
Architectural Style Colonial
Level or Stories 2
Additional Building Above Grade
New Construction N
Schools
School District North Penn
Others
Senior Community No
Tax ID 46-00-00543-419
Ownership Fee Simple
Special Listing Condition REO (Real Estate Owned)
Read Less Info
Want to know what your home might be worth? Contact us for a FREE valuation!

Our team is ready to help you sell your home for the highest possible price ASAP

Bought with Christy M Booth • BHHS Fox & Roach-Doylestown

"My job is to find and attract mastery-based agents to the office, protect the culture, and make sure everyone is happy! "
14291 Park Meadow Drive Suite 500, Chantilly, VA, 20151






