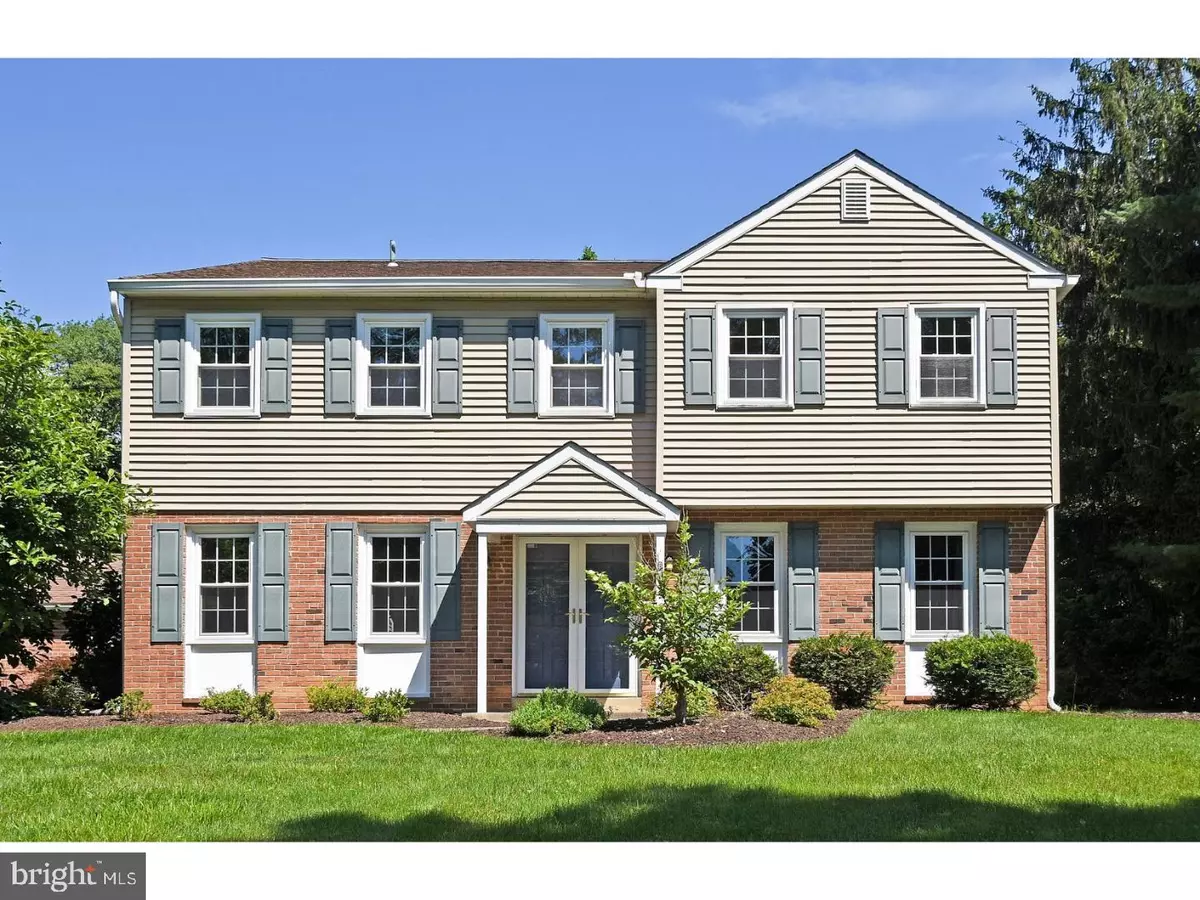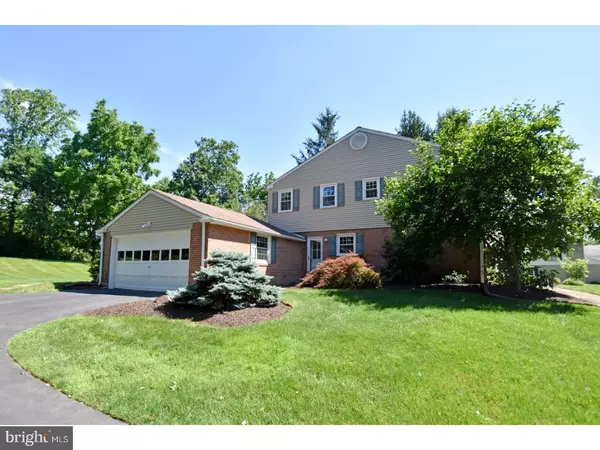$680,000
$682,500
0.4%For more information regarding the value of a property, please contact us for a free consultation.
5 Beds
3 Baths
2,676 SqFt
SOLD DATE : 08/09/2017
Key Details
Sold Price $680,000
Property Type Single Family Home
Sub Type Detached
Listing Status Sold
Purchase Type For Sale
Square Footage 2,676 sqft
Price per Sqft $254
Subdivision None Available
MLS Listing ID 1003204539
Sold Date 08/09/17
Style Colonial
Bedrooms 5
Full Baths 2
Half Baths 1
HOA Y/N N
Abv Grd Liv Area 2,676
Originating Board TREND
Year Built 1965
Annual Tax Amount $7,447
Tax Year 2017
Lot Size 0.710 Acres
Acres 0.71
Lot Dimensions 0X0
Property Description
Welcome To This Beautiful 5 Bedroom 2 Story Colonial in Active Neighborhood Community. The Exterior Is Maintenance Free Brick and Vinyl With 2 Car Garage. First Floor: Formal Living Room With Crown Molding- Formal Dining Room- Updated Remodeled 4 Year Old Cherry Kitchen With Quartz Counter Top-Double Stainless Steel Sink- Stainless Steel Appliances ? Tile Backsplash- Recessed Lighting ? Under Cabinetry Lighting- Eating Area With Sliding Doors To Patio With Brick Pavers. Laundry Is Off The Kitchen With Cherry Cabinetry. Family Room With New Carpeting- Wood Burning Fireplace Place With Brick Surround- Outside Entrance To Patio and Private Back Yard With Level Lot- Powder Room . Second Level: Master Bedroom With Walk-In Closet-Master Bath With Granite Top Vanity and Tiled Shower- 4 Additional Large Bedrooms- Updated Hall Bath With Ceramic Tile Flooring-Ceramic Tile Shower/Tub ? Quartz Vanity Sink and Linen Closet. 2 Car Detached Garage-Basement and Crawl For Additional Storage. Large Level Back Yard With Koi Pond -Beautiful Plantings And Brick Patio For Summer Entertaining and Barbeques. Other Features- Whole House Attic Fan ? Refinished Hardwood Flooring Through Out Entire Home- New 6 Panneled Doors Convenient Location to Shopping- Schools-Major Access Routes-Chester Valley Walking/Bike Trail-3 Tredyffrin Township Parks-Ball fields-Tennis/Basketball Courts-Playgrounds. Active Neighborhood Community Activities Include: Luminaries at Christmas- Easter Egg Hunt- Halloween Hayride- 1 Year Coldwell Banker Home Warranty For Buyer At Time of Closing.Seller is offering ADT Alarm Security Equipment Available to Buyer At No Charge This Home Shows Pride of Seller Ownership and Is "AS GOOD AS IT GETS" Turnkey- Move Right In!
Location
State PA
County Chester
Area Tredyffrin Twp (10343)
Zoning R1
Rooms
Other Rooms Living Room, Dining Room, Primary Bedroom, Bedroom 2, Bedroom 3, Kitchen, Family Room, Bedroom 1, Other, Attic
Basement Partial, Unfinished
Interior
Interior Features Primary Bath(s), Butlers Pantry, Attic/House Fan, Stall Shower, Kitchen - Eat-In
Hot Water Electric
Heating Oil, Forced Air
Cooling Central A/C
Flooring Wood, Fully Carpeted, Vinyl, Tile/Brick, Stone
Fireplaces Number 1
Fireplaces Type Brick
Equipment Built-In Range, Oven - Self Cleaning, Dishwasher, Disposal, Built-In Microwave
Fireplace Y
Appliance Built-In Range, Oven - Self Cleaning, Dishwasher, Disposal, Built-In Microwave
Heat Source Oil
Laundry Main Floor
Exterior
Parking Features Garage Door Opener
Garage Spaces 5.0
Water Access N
Roof Type Pitched,Shingle
Accessibility None
Total Parking Spaces 5
Garage Y
Building
Lot Description Level, Open, Front Yard, Rear Yard, SideYard(s)
Story 2
Sewer Public Sewer
Water Public
Architectural Style Colonial
Level or Stories 2
Additional Building Above Grade
New Construction N
Schools
High Schools Conestoga Senior
School District Tredyffrin-Easttown
Others
Senior Community No
Tax ID 43-05Q-0063
Ownership Fee Simple
Acceptable Financing Conventional
Listing Terms Conventional
Financing Conventional
Read Less Info
Want to know what your home might be worth? Contact us for a FREE valuation!

Our team is ready to help you sell your home for the highest possible price ASAP

Bought with Suzanne O'Connor • BHHS Fox & Roach-Rosemont
"My job is to find and attract mastery-based agents to the office, protect the culture, and make sure everyone is happy! "
14291 Park Meadow Drive Suite 500, Chantilly, VA, 20151






