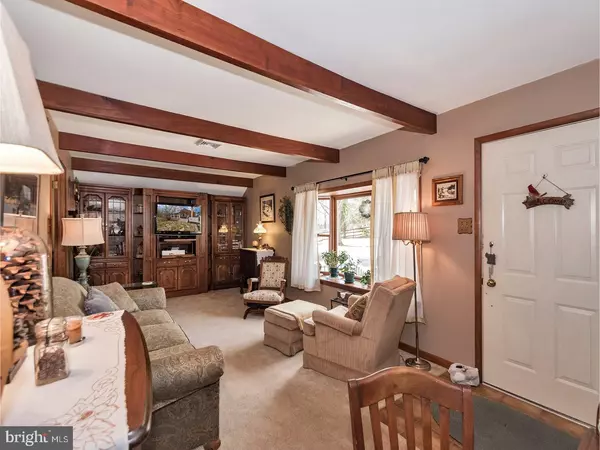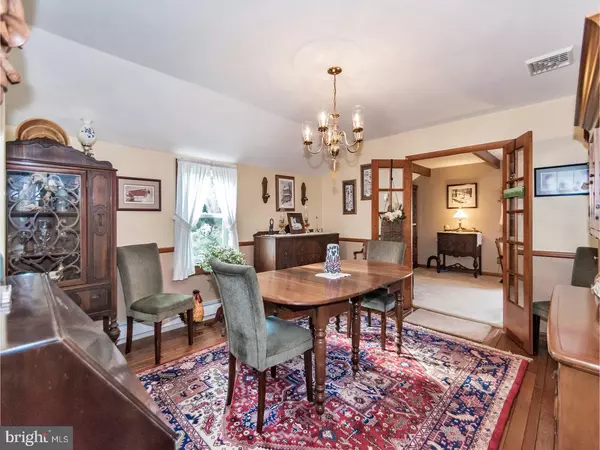$389,900
$389,900
For more information regarding the value of a property, please contact us for a free consultation.
2 Beds
2 Baths
1,544 SqFt
SOLD DATE : 03/17/2017
Key Details
Sold Price $389,900
Property Type Single Family Home
Sub Type Detached
Listing Status Sold
Purchase Type For Sale
Square Footage 1,544 sqft
Price per Sqft $252
Subdivision None Available
MLS Listing ID 1003193197
Sold Date 03/17/17
Style Ranch/Rambler
Bedrooms 2
Full Baths 2
HOA Y/N N
Abv Grd Liv Area 1,544
Originating Board TREND
Year Built 1970
Annual Tax Amount $6,577
Tax Year 2017
Lot Size 10.500 Acres
Acres 10.5
Lot Dimensions 0X0
Property Description
Pride of ownership shows throughout this lovely home situated on a private 10.5 acre lot with 1/3 of a mile private drive, mature trees, 2 streams and beautiful landscape in West Nottingham Township. The property is currently in Act 319. The home has spacious room sizes and charming touches . Currently, it is a two bedroom home but was originally designed to have 3, just needs a partition wall . Finished walkout basement with laundry, workshop, wood ,coal stove, outside coal box and firewood shed .The heated sunroom is adjacent from the kitchen and is a perfect place to relax and enjoy nature, a beverage or book. Other features of the home are 2 zone heating, large closets throughout, cedar closet in master, underground fence, and a central vac. system, to name a few. For those of you that need storage space, this home has TWO large detached garages, ideal for car, motorcycle enthusiast, woodworker, studio, contractor, equipment storage, mechanic, the possibilities are endless. The first is heated 63 x 40 with oversized doors and comes with a rotary lift . The second is a 44 x 36 2 car garage with workshop, both with walk up second floor storage. This unique property with abundant wildlife wont last long, make this home your everyday private retreat. 1-year home warranty included!
Location
State PA
County Chester
Area West Nottingham Twp (10368)
Zoning R10
Rooms
Other Rooms Living Room, Dining Room, Primary Bedroom, Kitchen, Family Room, Bedroom 1, Laundry, Other
Basement Full
Interior
Interior Features Wood Stove
Hot Water Oil
Heating Oil, Forced Air
Cooling Central A/C
Flooring Wood, Fully Carpeted, Tile/Brick
Fireplace N
Heat Source Oil
Laundry Basement
Exterior
Parking Features Oversized
Garage Spaces 7.0
Water Access N
Roof Type Pitched,Shingle
Accessibility None
Total Parking Spaces 7
Garage Y
Building
Story 1
Sewer On Site Septic
Water Well
Architectural Style Ranch/Rambler
Level or Stories 1
Additional Building Above Grade
New Construction N
Schools
High Schools Oxford Area
School District Oxford Area
Others
Senior Community No
Tax ID 68-02 -0106
Ownership Fee Simple
Read Less Info
Want to know what your home might be worth? Contact us for a FREE valuation!

Our team is ready to help you sell your home for the highest possible price ASAP

Bought with Joseph A Jacono • Century 21 The Real Estate Store

"My job is to find and attract mastery-based agents to the office, protect the culture, and make sure everyone is happy! "
14291 Park Meadow Drive Suite 500, Chantilly, VA, 20151






