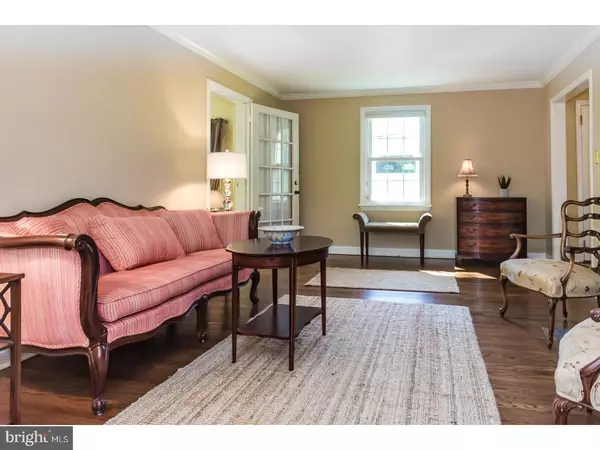$392,000
$410,000
4.4%For more information regarding the value of a property, please contact us for a free consultation.
3 Beds
2 Baths
1,302 SqFt
SOLD DATE : 07/14/2017
Key Details
Sold Price $392,000
Property Type Single Family Home
Sub Type Detached
Listing Status Sold
Purchase Type For Sale
Square Footage 1,302 sqft
Price per Sqft $301
Subdivision None Available
MLS Listing ID 1003199849
Sold Date 07/14/17
Style Cape Cod
Bedrooms 3
Full Baths 2
HOA Y/N N
Abv Grd Liv Area 1,302
Originating Board TREND
Year Built 1950
Annual Tax Amount $4,147
Tax Year 2017
Lot Size 0.426 Acres
Acres 0.43
Lot Dimensions 0 X 0
Property Description
Truly one of the most charming Capes you will find! A wonderful home with lots of character and personality, nestled on .43 lovely acres and walk-to Daylesford Train Station! This hidden gem is located on a beautiful private lane that feels like you're out in the country, yet is so close to every convenience of the Main Line. The warmth of this home is felt the moment you enter the hardwood foyer to the spacious living room with brick, wood burning fireplace, custom book shelves, crown molding, gleaming recently refinished hardwoods and a French door leading to the fabulous sunroom, now in use as an office. Stunning views of the back yard entice you to enjoy working in such a serene setting. To the left of the foyer is the dining room, accented with crown molding and chair rail, presently arranged as a sitting room but easily converted for dining. An opening in the dining/kitchen wall gives the chef an opportunity to be a part of the conversation while entertaining. The kitchen has vintage charm that fits the character of the home yet 21st century convenience, even a brand-new stove. Kitchen door leads to the breezeway connecting the garage. (All first-floor rooms have been freshly painted in neutral designer colors that flow seamlessly from room to room while fresh white woodwork is the perfect complement.) Breezeway leads to the large back deck overlooking the gorgeous trees and fenced in yard. Take a nap in the hammock or read a book in an Adirondack chair while enjoying the peace and serenity of nature in your own backyard. While exploring the grounds you will discover many established plantings that flower from March to October. Upstairs you will find the master bedroom with lots of light, roomy closet & storage, a hall bath complete with tub & bead board, and the 2nd bedroom. Walk-out lower level is finished with window, door & closets, a new full bath with shower, may be used as a guest suite, 3rd bedroom, or a family room. You'll know dreams really do come true when you meet "Treetops," this storybook cottage even has a name! (Notice the plaque by the front door.) A pleasure to show, a treasure to own! Convenient to Rte. 30, dining and shopping, Upper Main Line YMCA, Paoli Shopping Center, T/E Schools, walk to Daylesford Train.
Location
State PA
County Chester
Area Tredyffrin Twp (10343)
Zoning R1
Rooms
Other Rooms Living Room, Dining Room, Primary Bedroom, Bedroom 2, Kitchen, Family Room, Bedroom 1, Laundry, Other
Basement Full
Interior
Interior Features Butlers Pantry, Ceiling Fan(s), Stall Shower, Breakfast Area
Hot Water Electric
Heating Oil, Forced Air
Cooling Central A/C
Flooring Wood, Fully Carpeted, Vinyl, Tile/Brick
Fireplaces Number 1
Fireplaces Type Brick
Equipment Built-In Range, Dishwasher
Fireplace Y
Window Features Energy Efficient,Replacement
Appliance Built-In Range, Dishwasher
Heat Source Oil
Laundry Basement
Exterior
Exterior Feature Deck(s), Breezeway
Garage Spaces 4.0
Fence Other
Water Access N
Roof Type Pitched,Shingle
Accessibility None
Porch Deck(s), Breezeway
Attached Garage 1
Total Parking Spaces 4
Garage Y
Building
Story 1.5
Foundation Brick/Mortar
Sewer Public Sewer
Water Public
Architectural Style Cape Cod
Level or Stories 1.5
Additional Building Above Grade
Structure Type Cathedral Ceilings
New Construction N
Schools
High Schools Conestoga Senior
School District Tredyffrin-Easttown
Others
Senior Community No
Tax ID 43-10J-0043
Ownership Fee Simple
Security Features Security System
Read Less Info
Want to know what your home might be worth? Contact us for a FREE valuation!

Our team is ready to help you sell your home for the highest possible price ASAP

Bought with Megan A McGowan • BHHS Fox & Roach-Wayne
"My job is to find and attract mastery-based agents to the office, protect the culture, and make sure everyone is happy! "
14291 Park Meadow Drive Suite 500, Chantilly, VA, 20151






