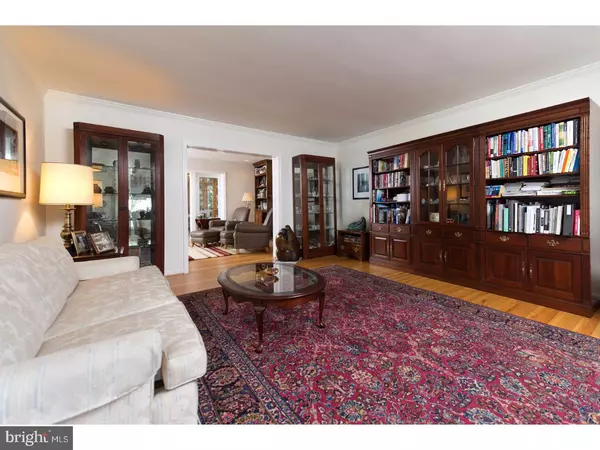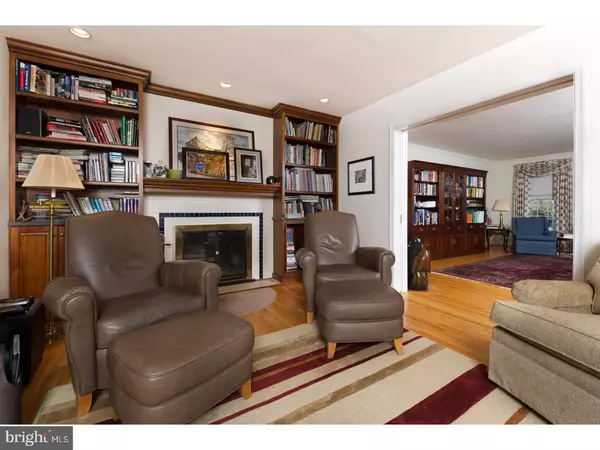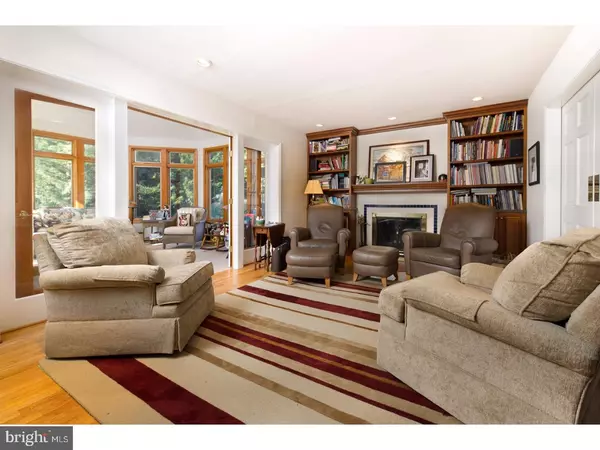$685,000
$709,900
3.5%For more information regarding the value of a property, please contact us for a free consultation.
5 Beds
3 Baths
2,958 SqFt
SOLD DATE : 05/19/2017
Key Details
Sold Price $685,000
Property Type Single Family Home
Sub Type Detached
Listing Status Sold
Purchase Type For Sale
Square Footage 2,958 sqft
Price per Sqft $231
Subdivision None Available
MLS Listing ID 1003196453
Sold Date 05/19/17
Style Colonial
Bedrooms 5
Full Baths 2
Half Baths 1
HOA Y/N N
Abv Grd Liv Area 2,958
Originating Board TREND
Year Built 1964
Annual Tax Amount $7,977
Tax Year 2017
Lot Size 0.692 Acres
Acres 0.69
Lot Dimensions 116 X 260
Property Description
One of the most spacious layouts in this highly sought after neighborhood, this 5 bedroom, 2.5 bath colonial is awaiting new owners for the first time in over 30 years. Backing to the lovely Chester Valley Trail, this residence also enjoys walkable convenience to several parks, restaurants, and shops along with all the commuter benefits that Berwyn affords. With only two occupants, this home has been lightly lived in and offers extensive hardwood flooring, a cozy family room with wood burning fireplace, 2 car garage, numerous built-ins, and a large deck with adjoining paver patio among other features. Unique additions include the wonderful sunroom with a vaulted ceiling & radiant heated tile floor and the separately fenced inground pool for your upcoming summer month enjoyment. Most of the home has been freshly painted, so you'll have little to do before sitting back, relaxing, and enjoying this wonderful location. Note: New roof in 2016.
Location
State PA
County Chester
Area Tredyffrin Twp (10343)
Zoning R1
Direction South
Rooms
Other Rooms Living Room, Dining Room, Primary Bedroom, Bedroom 2, Bedroom 3, Kitchen, Family Room, Bedroom 1, Laundry, Other, Attic
Basement Partial, Unfinished
Interior
Interior Features Primary Bath(s), Kitchen - Eat-In
Hot Water Natural Gas
Heating Gas, Forced Air
Cooling Central A/C
Flooring Wood, Fully Carpeted
Fireplaces Number 1
Fireplace Y
Window Features Replacement
Heat Source Natural Gas
Laundry Main Floor
Exterior
Exterior Feature Deck(s), Patio(s)
Garage Spaces 5.0
Pool In Ground
Water Access N
Accessibility None
Porch Deck(s), Patio(s)
Attached Garage 2
Total Parking Spaces 5
Garage Y
Building
Story 2
Sewer Public Sewer
Water Public
Architectural Style Colonial
Level or Stories 2
Additional Building Above Grade
New Construction N
Schools
School District Tredyffrin-Easttown
Others
Senior Community No
Tax ID 43-05Q-0033
Ownership Fee Simple
Security Features Security System
Read Less Info
Want to know what your home might be worth? Contact us for a FREE valuation!

Our team is ready to help you sell your home for the highest possible price ASAP

Bought with Janet R Busillo • BHHS Fox & Roach-Media
"My job is to find and attract mastery-based agents to the office, protect the culture, and make sure everyone is happy! "
14291 Park Meadow Drive Suite 500, Chantilly, VA, 20151






