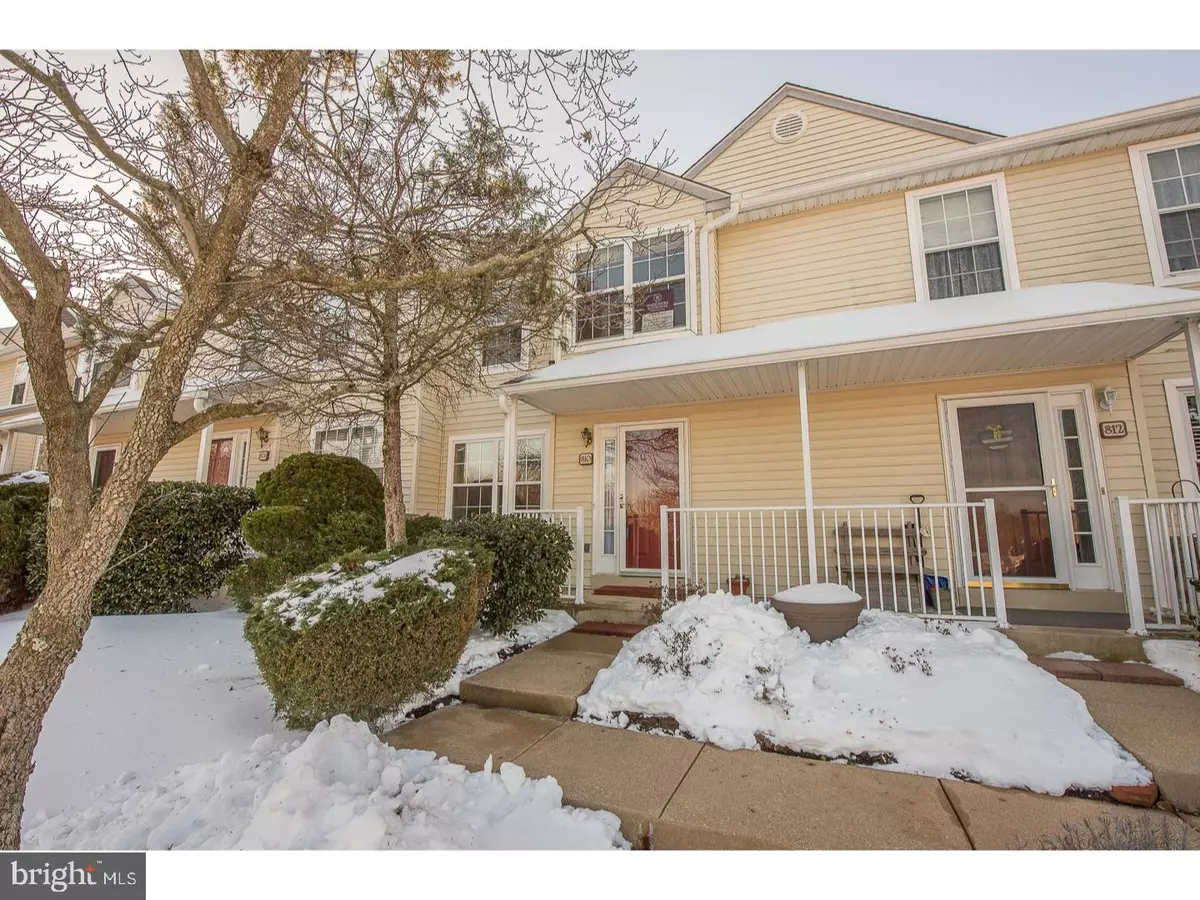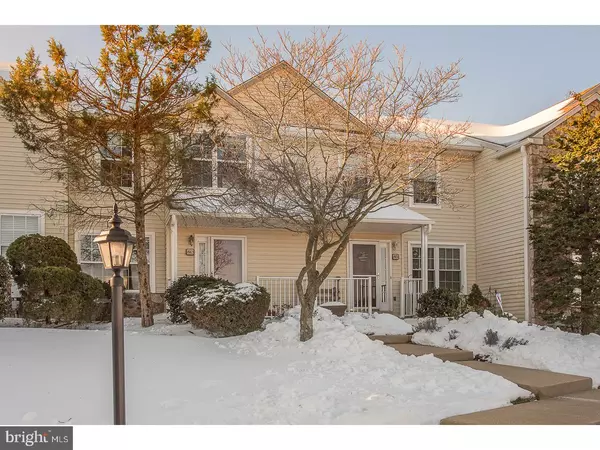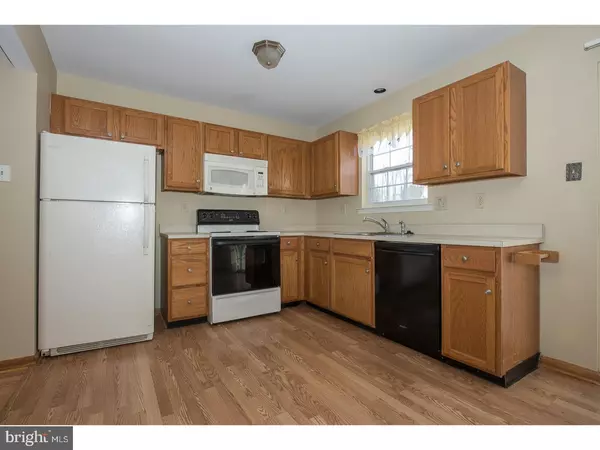$227,500
$231,900
1.9%For more information regarding the value of a property, please contact us for a free consultation.
2 Beds
3 Baths
1,738 SqFt
SOLD DATE : 04/17/2017
Key Details
Sold Price $227,500
Property Type Townhouse
Sub Type Interior Row/Townhouse
Listing Status Sold
Purchase Type For Sale
Square Footage 1,738 sqft
Price per Sqft $130
Subdivision Plum Tree Village
MLS Listing ID 1003196711
Sold Date 04/17/17
Style Colonial
Bedrooms 2
Full Baths 2
Half Baths 1
HOA Fees $150/mo
HOA Y/N Y
Abv Grd Liv Area 1,738
Originating Board TREND
Year Built 1994
Annual Tax Amount $2,873
Tax Year 2017
Lot Size 1,800 Sqft
Acres 0.04
Lot Dimensions .04 ACRE
Property Description
Fantastic townhome in sought after "Plum Tree Village" in West Chester. NEW paint, NEW carpeting, NEW hot water heater and a newer roof are just a few of the amenities in this 2 Bedroom, 2 Full Bath, 1 Half Bath home situated in a great location on a cul-de-sac street available for immediate occupancy. Featuring an inviting front porch and rear deck backing to Open Space, the 1st Floor offers fresh neutral paint and wood flooring in the Entry, Living/Dining Room & Kitchen. Bright open eat-in Kitchen features sliders to deck & rear yard area. Powder Room completes this level. 2nd Floor features new carpeting, neutral paint and 2 oversized Master Bedrooms each with their own Full Baths, loads of closet space and tons of natural light. Lower Level is partially finished (not completed) and features Laundry & large Storage/Workshop Room. Just minutes from the shops, parks & restaurants of downtown West Chester. Don't miss this fabulous value!
Location
State PA
County Chester
Area East Bradford Twp (10351)
Zoning R4
Rooms
Other Rooms Living Room, Dining Room, Primary Bedroom, Kitchen, Bedroom 1, Laundry, Attic
Basement Full
Interior
Interior Features Primary Bath(s), Butlers Pantry, Stall Shower, Kitchen - Eat-In
Hot Water Natural Gas
Heating Gas, Forced Air
Cooling Central A/C
Flooring Wood, Fully Carpeted, Vinyl
Equipment Oven - Self Cleaning, Dishwasher, Disposal
Fireplace N
Appliance Oven - Self Cleaning, Dishwasher, Disposal
Heat Source Natural Gas
Laundry Lower Floor
Exterior
Exterior Feature Deck(s), Porch(es)
Garage Spaces 2.0
Utilities Available Cable TV
Water Access N
Roof Type Pitched,Shingle
Accessibility None
Porch Deck(s), Porch(es)
Total Parking Spaces 2
Garage N
Building
Lot Description Cul-de-sac, Open
Story 2
Foundation Concrete Perimeter
Sewer Public Sewer
Water Public
Architectural Style Colonial
Level or Stories 2
Additional Building Above Grade
New Construction N
Schools
Elementary Schools Hillsdale
Middle Schools Peirce
High Schools B. Reed Henderson
School District West Chester Area
Others
HOA Fee Include Common Area Maintenance,Lawn Maintenance,Snow Removal,Trash,Management
Senior Community No
Tax ID 51-08 -0131
Ownership Fee Simple
Read Less Info
Want to know what your home might be worth? Contact us for a FREE valuation!

Our team is ready to help you sell your home for the highest possible price ASAP

Bought with Maria C Zolezzi • Keller Williams Real Estate-Blue Bell

"My job is to find and attract mastery-based agents to the office, protect the culture, and make sure everyone is happy! "
14291 Park Meadow Drive Suite 500, Chantilly, VA, 20151






