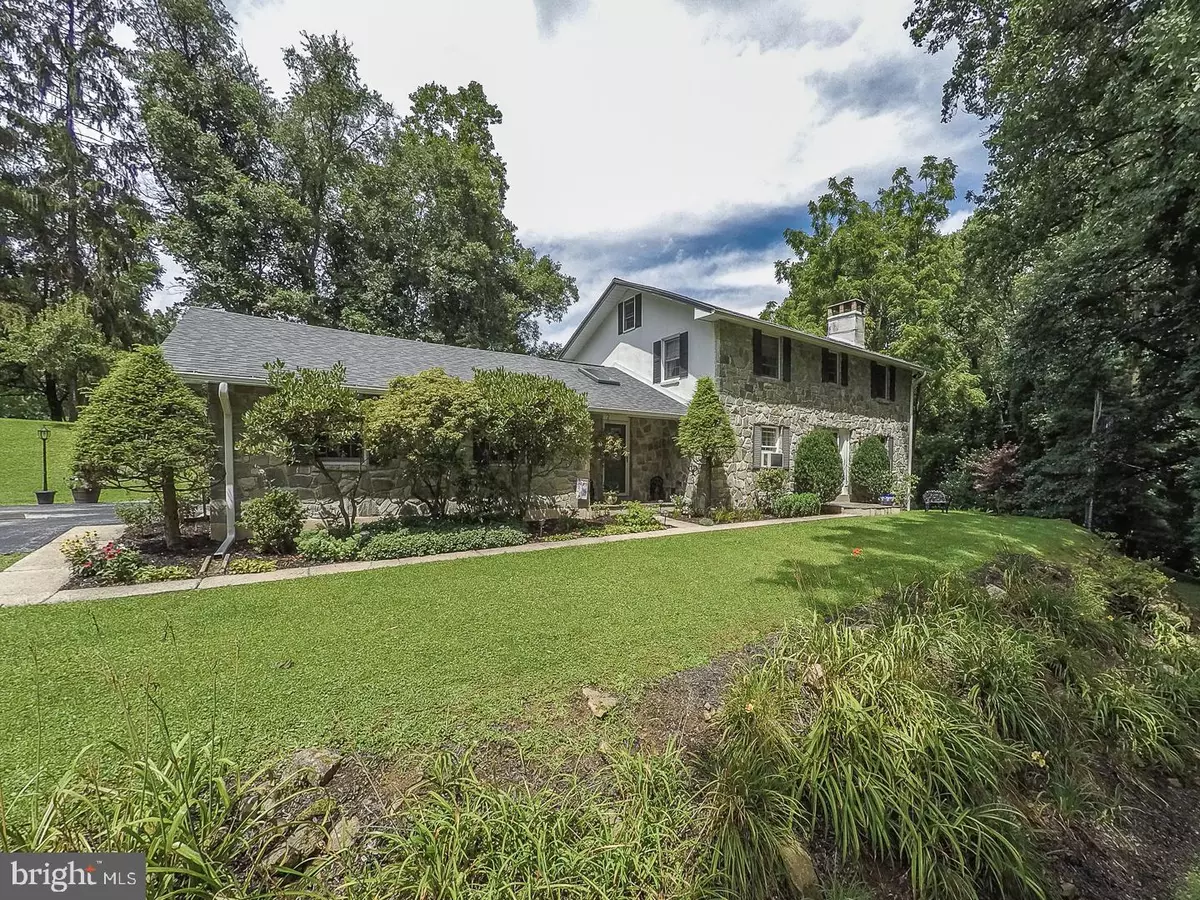$410,000
$399,000
2.8%For more information regarding the value of a property, please contact us for a free consultation.
4 Beds
3 Baths
2,484 SqFt
SOLD DATE : 11/02/2017
Key Details
Sold Price $410,000
Property Type Single Family Home
Sub Type Detached
Listing Status Sold
Purchase Type For Sale
Square Footage 2,484 sqft
Price per Sqft $165
Subdivision None Available
MLS Listing ID 1000437939
Sold Date 11/02/17
Style Traditional
Bedrooms 4
Full Baths 2
Half Baths 1
HOA Y/N N
Abv Grd Liv Area 2,484
Originating Board TREND
Year Built 1972
Annual Tax Amount $6,857
Tax Year 2017
Lot Size 3.500 Acres
Acres 3.5
Lot Dimensions 217X375
Property Description
This two-story stone-front traditional style home on 3.5 gently sloping/terraced acres in desirable East Nantmeal Township has so much to offer. The property is protected on all sides by easements/other restrictions, ensuring that the privacy & serene, natural setting will remain undeveloped. Enter the home through either of two front entrances. The main entrance has a new front door with side lights and opens to a wide Foyer with a front to back hallway. The large formal Living Room is to the right & features a grand stone fireplace with wood-burning insert for maximum efficiency. The formal Dining Room is perfect for larger gatherings. An Office is conveniently located by the back door & is adjacent to the Laundry & Powder Room. The updated Kitchen features a granite-topped island, tile backsplash, ample cabinetry (with pull out drawers), double sink & double wall ovens. The Kitchen opens to the light-filled Breakfast Area and adjoining Family Room. This remodeled space includes French doors to the Patio, access to the 2-car Garage, vaulted ceiling/beams & skylights. The 2nd Floor includes the MBR with 2 closets & Full Bath with tile floor, tub/shower combination & skylight. Three additional Bedrooms all have double closets & share a Hall Bath. There's a large Linen Closet & access to the fully-floored Walk-Up Attic. The walk-out Basement has a daylight window, wood-burning fireplace & tons of space for storage, workshop or hobbies. There's a spacious new Flagstone Patio with ample room for warm weather entertaining as well as several level, grassy areas for fun & games. A highlight of this property is the 2160 sq. ft. 3-story barn. The 1st and 2nd floors of the barn are concrete block construction and the 3rd is framed with rough-cut oak. The 1st floor provides ample space for lawn equipment & storage for outdoor furniture, etc. The barn has 200 amp electric service and rough-in water & sewer lines. It is suitable for storage or conversion to workshop, office or even expanded living space with a deck or patio off the 2nd story egress. The uses for this Barn are limited only by your imagination! Recent improvements include new roof & FR skylights in 2014, new flagstone patio in 2014, & new front door with glass panel and sidelights. Enjoy a relaxing lifestyle in the country while only being a short distance to the PA Turnpike, Exton area shopping as well as the R5 Train Line.
Location
State PA
County Chester
Area East Nantmeal Twp (10324)
Zoning AP
Rooms
Other Rooms Living Room, Dining Room, Primary Bedroom, Bedroom 2, Bedroom 3, Kitchen, Family Room, Bedroom 1, Other, Office, Attic
Basement Full, Unfinished
Interior
Interior Features Primary Bath(s), Kitchen - Island, Butlers Pantry, Skylight(s), Ceiling Fan(s), Wood Stove
Hot Water Electric
Heating Electric, Wood Burn Stove, Zoned, Baseboard - Electric
Cooling Wall Unit
Flooring Fully Carpeted, Vinyl
Fireplaces Number 2
Fireplaces Type Stone
Equipment Cooktop, Oven - Wall, Oven - Double, Oven - Self Cleaning, Dishwasher, Disposal, Built-In Microwave
Fireplace Y
Appliance Cooktop, Oven - Wall, Oven - Double, Oven - Self Cleaning, Dishwasher, Disposal, Built-In Microwave
Heat Source Electric, Wood
Laundry Main Floor
Exterior
Exterior Feature Patio(s)
Parking Features Inside Access, Garage Door Opener, Oversized
Garage Spaces 5.0
Utilities Available Cable TV
Roof Type Pitched,Shingle
Accessibility None
Porch Patio(s)
Attached Garage 2
Total Parking Spaces 5
Garage Y
Building
Lot Description Sloping, Open, Trees/Wooded, Front Yard, Rear Yard, SideYard(s)
Story 2
Foundation Brick/Mortar
Sewer On Site Septic
Water Well
Architectural Style Traditional
Level or Stories 2
Additional Building Above Grade
Structure Type Cathedral Ceilings
New Construction N
Schools
Elementary Schools West Vincent
Middle Schools Owen J Roberts
High Schools Owen J Roberts
School District Owen J Roberts
Others
Senior Community No
Tax ID 24-05 -0063.0100
Ownership Fee Simple
Acceptable Financing Conventional, VA, FHA 203(b)
Listing Terms Conventional, VA, FHA 203(b)
Financing Conventional,VA,FHA 203(b)
Read Less Info
Want to know what your home might be worth? Contact us for a FREE valuation!

Our team is ready to help you sell your home for the highest possible price ASAP

Bought with Lauren Everett • RE/MAX Main Line-Paoli
"My job is to find and attract mastery-based agents to the office, protect the culture, and make sure everyone is happy! "
14291 Park Meadow Drive Suite 500, Chantilly, VA, 20151






