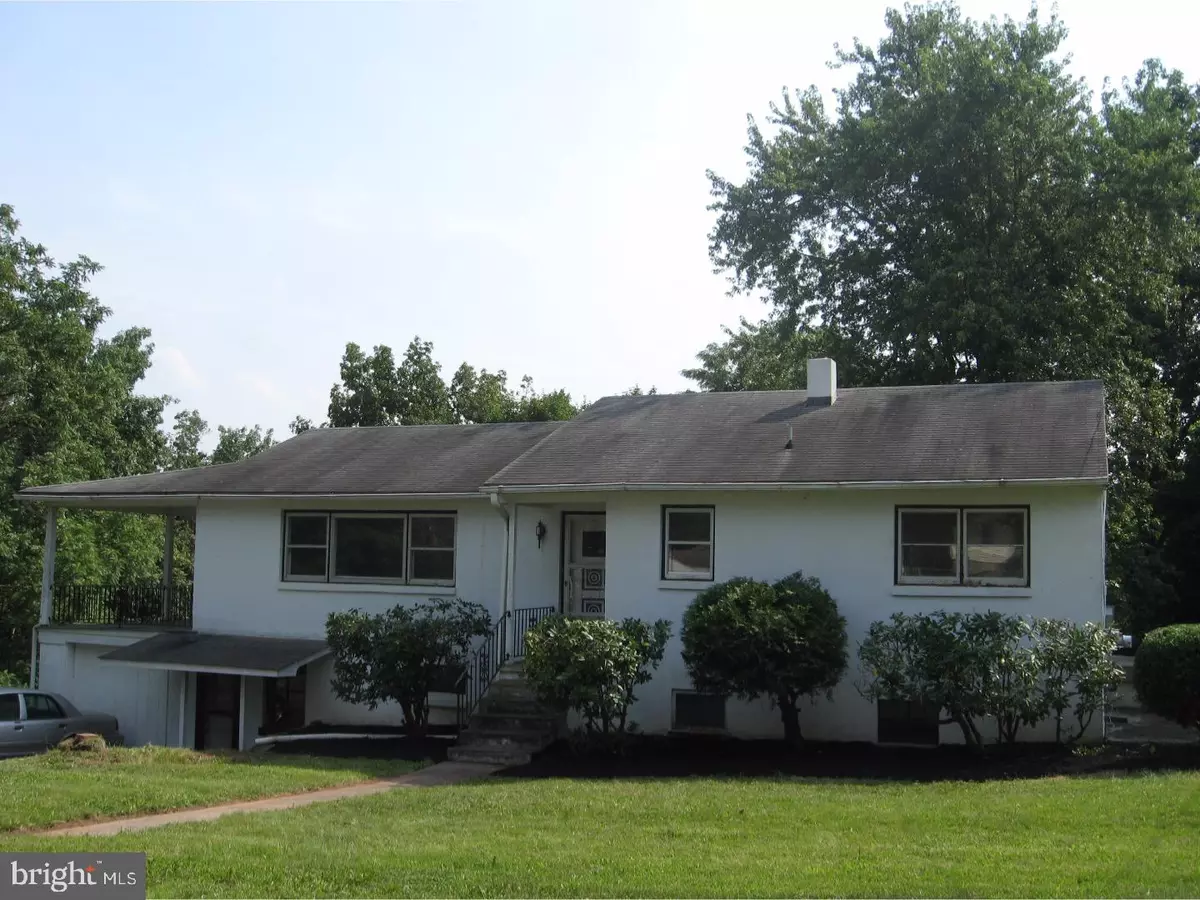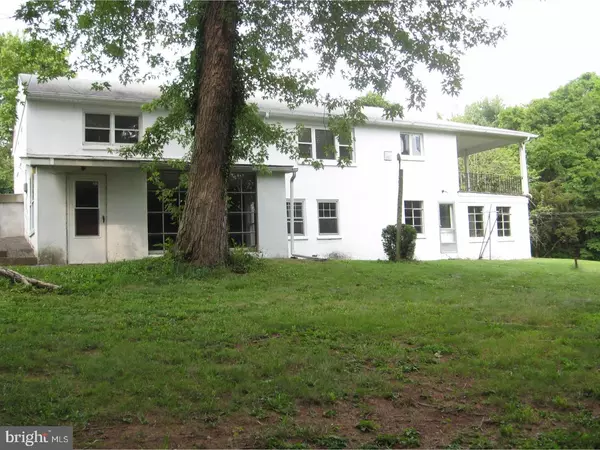$174,070
$174,000
For more information regarding the value of a property, please contact us for a free consultation.
4 Beds
2 Baths
1,472 SqFt
SOLD DATE : 10/16/2017
Key Details
Sold Price $174,070
Property Type Single Family Home
Sub Type Detached
Listing Status Sold
Purchase Type For Sale
Square Footage 1,472 sqft
Price per Sqft $118
Subdivision Kenilworth
MLS Listing ID 1000437817
Sold Date 10/16/17
Style Ranch/Rambler,Raised Ranch/Rambler
Bedrooms 4
Full Baths 1
Half Baths 1
HOA Y/N N
Abv Grd Liv Area 1,472
Originating Board TREND
Year Built 1952
Annual Tax Amount $4,322
Tax Year 2017
Lot Size 0.708 Acres
Acres 0.71
Lot Dimensions 0X0
Property Description
So much potential and value can be added to this 4 bedroom raised ranch located on a beautiful lot backing up to mature woods and a quiet road. Original hardwood floors are in amazing condition, which can be found on the first level living room & hallway along with 3 very spacious bedrooms with large closets. The living room and kitchen with dutch door will lead you directly out to the over sized covered balcony overlooking the serene property. The lower level of this home offers 3 walkout doors to the exterior and attached garage. Lower level has its own entrance door great for in-law qtr or possible rental unit (check with twp). Laundry room with entrance door, large 4th bedroom with 2 closets, additional kitchen, & large living room with picturesque window & entrance door to take in the beautiful views. This home is within minutes to Route, 422, 100, 724, shopping and restaurants. Fabulous home to put your own personal touch on.
Location
State PA
County Chester
Area North Coventry Twp (10317)
Zoning R2
Rooms
Other Rooms Living Room, Primary Bedroom, Bedroom 2, Bedroom 3, Kitchen, Family Room, Bedroom 1, In-Law/auPair/Suite, Laundry, Other, Attic, Bonus Room
Basement Full, Outside Entrance, Fully Finished
Interior
Interior Features Ceiling Fan(s), Kitchen - Eat-In
Hot Water Electric
Heating Hot Water
Cooling None
Flooring Wood, Vinyl
Equipment Cooktop, Oven - Wall
Fireplace N
Appliance Cooktop, Oven - Wall
Heat Source Oil
Laundry Lower Floor
Exterior
Exterior Feature Patio(s), Balcony
Parking Features Inside Access
Garage Spaces 1.0
Utilities Available Cable TV
Water Access N
Roof Type Shingle
Accessibility None
Porch Patio(s), Balcony
Attached Garage 1
Total Parking Spaces 1
Garage Y
Building
Lot Description Cul-de-sac, Level, Sloping, Open, Trees/Wooded, Front Yard, Rear Yard, SideYard(s)
Sewer On Site Septic
Water Well
Architectural Style Ranch/Rambler, Raised Ranch/Rambler
Additional Building Above Grade, Shed
New Construction N
Schools
High Schools Owen J Roberts
School District Owen J Roberts
Others
Senior Community No
Tax ID 17-04J-0024
Ownership Fee Simple
Read Less Info
Want to know what your home might be worth? Contact us for a FREE valuation!

Our team is ready to help you sell your home for the highest possible price ASAP

Bought with James V Hoot Jr. • RE/MAX of Lake Wallenpaupack
"My job is to find and attract mastery-based agents to the office, protect the culture, and make sure everyone is happy! "
14291 Park Meadow Drive Suite 500, Chantilly, VA, 20151






