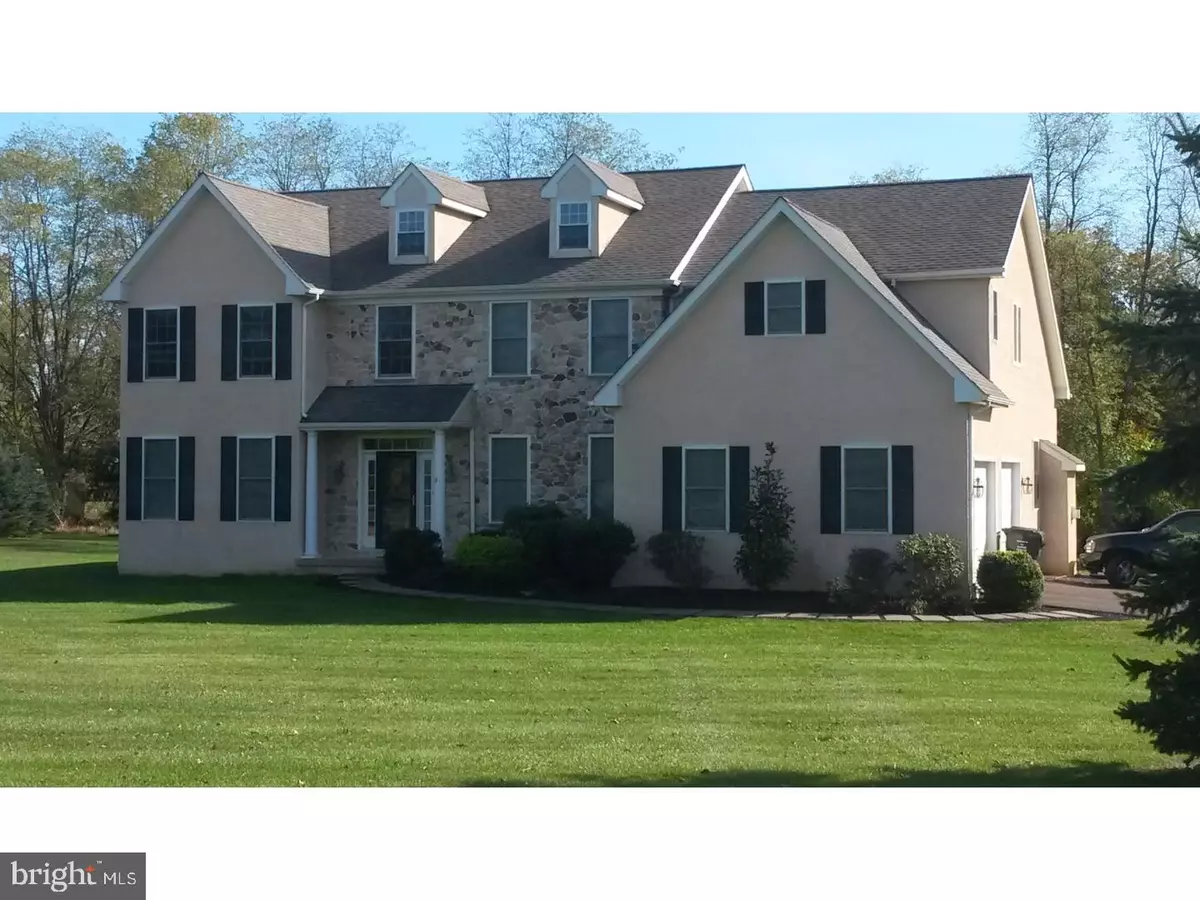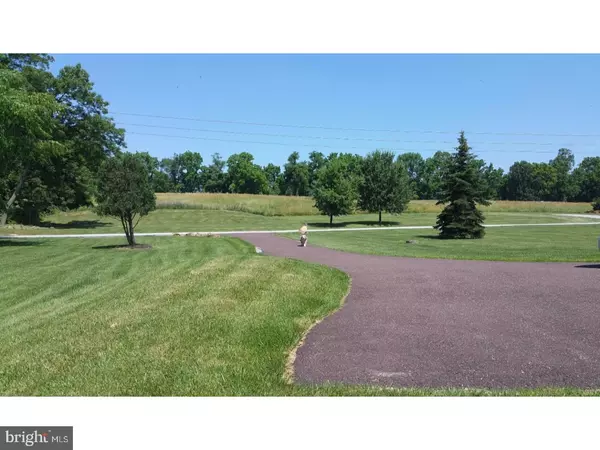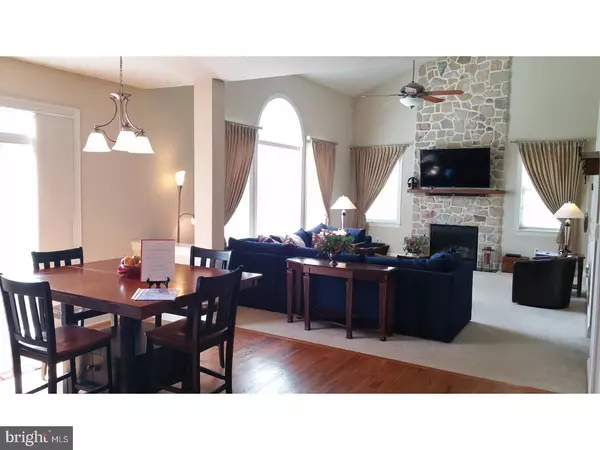$460,000
$475,000
3.2%For more information regarding the value of a property, please contact us for a free consultation.
4 Beds
3 Baths
3,500 SqFt
SOLD DATE : 10/03/2017
Key Details
Sold Price $460,000
Property Type Single Family Home
Sub Type Detached
Listing Status Sold
Purchase Type For Sale
Square Footage 3,500 sqft
Price per Sqft $131
Subdivision Glenmoore Woods
MLS Listing ID 1000435367
Sold Date 10/03/17
Style Traditional
Bedrooms 4
Full Baths 2
Half Baths 1
HOA Y/N N
Abv Grd Liv Area 3,500
Originating Board TREND
Year Built 2008
Annual Tax Amount $7,678
Tax Year 2017
Lot Size 2.118 Acres
Acres 2.12
Lot Dimensions X
Property Description
HUGE PRICE REDUCTION for this terrific home on a private lane! With its fine details, this classy home sits on a 2+ acre corner lot bordered by nature. A grand entry welcomes you into the bright and spacious foyer with hardwood floors, 9' ceilings on first level, french doors to study, open living room and dining room with 5" crown molding. The gourmet kitchen is the heart of the home with gorgeous 42" oak (cherry mocha) cabinets (including molding, side panels, and under counter lighting) stainless GE Profile wall oven, microwave, 5 burner gas cooktop, kitchen island with granite counters and custom tile backsplash. Breakfast area has sliding glass doors to backyard entertaining with a deck, paver patio, inground hottub (3 yrs old) and sitting wall. The inviting family room has a stone fireplace, vaulted ceiling reaching 18' with palladian windows and a back staircase. Double doors open to master retreat with tray ceiling, two walk-in closets, bathroom with tile shower, large corner soaking tub, twin vanities and water closet. Three additional large bedrooms and hall bath. A myraid of UPGRADES including: whole house generator!, new Lennox heating unit (1 yr), 50 gal. hot water heater (3 yrs), ceiling fans, recessed lights, and fencing with a border of pine trees. Serious future potential for a finished basement with 9' ceilings, egress, and over 1,500 sq. ft! Secluded location yet minutes to Marsh Creek State Park, PA Turnpike, Exton or Downingtown shopping centers, and an award winning school district including the Stem Academy. Truly a lovely home with LOW TAXES!
Location
State PA
County Chester
Area Wallace Twp (10331)
Zoning R
Rooms
Other Rooms Living Room, Dining Room, Primary Bedroom, Bedroom 2, Bedroom 3, Kitchen, Family Room, Bedroom 1, Laundry, Other, Office
Basement Full, Unfinished
Interior
Interior Features Dining Area
Hot Water Propane
Heating Forced Air
Cooling Central A/C
Fireplaces Number 1
Fireplace Y
Heat Source Bottled Gas/Propane
Laundry Main Floor
Exterior
Exterior Feature Deck(s), Patio(s)
Garage Spaces 5.0
Water Access N
Accessibility None
Porch Deck(s), Patio(s)
Attached Garage 2
Total Parking Spaces 5
Garage Y
Building
Lot Description Corner, Level
Story 2
Sewer On Site Septic
Water Well
Architectural Style Traditional
Level or Stories 2
Additional Building Above Grade
New Construction N
Schools
Elementary Schools Springton Manor
Middle Schools Downington
High Schools Downingtown High School West Campus
School District Downingtown Area
Others
Senior Community No
Tax ID 31-03 -0015.02A0
Ownership Fee Simple
Acceptable Financing Conventional, VA, FHA 203(b), USDA
Listing Terms Conventional, VA, FHA 203(b), USDA
Financing Conventional,VA,FHA 203(b),USDA
Read Less Info
Want to know what your home might be worth? Contact us for a FREE valuation!

Our team is ready to help you sell your home for the highest possible price ASAP

Bought with Matthew I Gorham • Keller Williams Real Estate -Exton

"My job is to find and attract mastery-based agents to the office, protect the culture, and make sure everyone is happy! "
14291 Park Meadow Drive Suite 500, Chantilly, VA, 20151






