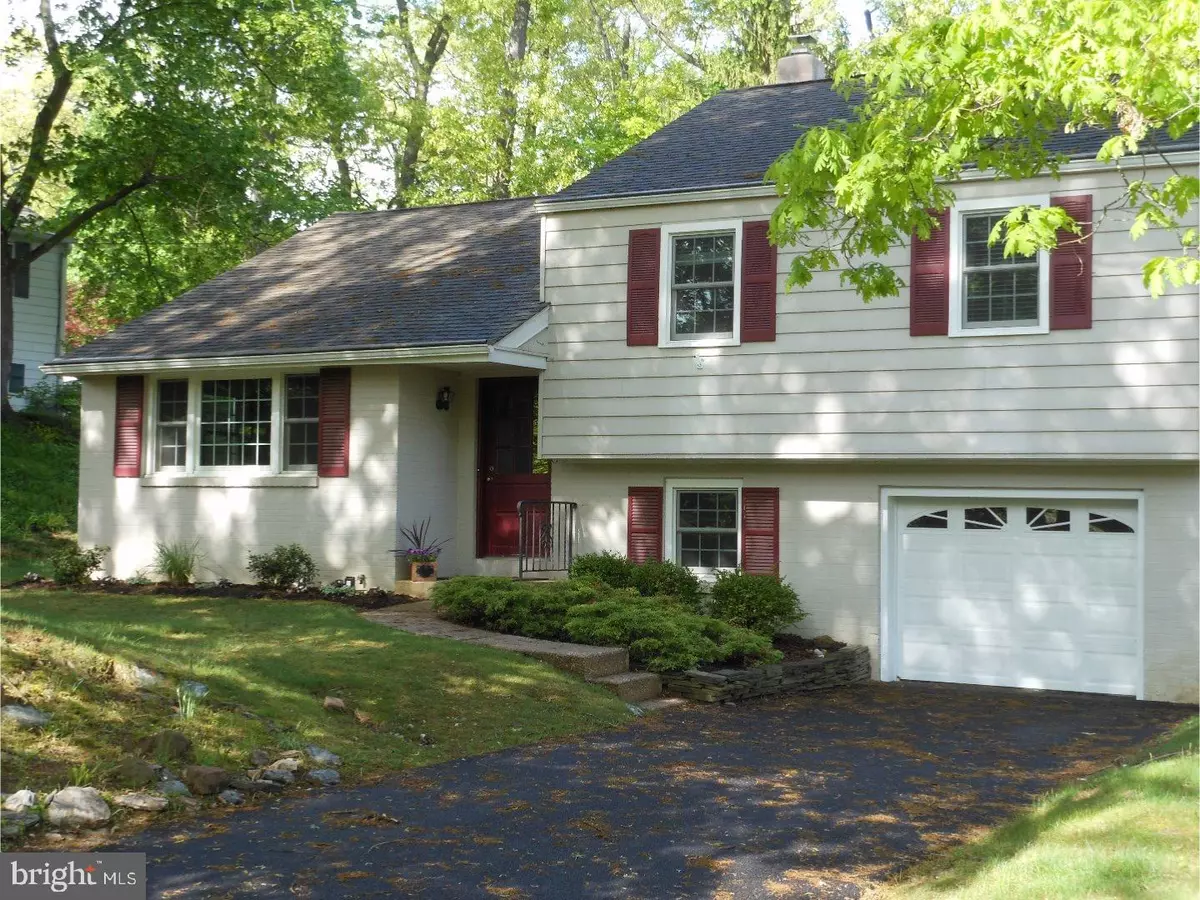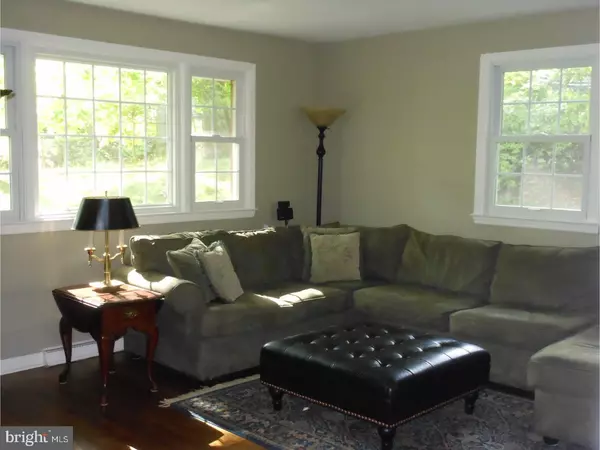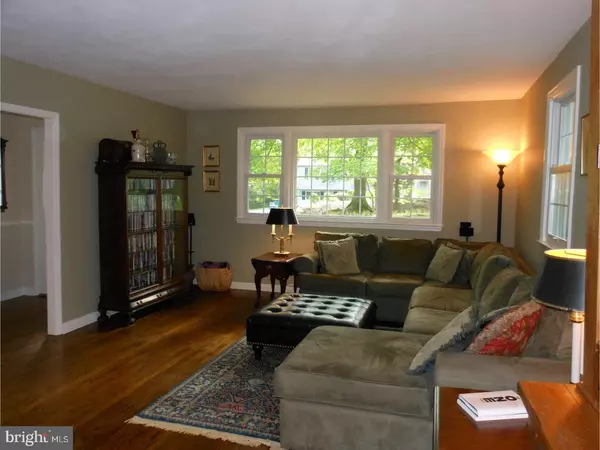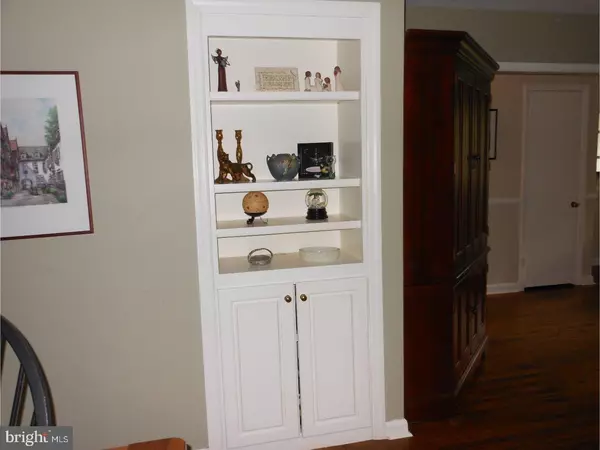$375,000
$375,000
For more information regarding the value of a property, please contact us for a free consultation.
3 Beds
2 Baths
1,452 SqFt
SOLD DATE : 06/19/2017
Key Details
Sold Price $375,000
Property Type Single Family Home
Sub Type Detached
Listing Status Sold
Purchase Type For Sale
Square Footage 1,452 sqft
Price per Sqft $258
Subdivision None Available
MLS Listing ID 1003201863
Sold Date 06/19/17
Style Traditional,Split Level
Bedrooms 3
Full Baths 1
Half Baths 1
HOA Y/N N
Abv Grd Liv Area 1,452
Originating Board TREND
Year Built 1965
Annual Tax Amount $4,418
Tax Year 2017
Lot Size 0.309 Acres
Acres 0.31
Property Description
Walking distance to Berwyn Train Station. If you have been waiting for just the right house and looking for a move-in ready home in T/E School District you have found it! Everything about this home says it has been well cared for. Open the front door to discover beautiful hardwood floors throughout. A spacious living room, Dining Room, and the kitchen complete the main floor. You may decide to update the kitchen to 2017 modern styling or perhaps you will become enchanted with the charm of a time gone by. Pella Sliders open to a lovely patio for entertaining or just relaxing with nature on the nearly 1/2 acre. The upper floor boast 3 bedrooms and a remodeled bathroom. The walkup attic offers amazing storage space! Let's go downstairs where we find a laundry/mud room, a half bath, garage access and a multipurpose room. Imagine this room as one of these possibilities or more; a play room, a library with all those built-ins, an office, or a Den/family room. Outside the maintenance free Gutter Guard System frames a brand new roof, new garage door, and 10 new Anderson Windows all add to the low maintenance exterior of this wonderful offering in Easttown Township. Owner is a Licensed Realtor.
Location
State PA
County Chester
Area Easttown Twp (10355)
Zoning R3
Direction West
Rooms
Other Rooms Living Room, Primary Bedroom, Bedroom 2, Kitchen, Family Room, Bedroom 1, Attic
Basement Partial
Interior
Interior Features Kitchen - Eat-In
Hot Water Natural Gas
Heating Gas, Forced Air
Cooling Central A/C
Flooring Wood, Fully Carpeted, Tile/Brick
Equipment Oven - Wall, Dishwasher
Fireplace N
Appliance Oven - Wall, Dishwasher
Heat Source Natural Gas
Laundry Lower Floor
Exterior
Exterior Feature Patio(s)
Parking Features Garage Door Opener
Garage Spaces 4.0
Water Access N
Roof Type Pitched,Shingle
Accessibility None
Porch Patio(s)
Attached Garage 1
Total Parking Spaces 4
Garage Y
Building
Lot Description Front Yard, Rear Yard, SideYard(s)
Story Other
Sewer Public Sewer
Water Public
Architectural Style Traditional, Split Level
Level or Stories Other
Additional Building Above Grade
New Construction N
Schools
School District Tredyffrin-Easttown
Others
Senior Community No
Tax ID 55-02M-0155
Ownership Fee Simple
Acceptable Financing Conventional, VA, FHA 203(b)
Listing Terms Conventional, VA, FHA 203(b)
Financing Conventional,VA,FHA 203(b)
Read Less Info
Want to know what your home might be worth? Contact us for a FREE valuation!

Our team is ready to help you sell your home for the highest possible price ASAP

Bought with Theresa E Marker-Goodman • Keller Williams Real Estate - Media
"My job is to find and attract mastery-based agents to the office, protect the culture, and make sure everyone is happy! "
14291 Park Meadow Drive Suite 500, Chantilly, VA, 20151






