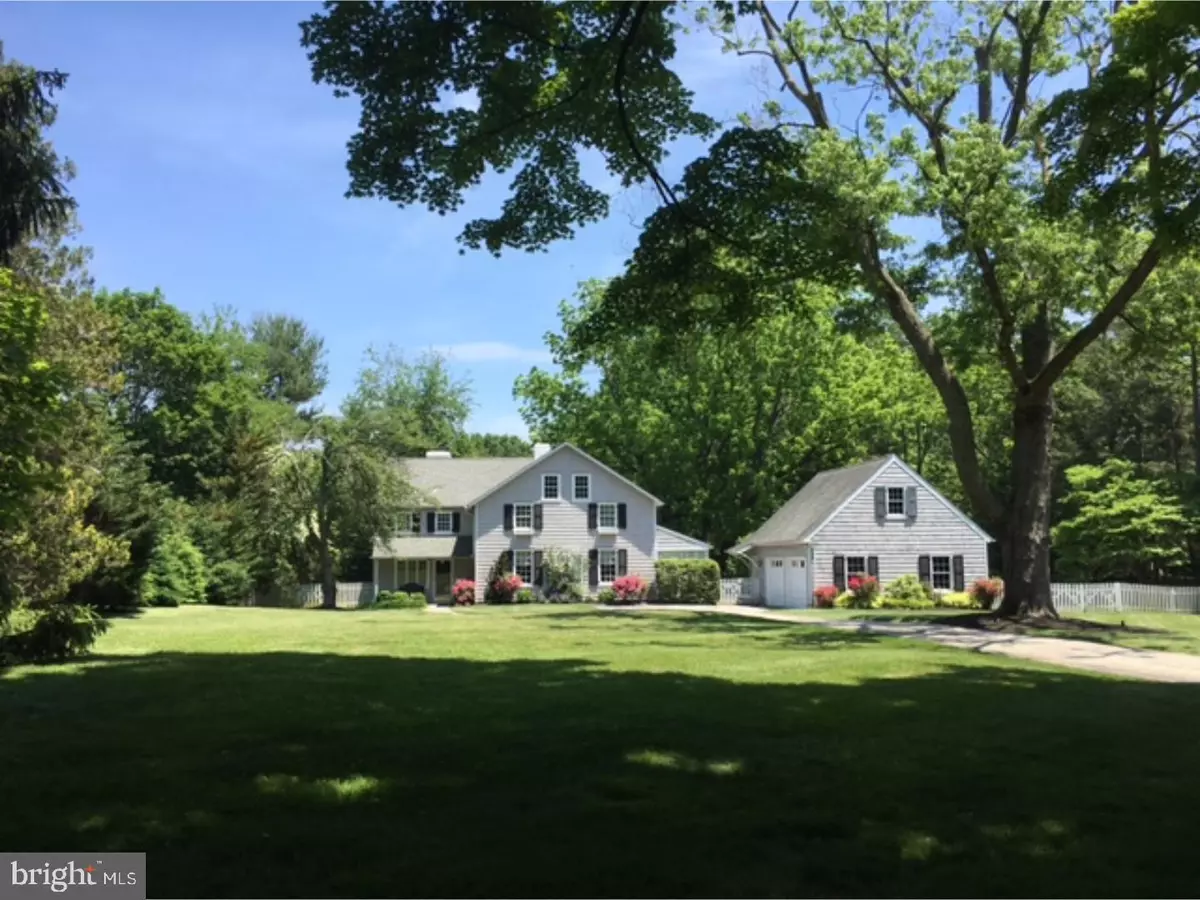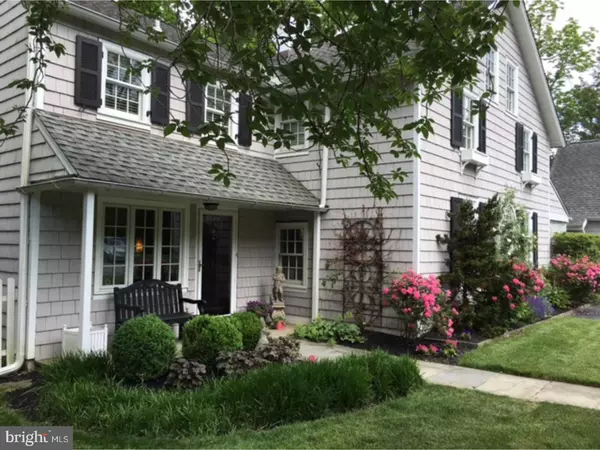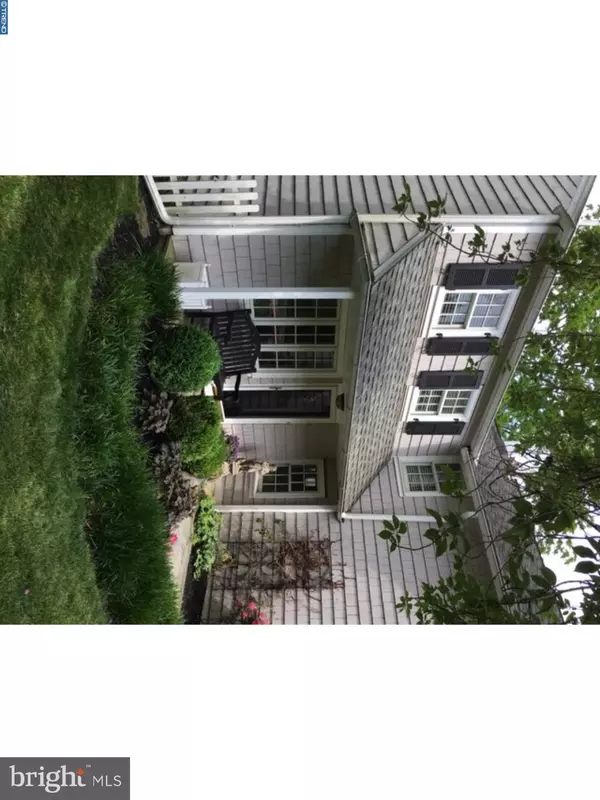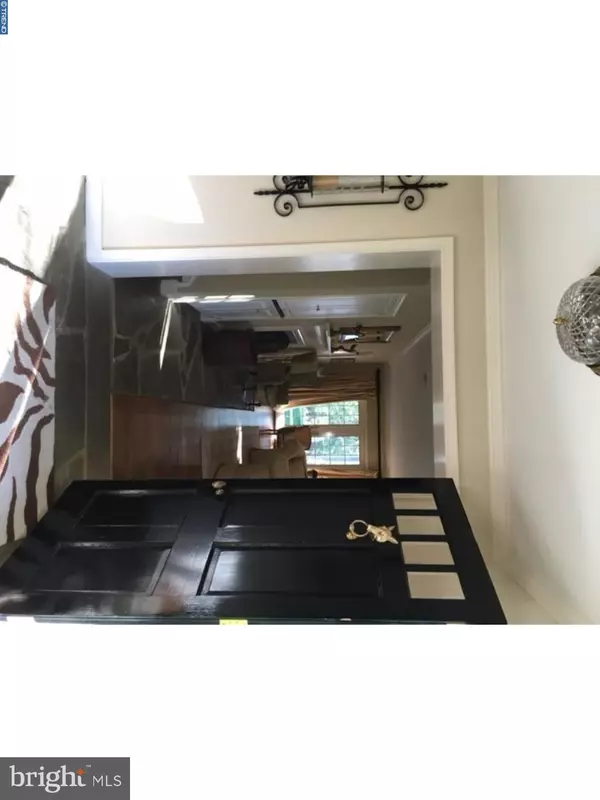$1,157,500
$1,175,000
1.5%For more information regarding the value of a property, please contact us for a free consultation.
5 Beds
4 Baths
3,568 SqFt
SOLD DATE : 07/28/2017
Key Details
Sold Price $1,157,500
Property Type Single Family Home
Sub Type Detached
Listing Status Sold
Purchase Type For Sale
Square Footage 3,568 sqft
Price per Sqft $324
Subdivision None Available
MLS Listing ID 1003198451
Sold Date 07/28/17
Style Colonial,Traditional
Bedrooms 5
Full Baths 3
Half Baths 1
HOA Y/N N
Abv Grd Liv Area 3,568
Originating Board TREND
Year Built 1875
Annual Tax Amount $13,775
Tax Year 2017
Lot Size 2.200 Acres
Acres 2.2
Property Description
MUST SEE TO APPRECIATE!!! This elegant home is filled with character and charm and offers a perfect blend of old and new. Situated well off the road on a picture perfect private and beautiful lot. Foyer with flagstone flooring, powder room, coat closet & moldings. Large & elegant living room/great room with H/W, crown moldings, wall of windows, & French doors with views. Wood burning fireplace with slate surround, mantel & flagstone. Elegant dining Rm., with H/W, built-in's & moldings. Family Room/Den, H/W, moldings, large wood burning fireplace with slate surround & decorative mantel & built-in's. Kitchen with H/W, beamed ceiling, granite countertops & sub-zero SS refrigerator & butler pantry. Breakfast room with beamed ceiling, H/W & access to garages. First floor laundry. Second floor: Master bedroom with H/W, a walk-in closet, French door leading to roof-top deck. Master bathroom with tile flooring, double sinks, soaking tub & stall shower. Four additional bedrooms with H/W flooring and one with access to walk-up attic. Two additional bathrooms complete this floor. Rear patio with flagstone, brick wall and pergola. Two-car oversized detached garage with room above that can be finished. NOTE: Exterior of home professionally painted, driveway resealed and new picket fencing as of October 2016. This is such a special and wonderful home!!!!! Note: Sq. Ft. was obtained from tax records and may not be accurate.
Location
State PA
County Chester
Area Easttown Twp (10355)
Zoning AA
Rooms
Other Rooms Living Room, Dining Room, Primary Bedroom, Bedroom 2, Bedroom 3, Kitchen, Family Room, Bedroom 1, Laundry, Other, Attic
Basement Partial
Interior
Interior Features Primary Bath(s), Butlers Pantry, Attic/House Fan, Wet/Dry Bar, Stall Shower, Dining Area
Hot Water Electric
Heating Oil, Forced Air, Baseboard
Cooling Central A/C
Flooring Wood, Tile/Brick
Fireplaces Number 2
Equipment Built-In Range, Oven - Self Cleaning, Dishwasher, Refrigerator, Disposal, Built-In Microwave
Fireplace Y
Window Features Bay/Bow,Energy Efficient,Replacement
Appliance Built-In Range, Oven - Self Cleaning, Dishwasher, Refrigerator, Disposal, Built-In Microwave
Heat Source Oil
Laundry Main Floor
Exterior
Exterior Feature Roof, Patio(s)
Garage Spaces 5.0
Fence Other
Utilities Available Cable TV
Water Access N
Roof Type Pitched,Shingle
Accessibility None
Porch Roof, Patio(s)
Total Parking Spaces 5
Garage Y
Building
Lot Description Level, Open, Front Yard, Rear Yard, SideYard(s)
Story 2
Sewer On Site Septic
Water Public
Architectural Style Colonial, Traditional
Level or Stories 2
Additional Building Above Grade
New Construction N
Schools
Elementary Schools Beaumont
Middle Schools Tredyffrin-Easttown
High Schools Conestoga Senior
School District Tredyffrin-Easttown
Others
Senior Community No
Tax ID 55-04 -0131
Ownership Fee Simple
Security Features Security System
Acceptable Financing Conventional
Listing Terms Conventional
Financing Conventional
Read Less Info
Want to know what your home might be worth? Contact us for a FREE valuation!

Our team is ready to help you sell your home for the highest possible price ASAP

Bought with Sondra Dillon • RE/MAX Executive Realty
"My job is to find and attract mastery-based agents to the office, protect the culture, and make sure everyone is happy! "
14291 Park Meadow Drive Suite 500, Chantilly, VA, 20151






