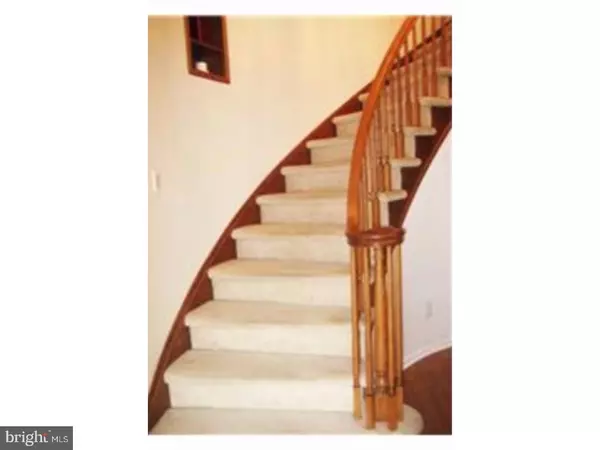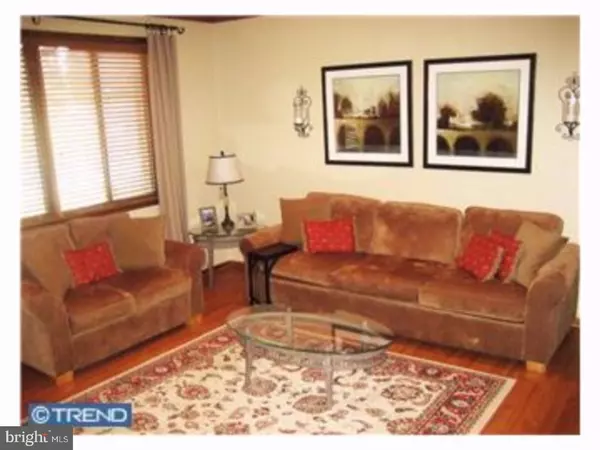$286,000
$313,000
8.6%For more information regarding the value of a property, please contact us for a free consultation.
3 Beds
3 Baths
1,986 SqFt
SOLD DATE : 03/30/2017
Key Details
Sold Price $286,000
Property Type Townhouse
Sub Type End of Row/Townhouse
Listing Status Sold
Purchase Type For Sale
Square Footage 1,986 sqft
Price per Sqft $144
Subdivision Village Shires
MLS Listing ID 1002600893
Sold Date 03/30/17
Style Contemporary
Bedrooms 3
Full Baths 2
Half Baths 1
HOA Fees $45/qua
HOA Y/N Y
Abv Grd Liv Area 1,986
Originating Board TREND
Year Built 1979
Annual Tax Amount $4,426
Tax Year 2017
Lot Size 2,831 Sqft
Acres 0.06
Lot Dimensions 27X105
Property Description
It does not get better than this! End-unit modern townhouse with open floor plan and all the amenities you could want in desirable Village Shires community! This home opens to a foyer featuring a show-stopping spiral staircase and formal living room with traditional brick fireplace to the right. There is a formal dinning room, family room and kitchen with stainless steel appliances. The bedrooms are nicely sized and have closet organizers built in. The laundry room is located on the 2nd floor as an added convenience. The home is rounded out with an attached 2 car garage, full and finished basement (currently used as a rec area, and for storage and utility.) The association costs are only quarterly and includes use of a club house, play ground, snow removal, three association pools and tennis courts. More pictures to come, but don't let that stop you. This one will not last!
Location
State PA
County Bucks
Area Northampton Twp (10131)
Zoning R3
Rooms
Other Rooms Living Room, Dining Room, Primary Bedroom, Bedroom 2, Kitchen, Family Room, Bedroom 1, Other, Attic
Basement Full
Interior
Interior Features Dining Area
Hot Water Electric
Heating Electric, Heat Pump - Electric BackUp, Hot Water
Cooling Central A/C
Flooring Wood, Vinyl
Fireplaces Number 1
Fireplaces Type Brick
Fireplace Y
Heat Source Electric
Laundry Upper Floor
Exterior
Exterior Feature Patio(s)
Garage Spaces 5.0
Amenities Available Swimming Pool, Tennis Courts, Club House, Tot Lots/Playground
Water Access N
Roof Type Pitched,Shingle
Accessibility None
Porch Patio(s)
Attached Garage 2
Total Parking Spaces 5
Garage Y
Building
Lot Description Corner, Level
Story 2
Sewer Public Sewer
Water Public
Architectural Style Contemporary
Level or Stories 2
Additional Building Above Grade
New Construction N
Schools
Elementary Schools Hillcrest
High Schools Council Rock High School South
School District Council Rock
Others
HOA Fee Include Pool(s),Common Area Maintenance,Snow Removal
Senior Community No
Tax ID 31-065-083
Ownership Fee Simple
Read Less Info
Want to know what your home might be worth? Contact us for a FREE valuation!

Our team is ready to help you sell your home for the highest possible price ASAP

Bought with Gene Levit • Dan Realty

"My job is to find and attract mastery-based agents to the office, protect the culture, and make sure everyone is happy! "
14291 Park Meadow Drive Suite 500, Chantilly, VA, 20151






