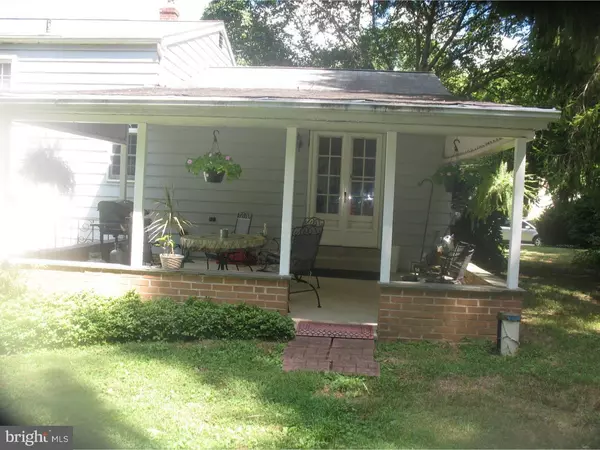$320,000
$329,900
3.0%For more information regarding the value of a property, please contact us for a free consultation.
3 Beds
3 Baths
1,512 SqFt
SOLD DATE : 04/27/2017
Key Details
Sold Price $320,000
Property Type Single Family Home
Sub Type Detached
Listing Status Sold
Purchase Type For Sale
Square Footage 1,512 sqft
Price per Sqft $211
Subdivision Jefferson Hills
MLS Listing ID 1002590787
Sold Date 04/27/17
Style Colonial,Split Level
Bedrooms 3
Full Baths 2
Half Baths 1
HOA Y/N N
Abv Grd Liv Area 1,512
Originating Board TREND
Year Built 1963
Annual Tax Amount $5,681
Tax Year 2017
Lot Size 2,178 Sqft
Acres 0.05
Lot Dimensions 108X200
Property Description
This quiet development was originally called Bunker Hill and Jefferson Hills and many people still refer to either name or just plain Upper Southampton. Single split colonial design located on corner of cul de sac with low traffic. Side driveway from Cambridge to 2 car side garage. Approx 1/2 acre lot. Center hall entrance to formal livrm with newer 5 lite bow window, dining room with 2 circle top newer windows and double French doors leading to covered patio with brick retaining walls & slate top, great for overflow outside sitting and BBQ. Separate lower patio for the sun bathing. Large drive holds maybe 6 cars. Modern kitchen with Oak cabinets(2 walls cabinets with leaded glass doors) built in side counter with storage cabinets, great spot for tv and phone. 5 steps down to family room with working fireplace and added electric fan circulation, coat closet, 2 pc pwdrm, large laundry rm with washer dryer & plenty of storage space or for that extra refrig. Entrance into 2 car gar with brand new opener & outside keypad and two control buttons inside. Upper level has 3 spacious bdrms,all with new carpet & fresh painting, bath in master bdrm and hall way bath. Brand new carpets also in livrm, dinrm, hallways and stairs. Door&stairs(4 steps) to attic storage and can be finished area for small bdrm or computer room. Attic has thermostat control fan. Full sub basement for storage and current has office or craft room. Exterior entrance has nice cozy covered portico to relax and read the mail out of the weather & EP henry paver walk & landing area. Outside central air unit just replaced Aug-2016. Livrm ceiling has multiple recessed lighting controlled by wall switching and also by remote control dimming feature. Kitchen has dishwasher, garbage disposal,electric range and small microwave included. The washer, dryer and refrigerator are included in the sale and the home has an American Home Shield 1 year warranty starting on the day of your settlement. House heater and inside oil tank were replaced approx. 4/5 yrs ago. Hardwood floors in lr, dr, hall and bdrms. Put this one on your list, easy to show at anytime.
Location
State PA
County Bucks
Area Upper Southampton Twp (10148)
Zoning R2
Rooms
Other Rooms Living Room, Dining Room, Primary Bedroom, Bedroom 2, Kitchen, Family Room, Bedroom 1, Attic
Basement Full, Unfinished
Interior
Interior Features Primary Bath(s), Ceiling Fan(s), Attic/House Fan, Stall Shower, Kitchen - Eat-In
Hot Water S/W Changeover
Heating Oil, Hot Water, Baseboard, Zoned, Programmable Thermostat
Cooling Central A/C
Flooring Wood
Fireplaces Number 1
Equipment Built-In Range, Dishwasher, Disposal
Fireplace Y
Window Features Bay/Bow,Replacement
Appliance Built-In Range, Dishwasher, Disposal
Heat Source Oil
Laundry Main Floor
Exterior
Exterior Feature Patio(s)
Garage Spaces 5.0
Utilities Available Cable TV
Water Access N
Roof Type Shingle
Accessibility None
Porch Patio(s)
Attached Garage 2
Total Parking Spaces 5
Garage Y
Building
Lot Description Corner, Level
Story Other
Foundation Brick/Mortar
Sewer Public Sewer
Water Well
Architectural Style Colonial, Split Level
Level or Stories Other
Additional Building Above Grade
New Construction N
Schools
School District Centennial
Others
Senior Community No
Tax ID 48-024-014-042
Ownership Fee Simple
Acceptable Financing Conventional, VA, FHA 203(b)
Listing Terms Conventional, VA, FHA 203(b)
Financing Conventional,VA,FHA 203(b)
Read Less Info
Want to know what your home might be worth? Contact us for a FREE valuation!

Our team is ready to help you sell your home for the highest possible price ASAP

Bought with Marian S Lacey Walls • BHHS Fox & Roach-Newtown JL

"My job is to find and attract mastery-based agents to the office, protect the culture, and make sure everyone is happy! "
14291 Park Meadow Drive Suite 500, Chantilly, VA, 20151






