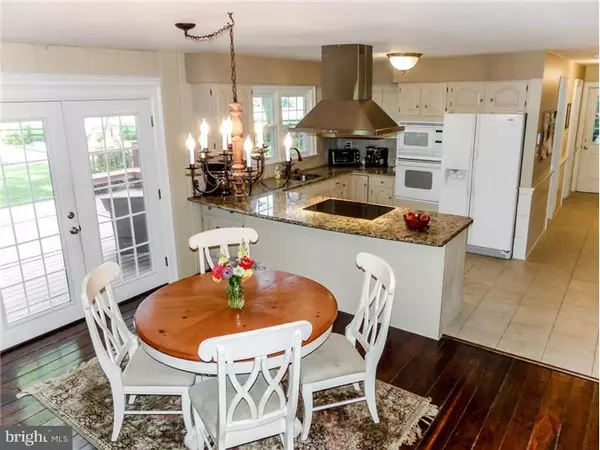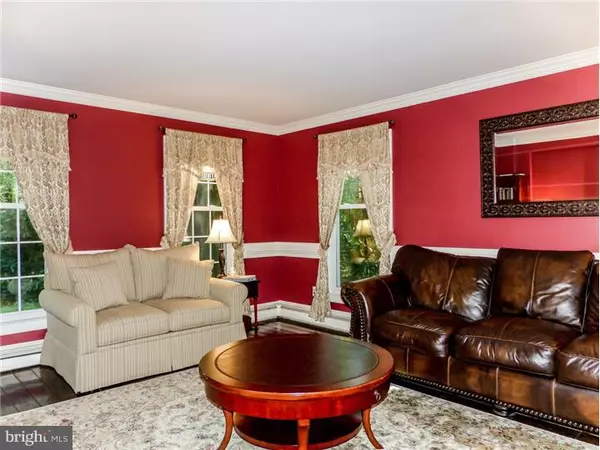$510,000
$549,000
7.1%For more information regarding the value of a property, please contact us for a free consultation.
5 Beds
3 Baths
2,933 SqFt
SOLD DATE : 02/18/2015
Key Details
Sold Price $510,000
Property Type Single Family Home
Sub Type Detached
Listing Status Sold
Purchase Type For Sale
Square Footage 2,933 sqft
Price per Sqft $173
MLS Listing ID 1002559321
Sold Date 02/18/15
Style Colonial
Bedrooms 5
Full Baths 2
Half Baths 1
HOA Fees $70/ann
HOA Y/N Y
Abv Grd Liv Area 2,933
Originating Board TREND
Year Built 1978
Annual Tax Amount $7,444
Tax Year 2014
Lot Size 0.620 Acres
Acres 0.62
Lot Dimensions .62
Property Description
Located down a quiet cul-de sac lane in Buckingham, PA you'll find this charming 5 bedroom, 2.5 bath home backing up to sweeping views of Bucks County farmland. This home offers an updated kitchen with granite countertops, induction cooktop and heated tile floors. The open floor plan leads you right into the family room where you'll find a high-efficiency wood burning stove with an exposed brick wall. There are two additional wood burning fireplaces, one in the master bedroom and one in the living room. The spacious dining room is terrific for entertaining. Spectacular plank hardwood floors are found on the first and second floors with beautiful molding and trim throughout. The updated bathrooms feature marble and granite upgrades, heated flooring and a jet soaking tub. The home also has new high efficiency tempered glass windows to reduce utility costs. Relax on the oversized deck and enjoy the views of your fruit trees and neighboring preserved farmland. Brand new Amish barn-like shed with workbench is also part of this wonderful property. Over $100,000 in upgrades! Close to the trendy restaurants and shops in Doylestown. Award winning Central Bucks School District.
Location
State PA
County Bucks
Area Buckingham Twp (10106)
Zoning AG
Rooms
Other Rooms Living Room, Dining Room, Primary Bedroom, Bedroom 2, Bedroom 3, Kitchen, Family Room, Bedroom 1, Other, Attic
Basement Full, Fully Finished
Interior
Interior Features Primary Bath(s), Kitchen - Island, Kitchen - Eat-In
Hot Water Oil
Heating Oil
Cooling Wall Unit
Flooring Wood, Tile/Brick
Fireplaces Type Brick, Stone
Equipment Cooktop
Fireplace N
Appliance Cooktop
Heat Source Oil
Laundry Upper Floor
Exterior
Exterior Feature Deck(s)
Parking Features Inside Access
Garage Spaces 5.0
Fence Other
Water Access N
Roof Type Shingle
Accessibility None
Porch Deck(s)
Attached Garage 2
Total Parking Spaces 5
Garage Y
Building
Lot Description Cul-de-sac, Level, Trees/Wooded, Front Yard, Rear Yard, SideYard(s)
Story 2
Foundation Brick/Mortar
Sewer On Site Septic
Water Well
Architectural Style Colonial
Level or Stories 2
Additional Building Above Grade
New Construction N
Schools
Elementary Schools Buckingham
Middle Schools Holicong
High Schools Central Bucks High School East
School District Central Bucks
Others
HOA Fee Include Common Area Maintenance,Snow Removal
Tax ID 06-006-071-006
Ownership Fee Simple
Read Less Info
Want to know what your home might be worth? Contact us for a FREE valuation!

Our team is ready to help you sell your home for the highest possible price ASAP

Bought with Sherry W Jones • Coldwell Banker Hearthside-Doylestown
"My job is to find and attract mastery-based agents to the office, protect the culture, and make sure everyone is happy! "
14291 Park Meadow Drive Suite 500, Chantilly, VA, 20151






