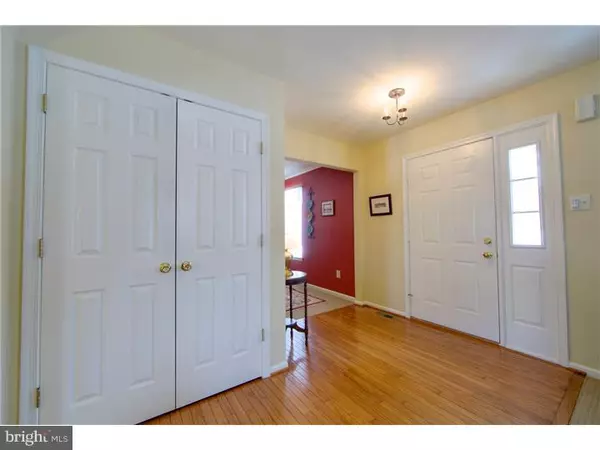$400,000
$410,000
2.4%For more information regarding the value of a property, please contact us for a free consultation.
4 Beds
3 Baths
1,825 SqFt
SOLD DATE : 03/31/2015
Key Details
Sold Price $400,000
Property Type Single Family Home
Sub Type Detached
Listing Status Sold
Purchase Type For Sale
Square Footage 1,825 sqft
Price per Sqft $219
Subdivision Country Greene
MLS Listing ID 1002565585
Sold Date 03/31/15
Style Colonial
Bedrooms 4
Full Baths 2
Half Baths 1
HOA Y/N N
Abv Grd Liv Area 1,825
Originating Board TREND
Year Built 1993
Annual Tax Amount $6,005
Tax Year 2015
Lot Size 0.362 Acres
Acres 0.36
Lot Dimensions 136X102
Property Description
This delightful and charming colonial located on a corner lot in the desirable neighborhood of Country Greene in Pipersville is ready to call home. Welcoming front porch leads you inside to an entry with gleaming hardwood floors and a great floor plan for entertaining. On the left is the carpeted formal living room and on the right, the formal dining room. The warm and inviting great room, with cathedral ceiling, is open to the gorgeous granite, eat-in kitchen, complete with cherry cabinetry, under mount stainless sink, Mercer tiled back splash, recessed lighting, stainless double oven range with convection feature, built-in microwave, oak floor and wall of windows. The great room opens to the spacious deck, perfect for outdoor entertaining, and overlooking the beautifully landscaped lawn. This main level is further complemented by a powder room, laundry room and access to the 2 car garage. Upstairs you'll find the master bedroom with ensuite and walk in closet, 3 additional roomy bedrooms and a full bath. The finished basement, perfect for recreation, an office, or home gym, has loads of storage space. This turn key home has had many recent upgrades including hot water heater, heat pump with a 16.5 SEER efficiency rating, GAF Timberline roof, and new sinks and faucets in master bath and powder room. Convenient location, low taxes, low utilities, public water and sewer, and in one of the top ranked school districts in Pennsylvania. 10 minutes to Doylestown, 1 hour to Philadelphia, 1.5 to NYC.
Location
State PA
County Bucks
Area Plumstead Twp (10134)
Zoning R1
Direction Southwest
Rooms
Other Rooms Living Room, Dining Room, Primary Bedroom, Bedroom 2, Bedroom 3, Kitchen, Family Room, Bedroom 1, Laundry, Attic
Basement Full
Interior
Interior Features Primary Bath(s), Ceiling Fan(s), Attic/House Fan, Water Treat System, Kitchen - Eat-In
Hot Water Electric
Heating Heat Pump - Electric BackUp, Forced Air, Zoned, Energy Star Heating System, Programmable Thermostat
Cooling Central A/C
Flooring Wood, Fully Carpeted, Vinyl
Equipment Built-In Range, Oven - Double, Oven - Self Cleaning, Dishwasher, Disposal, Built-In Microwave
Fireplace N
Appliance Built-In Range, Oven - Double, Oven - Self Cleaning, Dishwasher, Disposal, Built-In Microwave
Laundry Main Floor
Exterior
Exterior Feature Deck(s), Porch(es)
Parking Features Inside Access, Garage Door Opener
Garage Spaces 5.0
Utilities Available Cable TV
Water Access N
Roof Type Pitched,Shingle
Accessibility None
Porch Deck(s), Porch(es)
Attached Garage 2
Total Parking Spaces 5
Garage Y
Building
Lot Description Corner, Level, Open, Front Yard, Rear Yard, SideYard(s)
Story 2
Foundation Concrete Perimeter
Sewer Public Sewer
Water Public
Architectural Style Colonial
Level or Stories 2
Additional Building Above Grade
Structure Type Cathedral Ceilings
New Construction N
Schools
Elementary Schools Groveland
Middle Schools Tohickon
High Schools Central Bucks High School East
School District Central Bucks
Others
Tax ID 34-035-066
Ownership Fee Simple
Security Features Security System
Read Less Info
Want to know what your home might be worth? Contact us for a FREE valuation!

Our team is ready to help you sell your home for the highest possible price ASAP

Bought with Andrea J Bennett • RE/MAX Reliance

"My job is to find and attract mastery-based agents to the office, protect the culture, and make sure everyone is happy! "
14291 Park Meadow Drive Suite 500, Chantilly, VA, 20151






