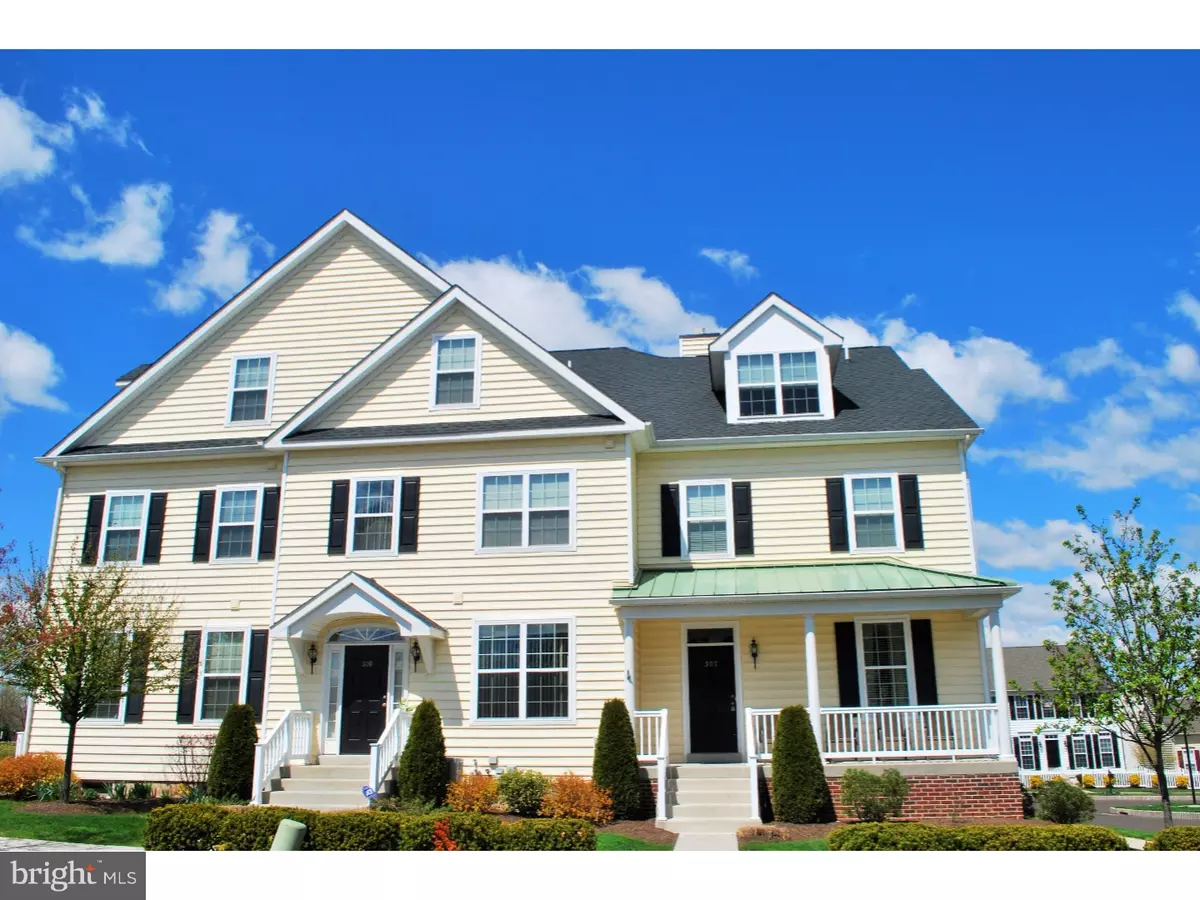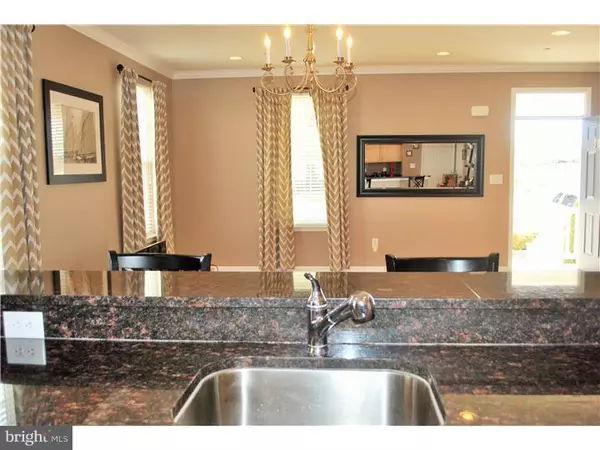$235,000
$244,900
4.0%For more information regarding the value of a property, please contact us for a free consultation.
3 Beds
3 Baths
1,540 SqFt
SOLD DATE : 01/06/2017
Key Details
Sold Price $235,000
Property Type Townhouse
Sub Type Interior Row/Townhouse
Listing Status Sold
Purchase Type For Sale
Square Footage 1,540 sqft
Price per Sqft $152
Subdivision Bedminster Hunt
MLS Listing ID 1002579837
Sold Date 01/06/17
Style Colonial
Bedrooms 3
Full Baths 2
Half Baths 1
HOA Fees $176/mo
HOA Y/N Y
Abv Grd Liv Area 1,540
Originating Board TREND
Year Built 2009
Annual Tax Amount $4,038
Tax Year 2016
Lot Size 774 Sqft
Acres 0.02
Lot Dimensions 0X0
Property Description
*** A Great Place to Call "HOME"! *** Spacious 3 Bedroom, 2.5 Bath "End-Unit" Townhome offers an "Open-N-Airy" Floor Plan just minutes from Historic Downtown Doylestown! Welcoming Covered Front Porch! 9' Ceilings on the 1st Floor! Fantastic "Great Room" beautifully appointed with Maple Hardwood Floors & Recessed Lighting! A Large "Eat-In" Kitchen equipped with Plenty of 42" Maple Cabinetry & Granite Counter Tops, Recessed Lighting, Gas Cooking + a Huge Granite Bar perfect for Eating & Entertaining to accommodate today's Contemporary Lifestyle! Master Bedroom offers 2 "Walk-In" Closets, Recessed Lighting & a Private Ceramic Tile Master Bath! 2nd Bedroom accented with Recessed Lighting & Conveniently located next to a Large Ceramic Tile Hall Bath! Huge 3rd Bedroom provides another place to have your very own Private Retreat Area Too! Fabulous Finished Basement with Recessed Lighting! Laundry Room! Additional Storage Room! Gas Heat! Central-Air! Plus enjoy the Benefits of Living in this Great Country Community with an Outside Patio Grilling Area, Play Ground and Tennis & Basketball Courts Too! Come see the Value!
Location
State PA
County Bucks
Area Bedminster Twp (10101)
Zoning R2
Rooms
Other Rooms Living Room, Primary Bedroom, Bedroom 2, Kitchen, Family Room, Bedroom 1, Laundry
Basement Full
Interior
Interior Features Kitchen - Eat-In
Hot Water Natural Gas
Heating Gas, Forced Air
Cooling Central A/C
Fireplace N
Heat Source Natural Gas
Laundry Basement
Exterior
Amenities Available Tennis Courts, Tot Lots/Playground
Water Access N
Accessibility None
Garage N
Building
Story 2.5
Sewer Public Sewer
Water Public
Architectural Style Colonial
Level or Stories 2.5
Additional Building Above Grade
New Construction N
Schools
School District Pennridge
Others
HOA Fee Include Common Area Maintenance,Lawn Maintenance,Snow Removal,Trash,Insurance
Senior Community No
Tax ID 01-011-260-163
Ownership Condominium
Read Less Info
Want to know what your home might be worth? Contact us for a FREE valuation!

Our team is ready to help you sell your home for the highest possible price ASAP

Bought with Christine M Jasinski • Century 21 Keim Realtors
"My job is to find and attract mastery-based agents to the office, protect the culture, and make sure everyone is happy! "
14291 Park Meadow Drive Suite 500, Chantilly, VA, 20151






