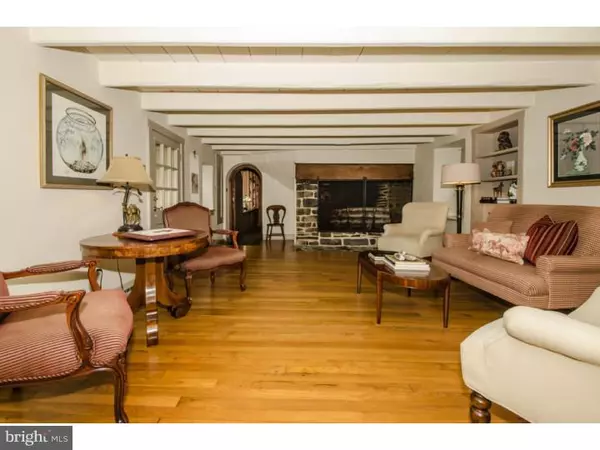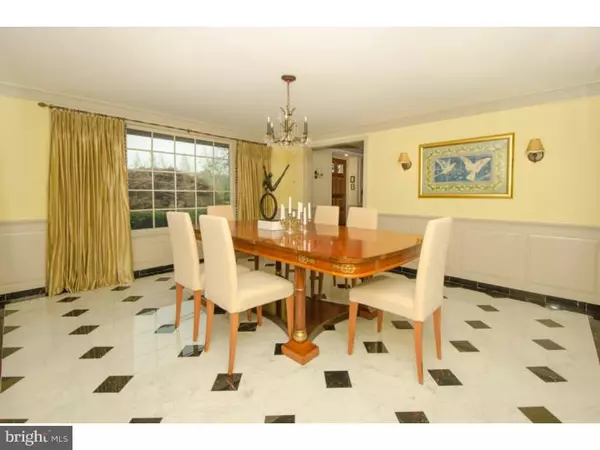$1,038,000
$1,149,000
9.7%For more information regarding the value of a property, please contact us for a free consultation.
6 Beds
6 Baths
4,298 SqFt
SOLD DATE : 07/10/2015
Key Details
Sold Price $1,038,000
Property Type Single Family Home
Sub Type Detached
Listing Status Sold
Purchase Type For Sale
Square Footage 4,298 sqft
Price per Sqft $241
MLS Listing ID 1002566531
Sold Date 07/10/15
Style Colonial,Farmhouse/National Folk
Bedrooms 6
Full Baths 5
Half Baths 1
HOA Y/N N
Abv Grd Liv Area 4,298
Originating Board TREND
Year Built 1781
Annual Tax Amount $16,076
Tax Year 2015
Lot Size 13.596 Acres
Acres 13.6
Lot Dimensions 000X000
Property Description
Step back in time to this lovely Bucks County Farmhouse. Meticulously maintained and thoughtfully upgraded, this home is a fine example of gracious living. Down a 1500' driveway to a gated entrance, the house is sited amidst professionally landscaped gardens, exquisite outbuildings, a pond, pool and stunning bluestone patio. As you enter the front door you are ushered into a spacious front hallway with marble floors and custom woodwork. Formal dining room offers views of the front gardens, while the living room beckons with a large walk in fireplace. Beyond the living room, the den features a woodburning stove, beamed ceilings, built in bookcases and entry to the rear gardens. The upper level of this 1780s farmhouse has a main bedroom with fireplace and beamed ceiling - reminiscent of country inns. A stunning bath features antique Belgium tiles, radiant heated floors, tapis style tiled floor and shower with seamless door. There are two additional bedrooms, plus a third bedroom with its own en suite bath with custom tile and handpainted sink in the style of Mackenzie Childs. The hall bath, recently remodeled, features radiant heated floor, custom antique tiles by Peter Behrens, bronze fixtures and custom copper sink and counters. The third floor features a large bedroom with sitting area and picture window - affording a panoramic view of the rear yard - encompassing the bluestone patio, pool and pond. There is also a small office/den, full bath, cedar lined closet and walk in storage closet. The pool house features a full kitchen. The bath has a mosaic tiled shower, vessel sink, sauna, and custom stone flooring. The living room has black bamboo flooring and access to the spacious sleeping loft. Wander through the yard back towards the house and you are greeted by a converted spring house, the top level of which has been converted to an office, 20 x 11. The lower level of the spring house is now a wine cellar with custom tiled flooring. The yard is suited for large scale entertaining. A large bluestone patio features discrete uplighting and views to the pool and pergola. The property also features a large pond, often referred to as "Fox Pond" with fountains and currently stocked with koi - a peaceful retreat enhanced by the gazebo nearby.
Location
State PA
County Bucks
Area New Britain Twp (10126)
Zoning AG-RC
Rooms
Other Rooms Living Room, Dining Room, Primary Bedroom, Bedroom 2, Bedroom 3, Kitchen, Family Room, Bedroom 1, Other, Attic
Basement Unfinished
Interior
Interior Features Primary Bath(s), Sauna, Central Vacuum, 2nd Kitchen, Exposed Beams, Kitchen - Eat-In
Hot Water S/W Changeover
Heating Heat Pump - Electric BackUp, Propane, Forced Air, Radiant
Cooling Central A/C
Flooring Wood, Fully Carpeted, Tile/Brick, Marble
Fireplaces Number 1
Fireplaces Type Stone
Equipment Oven - Double, Commercial Range, Refrigerator, Trash Compactor
Fireplace Y
Appliance Oven - Double, Commercial Range, Refrigerator, Trash Compactor
Heat Source Bottled Gas/Propane
Laundry Upper Floor
Exterior
Exterior Feature Patio(s)
Garage Spaces 7.0
Fence Other
Pool In Ground
Utilities Available Cable TV
Roof Type Wood
Accessibility None
Porch Patio(s)
Total Parking Spaces 7
Garage Y
Building
Lot Description Open, Front Yard, Rear Yard, SideYard(s)
Story 2
Foundation Crawl Space
Sewer On Site Septic
Water Well
Architectural Style Colonial, Farmhouse/National Folk
Level or Stories 2
Additional Building Above Grade, 2nd Garage, 2nd House, Spring House
Structure Type Cathedral Ceilings
New Construction N
Schools
School District Central Bucks
Others
Tax ID 26-004-013
Ownership Fee Simple
Read Less Info
Want to know what your home might be worth? Contact us for a FREE valuation!

Our team is ready to help you sell your home for the highest possible price ASAP

Bought with Margo Busund • Addison Wolfe Real Estate

"My job is to find and attract mastery-based agents to the office, protect the culture, and make sure everyone is happy! "
14291 Park Meadow Drive Suite 500, Chantilly, VA, 20151






