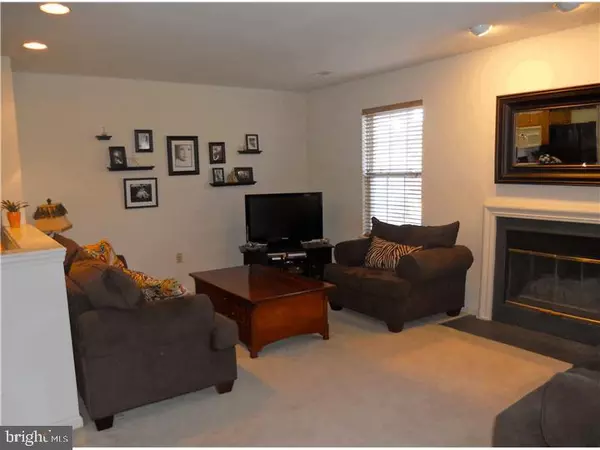$171,000
$174,900
2.2%For more information regarding the value of a property, please contact us for a free consultation.
3 Beds
3 Baths
1,416 SqFt
SOLD DATE : 11/14/2017
Key Details
Sold Price $171,000
Property Type Townhouse
Sub Type Interior Row/Townhouse
Listing Status Sold
Purchase Type For Sale
Square Footage 1,416 sqft
Price per Sqft $120
Subdivision Spring Ridge
MLS Listing ID 1000259453
Sold Date 11/14/17
Style Traditional
Bedrooms 3
Full Baths 2
Half Baths 1
HOA Fees $164/mo
HOA Y/N Y
Abv Grd Liv Area 1,416
Originating Board TREND
Year Built 1995
Annual Tax Amount $3,990
Tax Year 2017
Lot Dimensions .
Property Description
Welcome to 149 Hickory Lane located in the beautiful convenient area of the Villages of Spring Ridge! This freshly painted 2 story townhouse offers a lovely great room with gas burning fireplace for those chilly nights. Kitchen is fully equipped with refrigerator, range, new dishwasher, microwave and spacious pantry. You will enjoy eating in this bright comfortable dining room. This main level also provides powder room, laundry room with washer & dryer remaining. Access to your 1 car garage is in this welcoming foyer area. Ascending to the second level you will find a spacious master bedroom featuring a walk-in closet and private master bath. This level also provides two other bedrooms and a full bath plus additional storage. This home located in a convenient location, close proximity to shopping, schools, library, doctors offices, etc. New roof, new heating, a/c and hot water heater installed in 2014. Don't miss out, schedule your appointment today!
Location
State PA
County Berks
Area Spring Twp (10280)
Zoning RES
Rooms
Other Rooms Living Room, Dining Room, Primary Bedroom, Bedroom 2, Kitchen, Bedroom 1
Interior
Interior Features Kitchen - Eat-In
Hot Water Natural Gas
Heating Forced Air
Cooling Central A/C
Flooring Fully Carpeted, Vinyl
Fireplaces Number 1
Equipment Built-In Range, Dishwasher, Refrigerator, Built-In Microwave
Fireplace Y
Appliance Built-In Range, Dishwasher, Refrigerator, Built-In Microwave
Heat Source Natural Gas
Laundry Main Floor
Exterior
Exterior Feature Deck(s)
Garage Spaces 2.0
Utilities Available Cable TV
Amenities Available Swimming Pool, Tennis Courts
Water Access N
Accessibility None
Porch Deck(s)
Attached Garage 1
Total Parking Spaces 2
Garage Y
Building
Story 2
Sewer Public Sewer
Water Public
Architectural Style Traditional
Level or Stories 2
Additional Building Above Grade
Structure Type Cathedral Ceilings
New Construction N
Schools
High Schools Wilson
School District Wilson
Others
HOA Fee Include Pool(s),Common Area Maintenance,Lawn Maintenance,Snow Removal,Trash,Parking Fee
Senior Community No
Tax ID 80-4397-13-04-1740-C49
Ownership Fee Simple
Acceptable Financing Conventional, VA, FHA 203(b)
Listing Terms Conventional, VA, FHA 203(b)
Financing Conventional,VA,FHA 203(b)
Read Less Info
Want to know what your home might be worth? Contact us for a FREE valuation!

Our team is ready to help you sell your home for the highest possible price ASAP

Bought with Samar Z Alsaad • Exeter Realty
"My job is to find and attract mastery-based agents to the office, protect the culture, and make sure everyone is happy! "
14291 Park Meadow Drive Suite 500, Chantilly, VA, 20151






