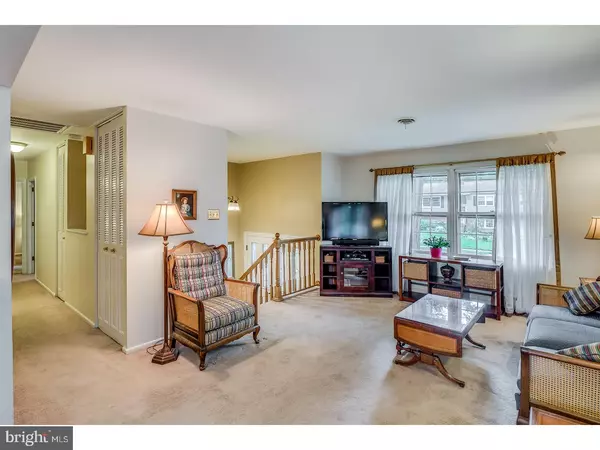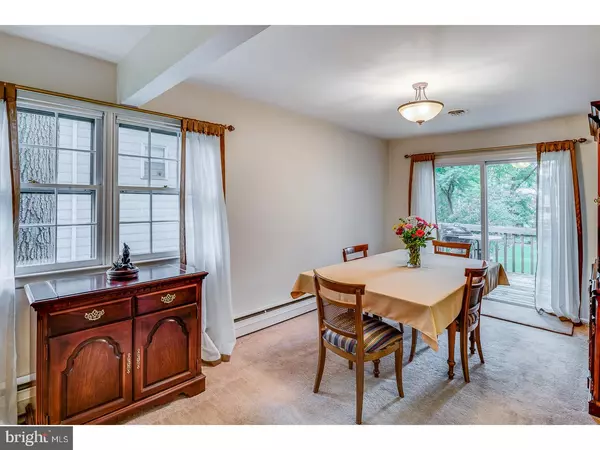$255,000
$255,000
For more information regarding the value of a property, please contact us for a free consultation.
3 Beds
3 Baths
1,899 SqFt
SOLD DATE : 09/29/2017
Key Details
Sold Price $255,000
Property Type Single Family Home
Sub Type Detached
Listing Status Sold
Purchase Type For Sale
Square Footage 1,899 sqft
Price per Sqft $134
Subdivision Kingston
MLS Listing ID 1003189961
Sold Date 09/29/17
Style Colonial,Bi-level
Bedrooms 3
Full Baths 2
Half Baths 1
HOA Y/N N
Abv Grd Liv Area 1,899
Originating Board TREND
Year Built 1962
Annual Tax Amount $7,334
Tax Year 2016
Lot Size 0.306 Acres
Acres 0.31
Lot Dimensions 75X178
Property Description
Located on one of the best low traffic streets in Kingston on an oversized lot! Here is a raised rancher that has great curb appeal and wonderful gardens that lead you to a double door entry that opens to a delightful interior! Spacious, light and bright with neutral colors, the layout has an open living and dining room area. This home was nicely maintained & loved by the current owners who are relocating after many years. The eat in kitchen provides lots of counter and prep space when entertaining. A charming screened porch is easily accessed from the kitchen for dining or relaxing anytime of day while enjoying the views of the wonderfully large backyard! Three bedrooms, including the master suite and a shared main bath are all on the main level. Downstairs is a HUGE L-shaped family room that offers access to the backyard patio. A separate laundry area, powder room and additional storage complete this level. The backyard is wide open with plenty of grassy area to play or garden and a shed. A two car garage provides you with additional storage if needed. This home is located in a wonderful community, just minutes to the swim club, the elementary school, and all the terrific shopping & dining in and around Cherry Hill. It's also super convenient to the major commuter routes. See it today!
Location
State NJ
County Camden
Area Cherry Hill Twp (20409)
Zoning RES
Rooms
Other Rooms Living Room, Dining Room, Primary Bedroom, Bedroom 2, Kitchen, Family Room, Bedroom 1, Laundry, Attic
Interior
Interior Features Primary Bath(s), Ceiling Fan(s), Attic/House Fan, WhirlPool/HotTub, Stall Shower, Kitchen - Eat-In
Hot Water Natural Gas
Heating Gas, Baseboard, Radiant
Cooling Central A/C
Flooring Wood, Fully Carpeted, Tile/Brick
Fireplace N
Heat Source Natural Gas
Laundry Lower Floor
Exterior
Exterior Feature Deck(s), Patio(s)
Parking Features Inside Access, Garage Door Opener
Garage Spaces 5.0
Utilities Available Cable TV
Water Access N
Roof Type Pitched,Shingle
Accessibility None
Porch Deck(s), Patio(s)
Attached Garage 2
Total Parking Spaces 5
Garage Y
Building
Lot Description Level, Open, Front Yard, Rear Yard, SideYard(s)
Foundation Slab
Sewer Public Sewer
Water Public
Architectural Style Colonial, Bi-level
Additional Building Above Grade
New Construction N
Schools
Elementary Schools Kingston
Middle Schools Carusi
High Schools Cherry Hill High - West
School District Cherry Hill Township Public Schools
Others
Senior Community No
Tax ID 09-00465 04-00004
Ownership Fee Simple
Read Less Info
Want to know what your home might be worth? Contact us for a FREE valuation!

Our team is ready to help you sell your home for the highest possible price ASAP

Bought with Cecilia M Still • Keller Williams Realty - Moorestown
"My job is to find and attract mastery-based agents to the office, protect the culture, and make sure everyone is happy! "
14291 Park Meadow Drive Suite 500, Chantilly, VA, 20151






