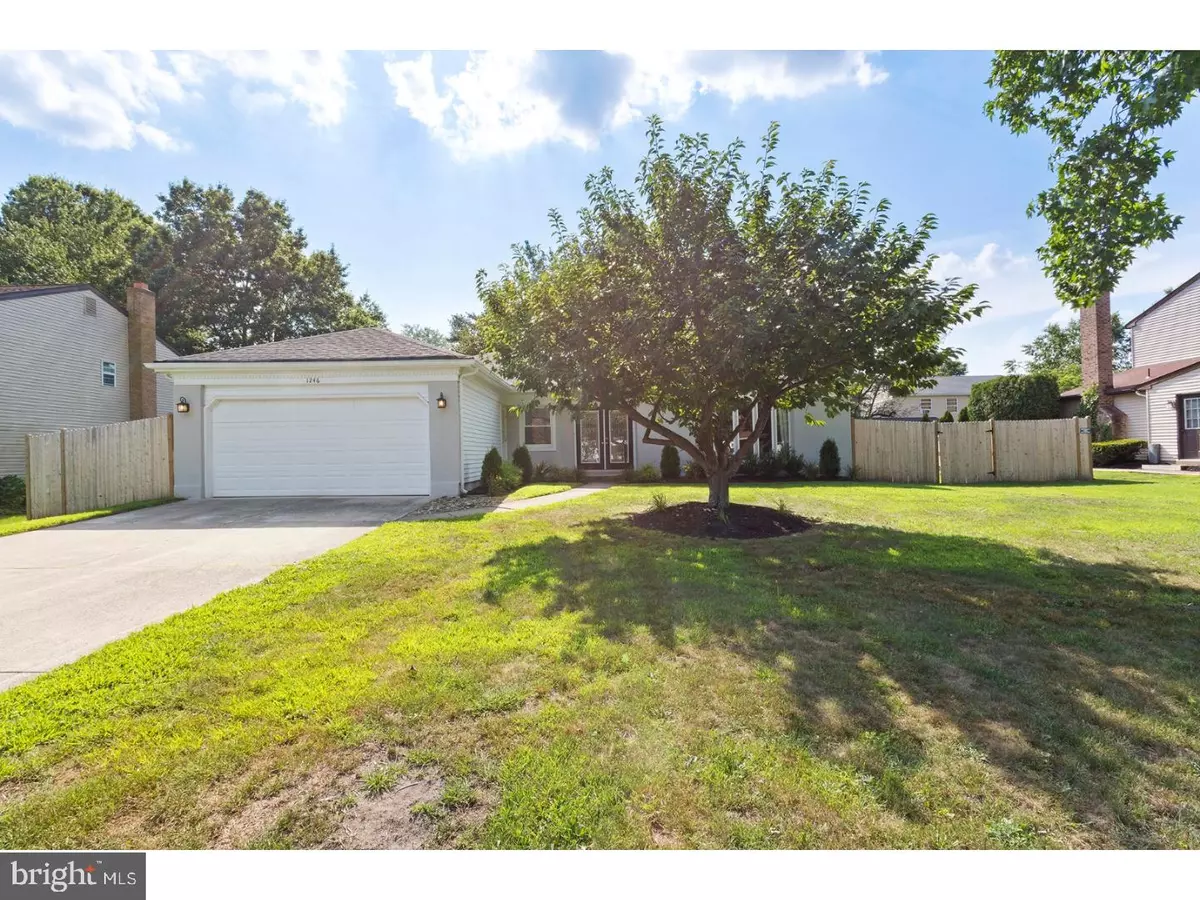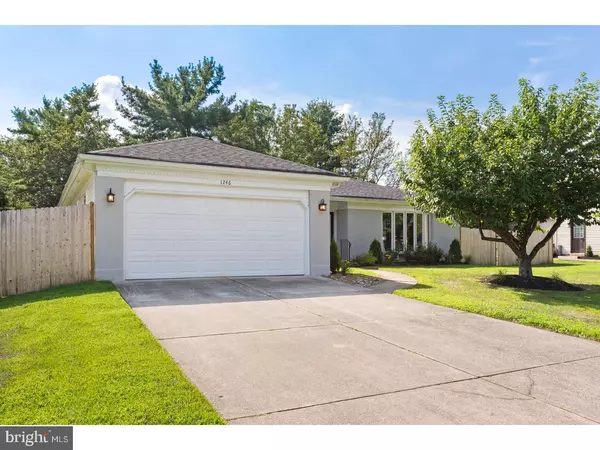$390,000
$385,000
1.3%For more information regarding the value of a property, please contact us for a free consultation.
4 Beds
3 Baths
2,273 SqFt
SOLD DATE : 09/11/2017
Key Details
Sold Price $390,000
Property Type Single Family Home
Sub Type Detached
Listing Status Sold
Purchase Type For Sale
Square Footage 2,273 sqft
Price per Sqft $171
Subdivision Kressonshire
MLS Listing ID 1003189513
Sold Date 09/11/17
Style Ranch/Rambler
Bedrooms 4
Full Baths 2
Half Baths 1
HOA Y/N N
Abv Grd Liv Area 2,273
Originating Board TREND
Year Built 1979
Annual Tax Amount $9,966
Tax Year 2016
Lot Size 0.258 Acres
Acres 0.26
Lot Dimensions 90X125
Property Description
Beautifully remodeled Ranch home, in the desirable Kressonshire community in Cherry Hill. Modern finishes and updates throughout. Featuring a new roof, new hardwood flooring, kitchen, bathrooms, etc. this home is practically brand new. New wood blinds and window treatments have been added, as well as a privacy fence, adding to the convenience of this home. This model is known for its terrific layout, large square footage for a rancher, and its flexible and adaptable space. A large front porch with a double door entry welcomes you into a spacious center hall foyer. A generously sized living room is complimented by a large bay window, which lets in lots of natural sunlight. The dining room is conveniently adjacent to the kitchen. There are new appliances in the eat-in kitchen as well as plenty of cabinet, pantry, and storage space, as well as granite countertops and a gas range. The family room is ready for entertaining with its very own fireplace, and sliders leading to the back screen porch and yard for easy outdoor BBQ's. There is also a separate mud/laundry room with access to the yard as well. All 4 bedrooms, including the master suite with a full master bath, and walk in closet, and the 2nd full bath, are in their own wing of the home. Storage is never a problem with the full basement, pull down attic, and a two car garage. This home sits on a beautiful and quiet street and is conveniently located close to the playground, walking trails, swim club, Cherry Hill East High School, and elementary school.
Location
State NJ
County Camden
Area Cherry Hill Twp (20409)
Zoning RES
Rooms
Other Rooms Living Room, Dining Room, Primary Bedroom, Bedroom 2, Bedroom 3, Kitchen, Family Room, Bedroom 1, Laundry
Basement Full, Unfinished
Interior
Interior Features Primary Bath(s), Kitchen - Island, Butlers Pantry, Stall Shower, Kitchen - Eat-In
Hot Water Natural Gas
Heating Gas
Cooling Central A/C
Flooring Wood, Tile/Brick
Fireplaces Number 1
Equipment Built-In Range, Dishwasher
Fireplace Y
Window Features Replacement
Appliance Built-In Range, Dishwasher
Heat Source Natural Gas
Laundry Main Floor
Exterior
Exterior Feature Patio(s)
Parking Features Inside Access, Garage Door Opener
Garage Spaces 4.0
Fence Other
Utilities Available Cable TV
Water Access N
Roof Type Pitched,Shingle
Accessibility None
Porch Patio(s)
Attached Garage 2
Total Parking Spaces 4
Garage Y
Building
Lot Description Level, Front Yard, Rear Yard, SideYard(s)
Story 1
Sewer Public Sewer
Water Public
Architectural Style Ranch/Rambler
Level or Stories 1
Additional Building Above Grade
New Construction N
Schools
Elementary Schools Woodcrest
High Schools Cherry Hill High - East
School District Cherry Hill Township Public Schools
Others
Senior Community No
Tax ID 09-00434 11-00006
Ownership Fee Simple
Acceptable Financing Conventional, VA, FHA 203(b)
Listing Terms Conventional, VA, FHA 203(b)
Financing Conventional,VA,FHA 203(b)
Read Less Info
Want to know what your home might be worth? Contact us for a FREE valuation!

Our team is ready to help you sell your home for the highest possible price ASAP

Bought with Val F. Nunnenkamp Jr. • BHHS Fox & Roach-Marlton

"My job is to find and attract mastery-based agents to the office, protect the culture, and make sure everyone is happy! "
14291 Park Meadow Drive Suite 500, Chantilly, VA, 20151






