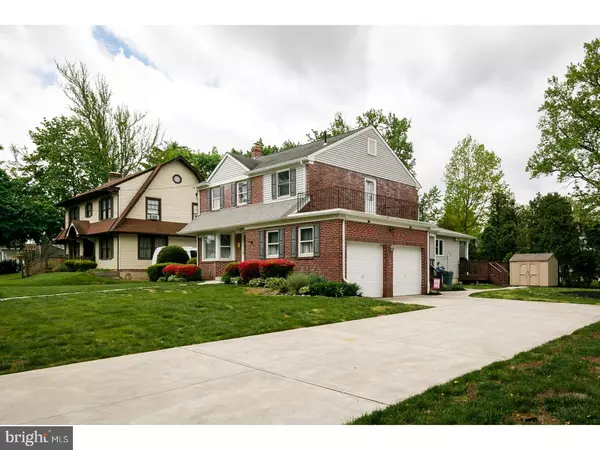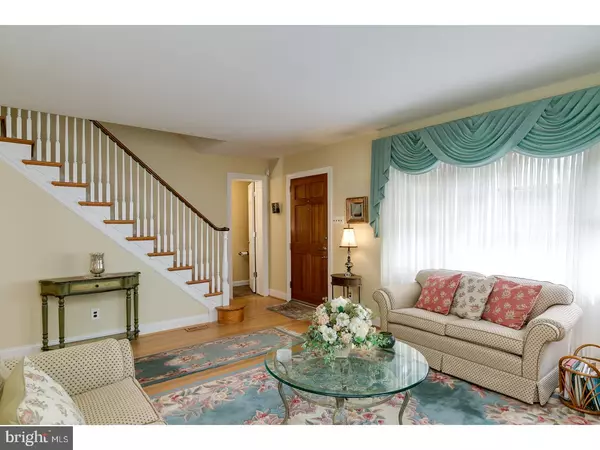$329,900
$329,900
For more information regarding the value of a property, please contact us for a free consultation.
3 Beds
3 Baths
2,483 SqFt
SOLD DATE : 08/17/2017
Key Details
Sold Price $329,900
Property Type Single Family Home
Sub Type Detached
Listing Status Sold
Purchase Type For Sale
Square Footage 2,483 sqft
Price per Sqft $132
Subdivision Colwick
MLS Listing ID 1003183573
Sold Date 08/17/17
Style Colonial
Bedrooms 3
Full Baths 2
Half Baths 1
HOA Y/N N
Abv Grd Liv Area 2,483
Originating Board TREND
Year Built 1951
Annual Tax Amount $9,777
Tax Year 2016
Lot Size 0.287 Acres
Acres 0.29
Lot Dimensions 100X125
Property Description
Here is the home you have been hoping to find! This Colwick brick home is updated to the max with everything you need. Enter into the formal living room with large bay window&gleaming hardwood floors, which continue into the wide hallway & the formal dining room. The DR offers a corner hutch, crown molding & chair rail. A beautiful addition was completed in 2012, with huge FR wired for surround sound, and includes a stone gas FP & granite wet bar with custom cabinets & large windows. The FR is floored with imported high end tile, which extends into the state of the art kitchen, just off of this fabulous FR. This amazing kitchen is a chef's dream. Custom wood cabinets and under cab lighting, granite counter tops & breakfast bar, SS top quality appliances including industrial grate stove and double freezer drawer Fr. door refrigerator, imported tile, glass backsplash & lots of daylight. Access thru FR to maintenance free deck & paver patio, with multi burner gas grill. The mud room which is behind the kitchen, has lots of closet space, coat closets, plus a pantry & desk area & another exit to a second maintenance free deck. The wooden staircase & second story hallway are all hardwood, as are the bedrooms. Convenience was well thought out with the second floor laundry room that doubles as a craft/sewing room with sink, more granite countertops & custom cabinetry. The main bedroom suite is spacious,it includes an unbelievable walk-in closet(9x12) with dressing area & large window. The master bath has been updated with more imported tile. There are two other closets besides the huge walk-in! The large second bedroom has access to a second floor balcony. The addition includes the second floor laundry room as well as the third bedroom which is a good size with ample closet space. All 3 bathrooms are updated with quality tile & fixtures. There is plenty of storage space T/O this gorgeous home. But there is also a full basement with paneling. And there's more! Driveway, walkway, front sidewalk were all redone with new cement (2012). This home boasts a side entry 2 car garage. Replacement windows T/O, addition windows (2012). Six panel doors T/O. LED lighting T/O. Inground sprinkler system. Two maintenance free decks. Outdoor Shed(8 x 10). Back roof (2012),front roof within 10 years. 2 Zone Heating & A/C. Second level HVAC (2012). Main flr. HVAC (2015). Hot water heater (2015). Also included, whole house emergency generator! You can't afford NOT to buy this home!
Location
State NJ
County Camden
Area Cherry Hill Twp (20409)
Zoning RESID
Rooms
Other Rooms Living Room, Dining Room, Primary Bedroom, Bedroom 2, Kitchen, Family Room, Bedroom 1, Laundry, Other, Attic
Basement Full
Interior
Interior Features Primary Bath(s), Kitchen - Island, Butlers Pantry, Ceiling Fan(s), Attic/House Fan, Sprinkler System, Wet/Dry Bar, Stall Shower, Kitchen - Eat-In
Hot Water Natural Gas
Heating Gas, Forced Air
Cooling Central A/C
Flooring Wood, Fully Carpeted, Tile/Brick, Stone
Fireplaces Number 1
Fireplaces Type Stone, Gas/Propane
Equipment Built-In Range, Oven - Wall, Oven - Self Cleaning, Dishwasher, Disposal, Built-In Microwave
Fireplace Y
Window Features Bay/Bow,Replacement
Appliance Built-In Range, Oven - Wall, Oven - Self Cleaning, Dishwasher, Disposal, Built-In Microwave
Heat Source Natural Gas
Laundry Upper Floor
Exterior
Exterior Feature Deck(s), Balcony
Garage Spaces 5.0
Fence Other
Utilities Available Cable TV
Water Access N
Roof Type Pitched,Shingle
Accessibility None
Porch Deck(s), Balcony
Attached Garage 2
Total Parking Spaces 5
Garage Y
Building
Lot Description Level, Front Yard, Rear Yard, SideYard(s)
Story 2
Foundation Concrete Perimeter
Sewer Public Sewer
Water Public
Architectural Style Colonial
Level or Stories 2
Additional Building Above Grade, Shed
Structure Type 9'+ Ceilings
New Construction N
Schools
High Schools Cherry Hill High - West
School District Cherry Hill Township Public Schools
Others
Senior Community No
Tax ID 09-00244 01-00002
Ownership Fee Simple
Security Features Security System
Acceptable Financing Conventional, VA, FHA 203(b)
Listing Terms Conventional, VA, FHA 203(b)
Financing Conventional,VA,FHA 203(b)
Read Less Info
Want to know what your home might be worth? Contact us for a FREE valuation!

Our team is ready to help you sell your home for the highest possible price ASAP

Bought with Lindsey J Binks • Keller Williams Realty - Moorestown

"My job is to find and attract mastery-based agents to the office, protect the culture, and make sure everyone is happy! "
14291 Park Meadow Drive Suite 500, Chantilly, VA, 20151






