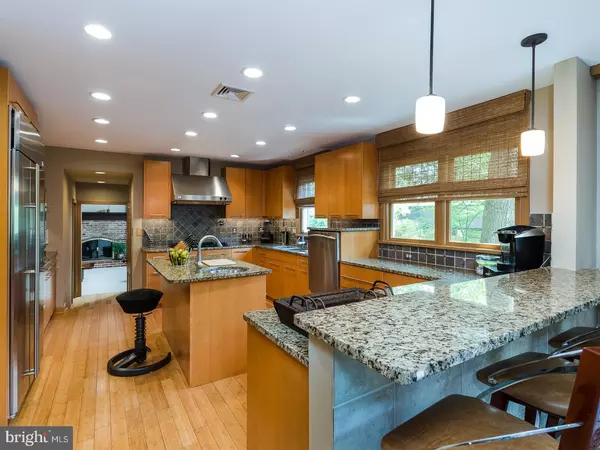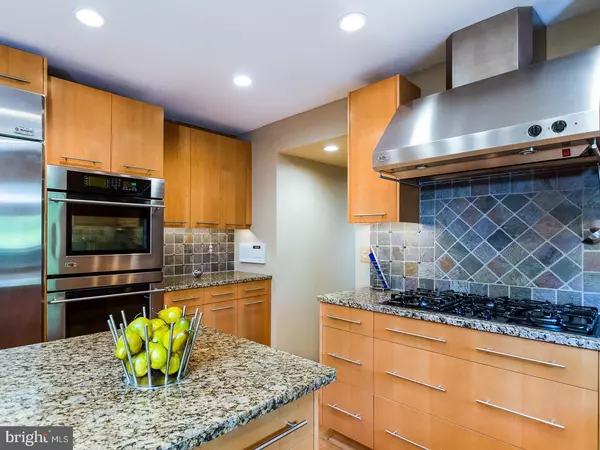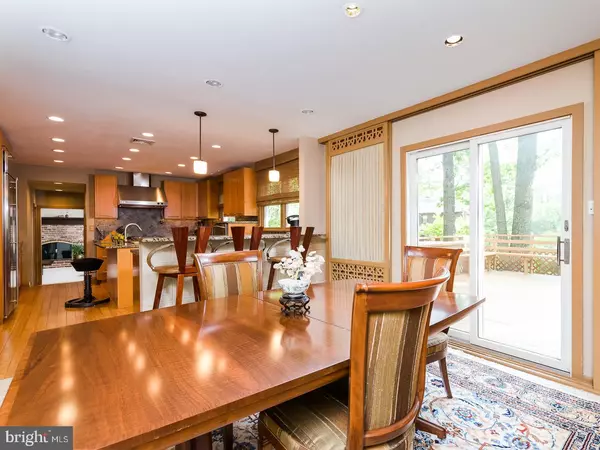$420,000
$449,000
6.5%For more information regarding the value of a property, please contact us for a free consultation.
4 Beds
3 Baths
4,144 SqFt
SOLD DATE : 08/21/2017
Key Details
Sold Price $420,000
Property Type Single Family Home
Sub Type Detached
Listing Status Sold
Purchase Type For Sale
Square Footage 4,144 sqft
Price per Sqft $101
Subdivision Charleston Riding
MLS Listing ID 1003184479
Sold Date 08/21/17
Style Contemporary,Traditional
Bedrooms 4
Full Baths 2
Half Baths 1
HOA Y/N N
Abv Grd Liv Area 4,144
Originating Board TREND
Year Built 1970
Annual Tax Amount $15,499
Tax Year 2016
Lot Size 0.333 Acres
Acres 0.33
Lot Dimensions 110X132
Property Description
This elegantly appointed custom home is situated in the quiet and desirable neighborhood of Charleston Riding which is nestled in the heart of Cherry Hill. Enter into a 2 story foyer that flows into a formal living room with a custom marble wet bar and gas fireplace. The renovated kitchen is a chef's delight and features upscale designer cabinetry, granite countertops, island and breakfast bar. There are stainless steel appliances which include double ovens, side-by-side refrigerator, dishwasher and 5 burner gas stove. Adjacent to the kitchen is the dining room and a sliding glass door leading to quite a spacious deck with built-in-seating, gazebo and gas line perfect for grilling and summer entertaining. The main floor also features an office/library and updated powder room. The cozy family room has a brick-walled fireplace for those cold winter nights and the spectacular 25'x20' game room is accented with ceiling beams, skylights, upgraded lighting and wall to wall windows! Upstairs visit the handsome renovated(2009) hall bathroom and 4 large bedrooms which include the Master Suite. The Master spa-like bathroom(2009) has "his and her" vanity areas, granite counters, whirlpool tub and dramatic stall shower. Additional upgrades include a brand new roof (2016), 3 zone heating (replaced 2009), hardwood floors, sprinkler system, security system, recessed lghting and Panasonic multi-line phone and intercom system. Located in a Blue Ribbon School District, conveniently close to shopping, Rt. 295, NJ Turnpike and bridges to Phila. This is a home you don"t want to miss!!!!!
Location
State NJ
County Camden
Area Cherry Hill Twp (20409)
Zoning RESID
Rooms
Other Rooms Living Room, Dining Room, Primary Bedroom, Bedroom 2, Bedroom 3, Kitchen, Family Room, Bedroom 1, Laundry, Other, Attic
Basement Full, Unfinished
Interior
Interior Features Primary Bath(s), Kitchen - Island, Butlers Pantry, Skylight(s), Ceiling Fan(s), WhirlPool/HotTub, Exposed Beams, Wet/Dry Bar, Intercom, Stall Shower, Kitchen - Eat-In
Hot Water Natural Gas
Heating Gas, Forced Air
Cooling Central A/C
Flooring Wood, Tile/Brick
Fireplaces Number 2
Fireplaces Type Brick, Marble
Equipment Cooktop, Oven - Double, Oven - Self Cleaning, Dishwasher, Refrigerator, Disposal, Trash Compactor, Built-In Microwave
Fireplace Y
Appliance Cooktop, Oven - Double, Oven - Self Cleaning, Dishwasher, Refrigerator, Disposal, Trash Compactor, Built-In Microwave
Heat Source Natural Gas
Laundry Main Floor
Exterior
Exterior Feature Deck(s)
Fence Other
Utilities Available Cable TV
Water Access N
Roof Type Shingle
Accessibility None
Porch Deck(s)
Garage N
Building
Lot Description Level
Story 2
Foundation Brick/Mortar
Sewer Public Sewer
Water Public
Architectural Style Contemporary, Traditional
Level or Stories 2
Additional Building Above Grade
Structure Type Cathedral Ceilings
New Construction N
Schools
Middle Schools Beck
High Schools Cherry Hill High - East
School District Cherry Hill Township Public Schools
Others
Senior Community No
Tax ID 09-00412 06-00006
Ownership Fee Simple
Security Features Security System
Read Less Info
Want to know what your home might be worth? Contact us for a FREE valuation!

Our team is ready to help you sell your home for the highest possible price ASAP

Bought with Tao Yun • Acre Real Estate Group LLC

"My job is to find and attract mastery-based agents to the office, protect the culture, and make sure everyone is happy! "
14291 Park Meadow Drive Suite 500, Chantilly, VA, 20151






