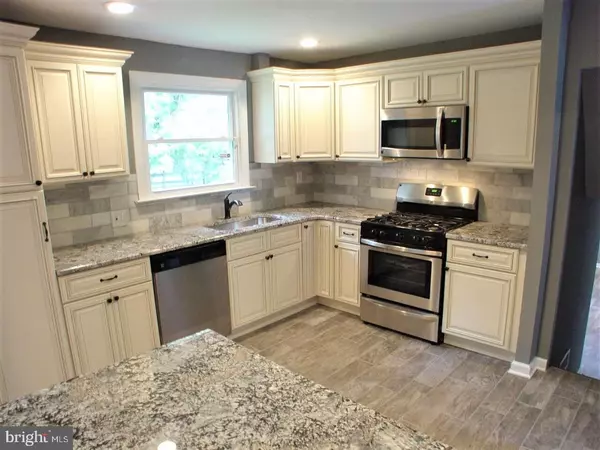$278,000
$284,900
2.4%For more information regarding the value of a property, please contact us for a free consultation.
3 Beds
3 Baths
1,843 SqFt
SOLD DATE : 10/06/2017
Key Details
Sold Price $278,000
Property Type Single Family Home
Sub Type Detached
Listing Status Sold
Purchase Type For Sale
Square Footage 1,843 sqft
Price per Sqft $150
Subdivision Kingston
MLS Listing ID 1003190575
Sold Date 10/06/17
Style Other,Split Level
Bedrooms 3
Full Baths 2
Half Baths 1
HOA Y/N N
Abv Grd Liv Area 1,843
Originating Board TREND
Year Built 1960
Annual Tax Amount $7,389
Tax Year 2016
Lot Size 9,000 Sqft
Acres 0.21
Lot Dimensions 75X120
Property Description
Hurry to see this tastefully renovated Split level home in the desirable Kingston Section of Cherry Hill. This beauty has 3 bedrooms, 2 1/2 baths and comes with a large formal living room with bow window; formal dining room with shadow boxing & chair rail; full kitchen with top of the line cabinetry- gorgeous new granite countertops-brick tiled backsplash-eat in breakfast nook bar and stainless appliances. On the lower level there is a large family room with a walk out to the back cement patio, a half bath, large laundry/utility room and access to the garage. The 3 bedrooms are located on the upper level and the masterbedroom offers its own full bath which has been completely renovated. Some of the other upgrades and updates include newer vinyl windows, newer high efficiency Heater and Air conditioner, New recessed lighting and upgraded light fixtures, wood plank style Ceramic tile flooring throughout 3/4 of home, fenced in back yard and much much more. What a great home in a great neighborhood with great schools! Dont delay, make your appointment today... before it is too late. 5-10 minutes from rt 295 north and south.
Location
State NJ
County Camden
Area Cherry Hill Twp (20409)
Zoning RES
Rooms
Other Rooms Living Room, Dining Room, Primary Bedroom, Bedroom 2, Kitchen, Family Room, Bedroom 1, Laundry, Other, Attic
Basement Full, Outside Entrance, Fully Finished
Interior
Interior Features Primary Bath(s), Breakfast Area
Hot Water Natural Gas
Heating Gas, Forced Air
Cooling Central A/C
Flooring Fully Carpeted, Tile/Brick
Equipment Dishwasher
Fireplace N
Window Features Bay/Bow
Appliance Dishwasher
Heat Source Natural Gas
Laundry Lower Floor
Exterior
Exterior Feature Patio(s)
Parking Features Inside Access, Garage Door Opener
Garage Spaces 3.0
Fence Other
Water Access N
Roof Type Shingle
Accessibility None
Porch Patio(s)
Attached Garage 1
Total Parking Spaces 3
Garage Y
Building
Lot Description Level, Front Yard, Rear Yard, SideYard(s)
Story Other
Foundation Brick/Mortar
Sewer Public Sewer
Water Public
Architectural Style Other, Split Level
Level or Stories Other
Additional Building Above Grade
New Construction N
Schools
Middle Schools Carusi
High Schools Cherry Hill High - West
School District Cherry Hill Township Public Schools
Others
Senior Community No
Tax ID 09-00339 18-00002
Ownership Fee Simple
Acceptable Financing Conventional, VA, FHA 203(b)
Listing Terms Conventional, VA, FHA 203(b)
Financing Conventional,VA,FHA 203(b)
Read Less Info
Want to know what your home might be worth? Contact us for a FREE valuation!

Our team is ready to help you sell your home for the highest possible price ASAP

Bought with Diane M Humphries • Century 21 Reilly Realtors
"My job is to find and attract mastery-based agents to the office, protect the culture, and make sure everyone is happy! "
14291 Park Meadow Drive Suite 500, Chantilly, VA, 20151






